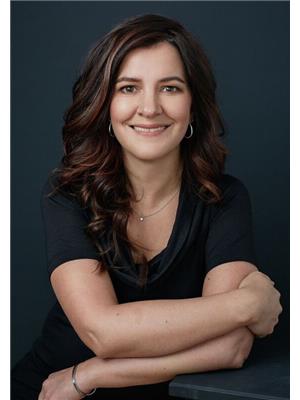Dennis Johnson
Associate Broker/Realtor®
- 780-679-7911
- 780-672-7761
- 780-672-7764
- [email protected]
-
Battle River Realty
4802-49 Street
Camrose, AB
T4V 1M9
Maintenance, Condominium Amenities, Cable TV, Heat, Insurance, Ground Maintenance, Parking, Property Management, Reserve Fund Contributions, Waste Removal, Water
$714.81 MonthlyTOURIST ZONED - SHORT TERM RENTAL - RENO'D BATHROOMS!! Experience the ultimate getaway in Canmore's Grand Rockies Resort! Our 2-bed/2-bath short-term rental boasts updated bathrooms for a luxurious stay. Dive into relaxation in our indoor/outdoor hot tubs, make a splash in the pool with a thrilling waterslide, and indulge in culinary delights at the onsite Grande Restaurant. Located within walking distance to shopping, restaurants, and biking trails, outdoor enthusiasts will find their paradise. With heated underground parking, every convenience is yours to enjoy in this Rocky Mountain adventure hub. (id:50955)
| MLS® Number | A2116734 |
| Property Type | Single Family |
| Community Name | Bow Valley Trail |
| AmenitiesNearBy | Schools, Shopping |
| CommunityFeatures | Pets Allowed With Restrictions |
| Features | No Animal Home, No Smoking Home, Parking |
| ParkingSpaceTotal | 1 |
| Plan | 0912188 |
| BathroomTotal | 2 |
| BedroomsAboveGround | 2 |
| BedroomsTotal | 2 |
| Amenities | Exercise Centre, Swimming, Recreation Centre, Whirlpool |
| Appliances | Refrigerator, Oven - Electric, Dishwasher, Microwave Range Hood Combo, Washer/dryer Stack-up |
| ArchitecturalStyle | Low Rise |
| ConstructedDate | 2010 |
| ConstructionMaterial | Poured Concrete |
| ConstructionStyleAttachment | Attached |
| CoolingType | Central Air Conditioning |
| ExteriorFinish | Composite Siding, Concrete, Stone |
| FireplacePresent | Yes |
| FireplaceTotal | 1 |
| FlooringType | Laminate, Slate |
| HeatingFuel | Natural Gas |
| HeatingType | Central Heating |
| StoriesTotal | 4 |
| SizeInterior | 689.11 Sqft |
| TotalFinishedArea | 689.11 Sqft |
| Type | Apartment |
| Acreage | No |
| LandAmenities | Schools, Shopping |
| SizeTotalText | Unknown |
| ZoningDescription | Tourist |
| Level | Type | Length | Width | Dimensions |
|---|---|---|---|---|
| Main Level | Living Room/dining Room | 12.33 Ft x 15.25 Ft | ||
| Main Level | Kitchen | 9.08 Ft x 11.58 Ft | ||
| Main Level | Bedroom | 9.75 Ft x 10.92 Ft | ||
| Main Level | 3pc Bathroom | 10.42 Ft x 5.25 Ft | ||
| Main Level | Primary Bedroom | 11.75 Ft x 13.17 Ft | ||
| Main Level | 3pc Bathroom | 4.92 Ft x 9.08 Ft |



