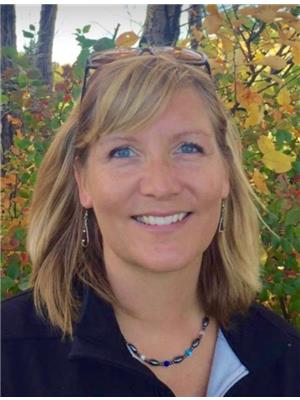216 Frontenac Avenue NW
Diamond Valley, Alberta T0L2A0
Charming 1 Bedroom Bungalow in the heart of Diamond Valley. This is a great lot at 50 by 120 Feet with mature trees and a single detached garage and multiple outdoor parking spaces including room for a RV. There are ground level decks on the front and rear of the home with plenty of space to entertain. Upon entering the front garden door you are in the heart of the home with the Kitchen, eating area and living room conveniently located on the South side of the home. Through the kitchen you can access the rear entrance that also serves as a bright and sunny laundry room to access to the backyard and decks. On the other side of this is the 4 piece bathroom and a large primary bedroom with french doors and 2 windows and closets. All the rooms feel spacious, bright, and inviting. The shingles on the house were replaced in 2022 and the hot water tank and furnace were installed in 2018. The age of the home is approximate with renovations done throughout the years. This home has only 2 steps to get right into main floor living. The garage has shelving and a work table built in and would be a great place to park your car or work on projects throughout the year. There is a great garden shed in the rear yard that could also have many uses! Imagine, you can have ownership of a home with no Condo fees and maybe even pay less than rent! (id:50955)

