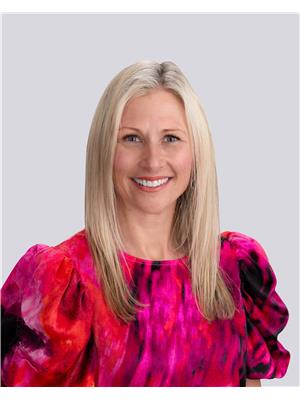Dennis Johnson
Associate Broker/Realtor®
- 780-679-7911
- 780-672-7761
- 780-672-7764
- [email protected]
-
Battle River Realty
4802-49 Street
Camrose, AB
T4V 1M9
Maintenance, Exterior Maintenance, Heat, Insurance, Common Area Maintenance, Property Management, Other, See Remarks, Water
$613.14 MonthlyExperience serene living in this 18+ condo, constructed with STEEL and CONCRETE for ultimate quiet and privacy. This north facing unit overlooks the peaceful park area and offers 2 spacious bedrooms, a versatile den and 2 full bathrooms. The kitchen has ample granite counter space for baking and cooking, maple cabinets, stainless steel appliances and a walk-in pantry. The primary bedroom features a walk-in closet. The unit is cooled with an upgraded air handler and has in-suite laundry. Step out onto the covered balcony, equipped with natural gas BBQ hook-up, perfect for outdoor entertaining. Enjoy underground parking with a storage cage. The secure building provides peace of mind and the unit provides all the modern conveniences you desire. Utilize the social room to play pool, watch the Oilers win the cup or entertain friends. The well equipped gym will keep you in shape. New roof will be installed. Don't miss this opportunity to live in a fantastic community with great neighbors! (id:50955)
| MLS® Number | E4404887 |
| Property Type | Single Family |
| Neigbourhood | Centennial Village |
| AmenitiesNearBy | Park, Playground, Public Transit, Schools, Shopping |
| Features | No Smoking Home |
| ParkingSpaceTotal | 1 |
| Structure | Patio(s) |
| BathroomTotal | 2 |
| BedroomsTotal | 2 |
| Amenities | Ceiling - 9ft, Vinyl Windows |
| Appliances | Dishwasher, Dryer, Garage Door Opener, Garburator, Microwave Range Hood Combo, Refrigerator, Stove, Washer, Window Coverings |
| BasementType | None |
| ConstructedDate | 2009 |
| FireProtection | Smoke Detectors |
| HeatingType | See Remarks |
| SizeInterior | 1022.5715 Sqft |
| Type | Apartment |
| Underground |
| Acreage | No |
| LandAmenities | Park, Playground, Public Transit, Schools, Shopping |
| Level | Type | Length | Width | Dimensions |
|---|---|---|---|---|
| Main Level | Living Room | 3.87 m | 6.71 m | 3.87 m x 6.71 m |
| Main Level | Kitchen | 2.91 m | 2.76 m | 2.91 m x 2.76 m |
| Main Level | Den | 2.34 m | 1.97 m | 2.34 m x 1.97 m |
| Main Level | Primary Bedroom | 3.3 m | 3.89 m | 3.3 m x 3.89 m |
| Main Level | Bedroom 2 | 2.27 m | 3.83 m | 2.27 m x 3.83 m |

