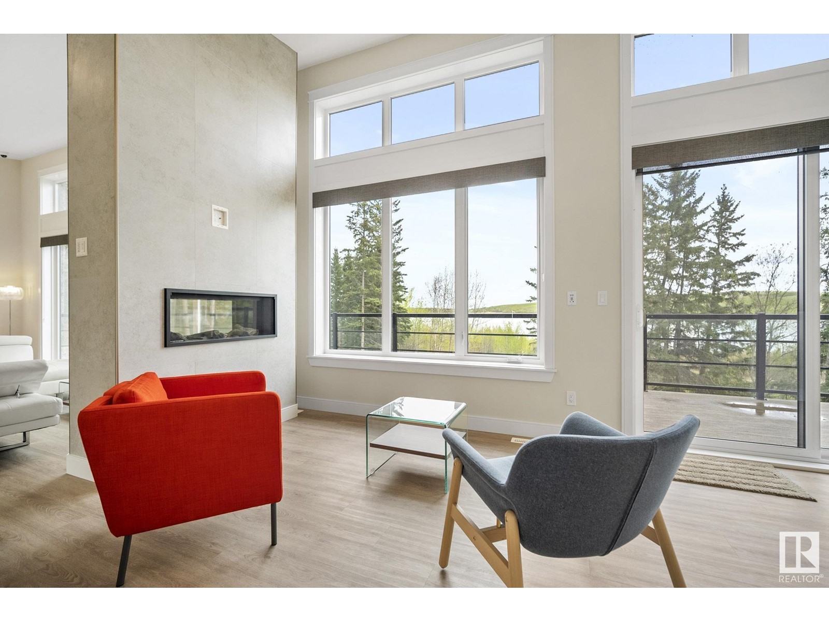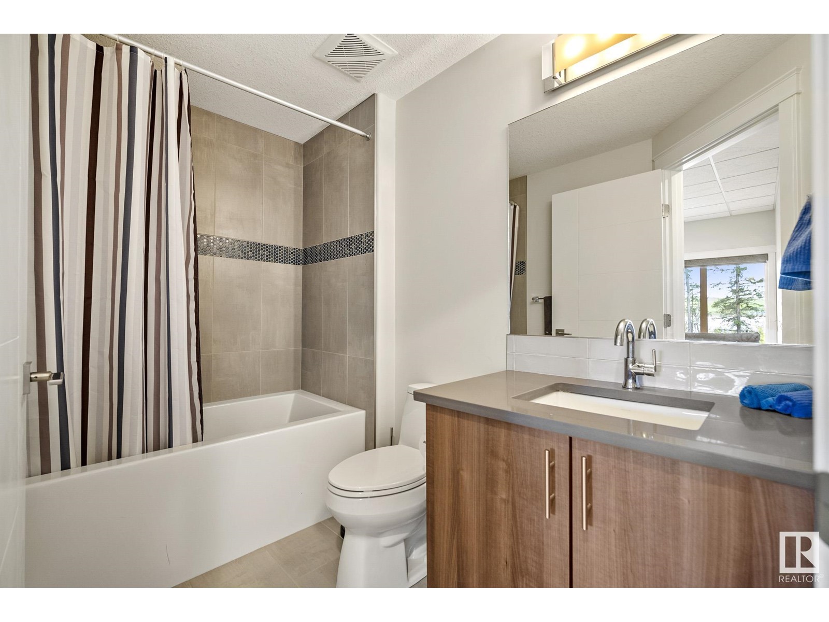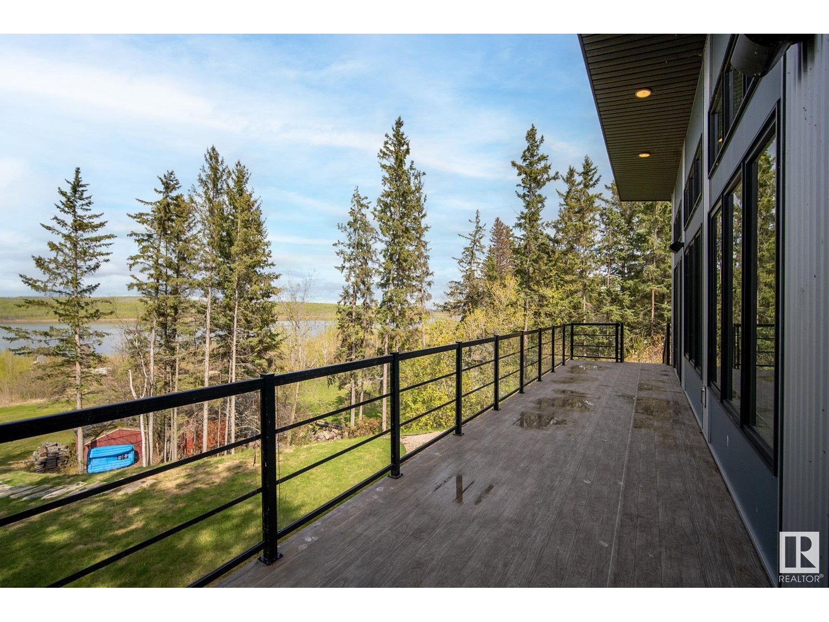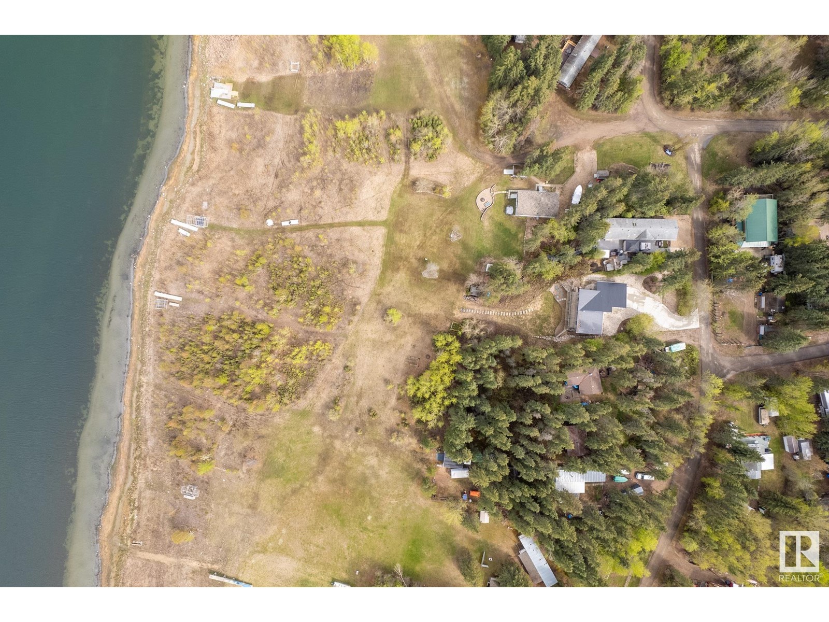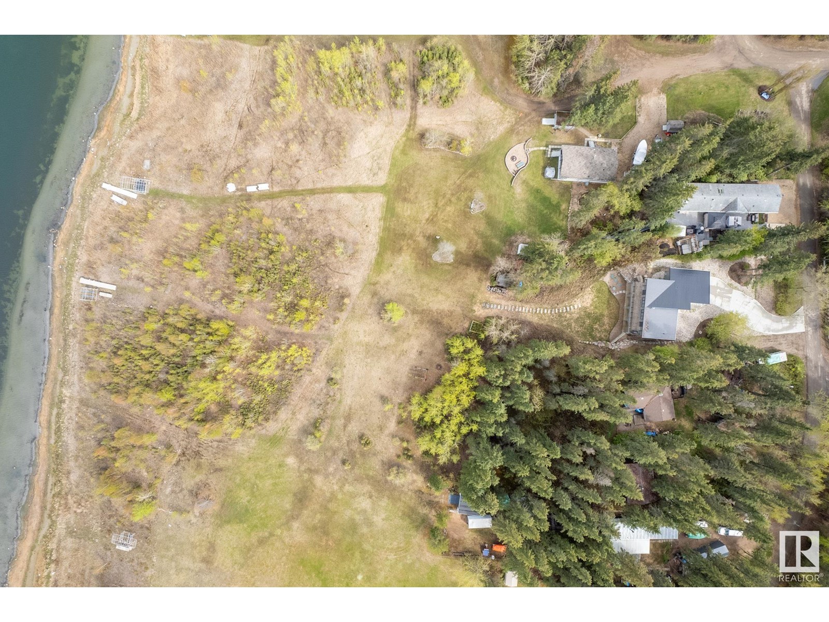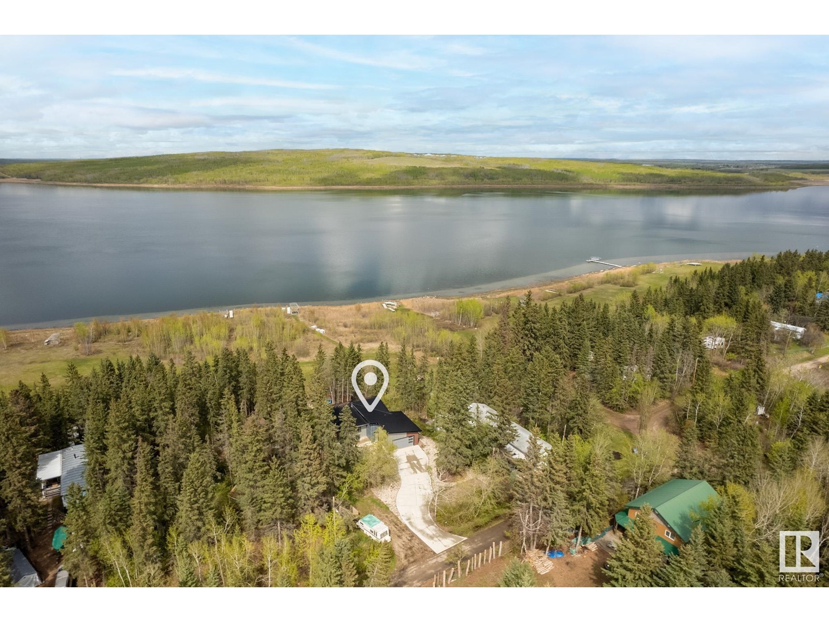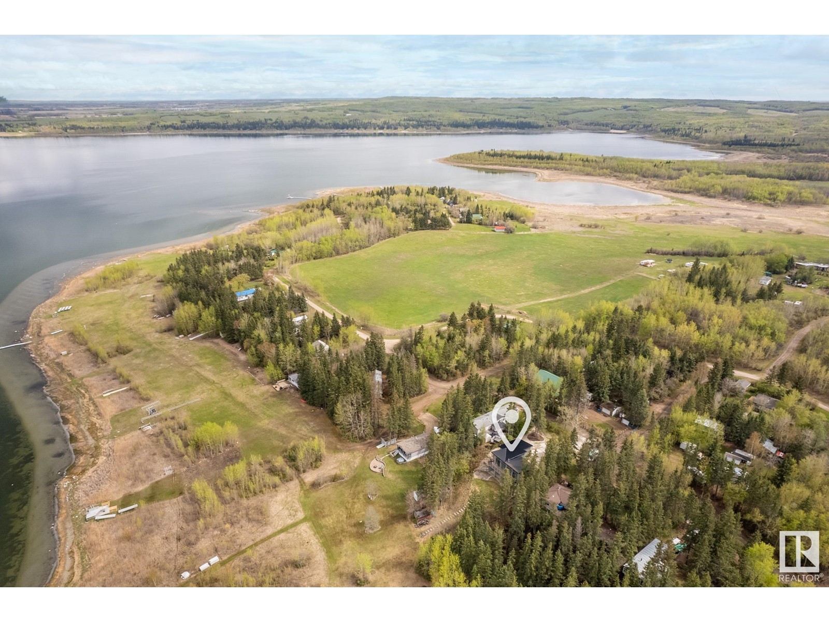LOADING
$599,999
#218 60331 Rge Rd 124, Rural Smoky Lake County, Alberta T0A 3E0 (26933306)
2 Bedroom
2 Bathroom
915.1477 sqft
Bungalow
Fireplace
Central Air Conditioning
Forced Air
Waterfront
#218 60331 RGE RD 124
Rural smoky lake county, Alberta T0A3E0
Stunning Walkout Bungalow on Garner Lake! Under two hours outside of Edmonton. This two bed, two bath home is adorned with triple pain windows, providing ample natural light and offering breathtaking views of the lake. The metal roof and metal siding not only add to the aesthetic appeal but also ensure durability and longevity. Inside, you'll find a cozy gas fireplace, perfect for creating a warm and inviting atmosphere during cooler evenings. The basement of the home features in-floor heating, adding an extra layer of comfort and luxury. One of the highlights of this property is its waterfront location. Imagine waking up to the serene sounds of the lake and enjoying breathtaking views from your own backyard. The property also offers RV parking, perfect for accommodating guests! (id:50955)
Property Details
| MLS® Number | E4388766 |
| Property Type | Recreational |
| Neigbourhood | Sunrise |
| CommunityFeatures | Lake Privileges |
| Features | Recreational |
| ViewType | Lake View |
| WaterFrontType | Waterfront |
Building
| BathroomTotal | 2 |
| BedroomsTotal | 2 |
| Appliances | Alarm System, Dishwasher, Dryer, Furniture, Garage Door Opener Remote(s), Garage Door Opener, Refrigerator, Storage Shed, Stove, Central Vacuum, Washer, Window Coverings |
| ArchitecturalStyle | Bungalow |
| BasementDevelopment | Finished |
| BasementType | Full (finished) |
| ConstructedDate | 2017 |
| ConstructionStyleAttachment | Detached |
| CoolingType | Central Air Conditioning |
| FireProtection | Smoke Detectors |
| FireplaceFuel | Gas |
| FireplacePresent | Yes |
| FireplaceType | Unknown |
| HeatingType | Forced Air |
| StoriesTotal | 1 |
| SizeInterior | 915.1477 Sqft |
| Type | House |
Parking
| Attached Garage | |
| Oversize |
Land
| AccessType | Boat Access |
| Acreage | No |
| FrontsOn | Waterfront |
| SizeIrregular | 0.3 |
| SizeTotal | 0.3 Ac |
| SizeTotalText | 0.3 Ac |
| SurfaceWater | Lake |
Rooms
| Level | Type | Length | Width | Dimensions |
|---|---|---|---|---|
| Basement | Family Room | 4.44 m | 5.9 m | 4.44 m x 5.9 m |
| Basement | Primary Bedroom | 4.11 m | 3.03 m | 4.11 m x 3.03 m |
| Basement | Bedroom 2 | 4.34 m | 2.98 m | 4.34 m x 2.98 m |
| Main Level | Living Room | 3.5 m | 5.58 m | 3.5 m x 5.58 m |
| Main Level | Dining Room | 2.82 m | 3.25 m | 2.82 m x 3.25 m |
| Main Level | Kitchen | 2.82 m | 3.64 m | 2.82 m x 3.64 m |
| Main Level | Den | 6.8 m | Measurements not available x 6.8 m |
Taylor Mitchell
Real Estate Associate
- 780-781-7078
- 780-672-7761
- 780-672-7764
- [email protected]
-
Battle River Realty
4802-49 Street
Camrose, AB
T4V 1M9
Listing Courtesy of:

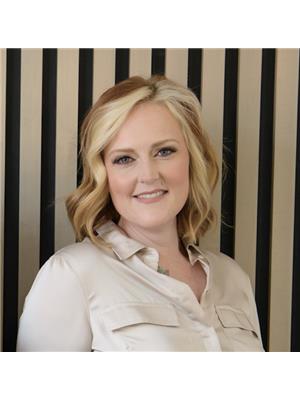
Julie A. Cunningham
Associate
(780) 916-4877
(780) 467-2897
https://www.facebook.com/JulieCunninghamRealEstate/?modal=admin_todo_tour
Associate
(780) 916-4877
(780) 467-2897
https://www.facebook.com/JulieCunninghamRealEstate/?modal=admin_todo_tour















