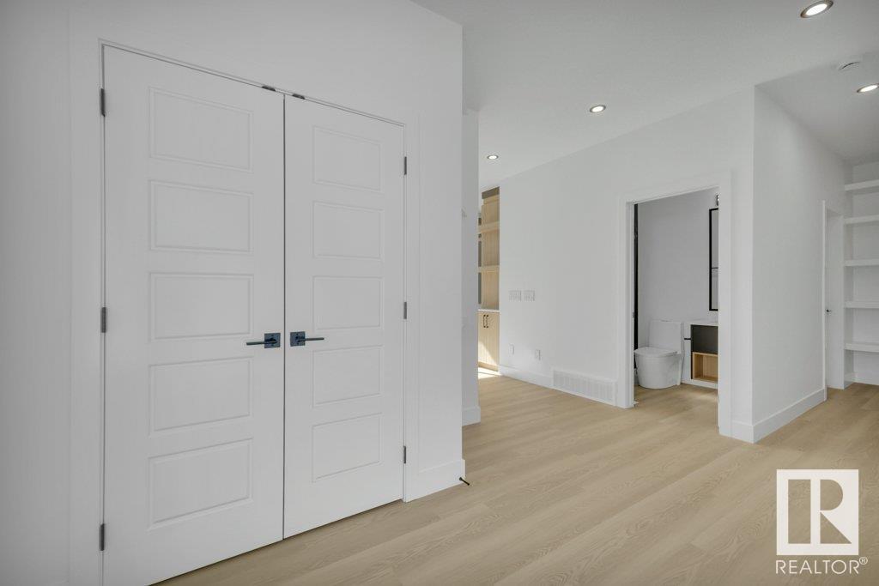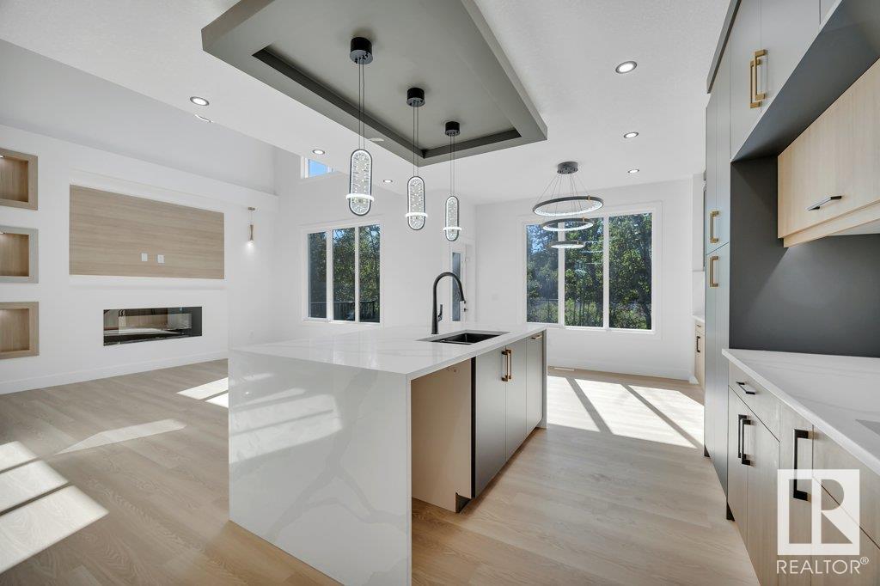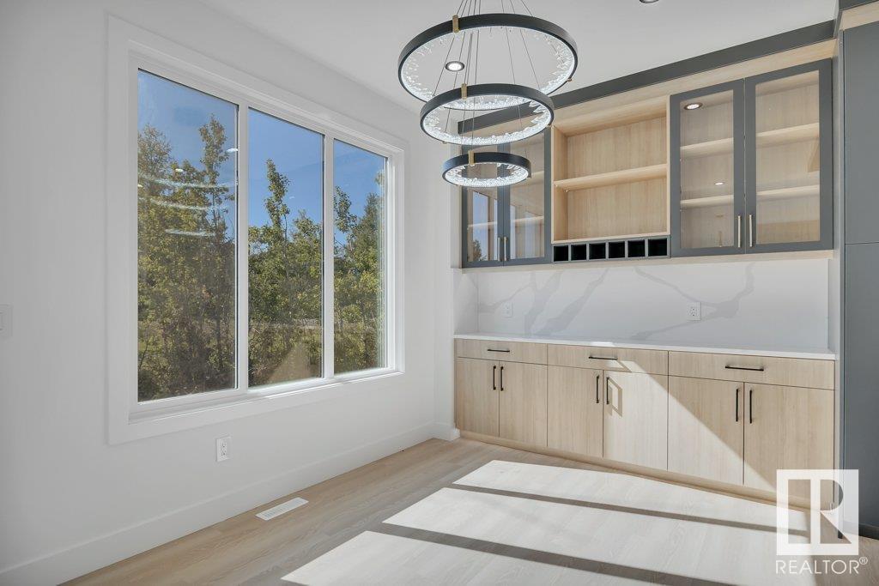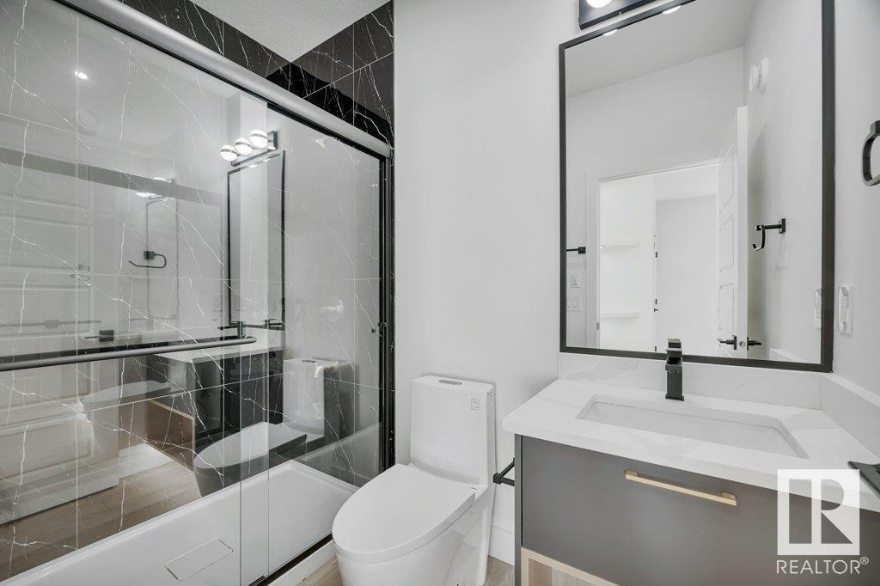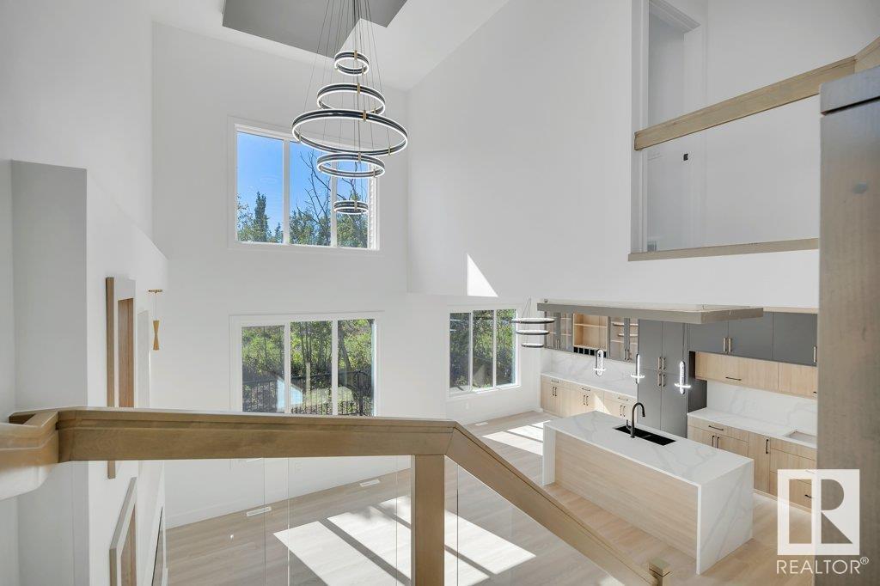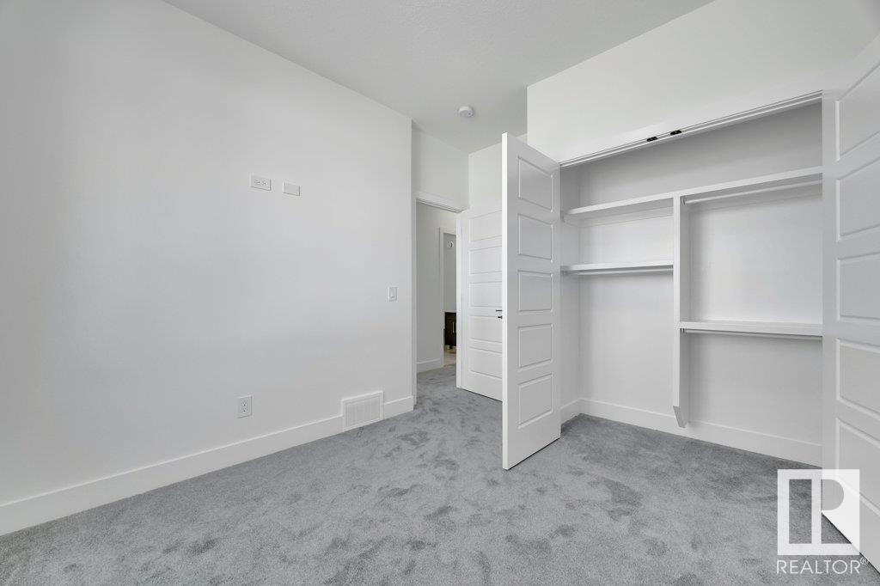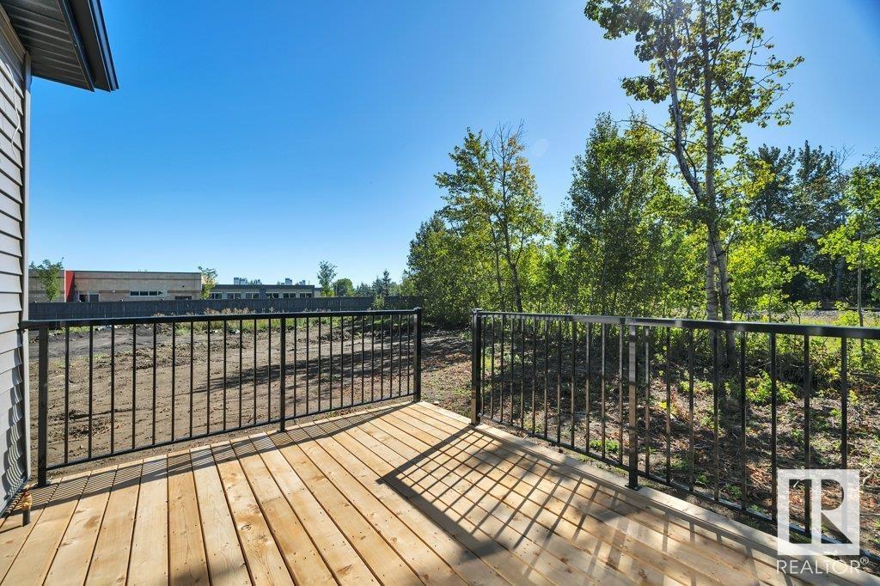LOADING
$725,000
218 Kettyl Co, Leduc, Alberta T9E 0W3 (27350762)
5 Bedroom
3 Bathroom
2276.6747 sqft
Fireplace
Forced Air
218 Kettyl CO
Leduc, Alberta T9E0W3
Exceptional 5-BEDROOM 3-BATHROOM home on a 9275 SQFT PIE LOT in Leducs desirable West Haven Park. Main Floor Bedroom & Full Bathroom provides flexibility for the family. Standout features include Quartz Countertops & Backsplashes and Elegant Black & Gold Fixtures throughout! Impressive kitchen withlarge Waterfall-Edge Island, Built-in Sideboard & Walk-Through Butler Pantry or Spice Kitchen (incl. additional Gas line!). Further upgrades include intricate Lighting, Coffered Ceilings, Feature Walls, Shelving throughout. Durable Vinyl Plank on Mainfloor & Plush Carpets found in all 4 Bedrooms & Bonus Room Upstairs. Elegant Ensuite with His-Hers Sinks, Bathtub, Glass shower & Floor-to-Ceiling Tile. Details Matter! Triple-pane Windows, Garage Floor-Drain, Extra-Long Driveway, Paved Concrete Path w French Drain to the SIDE ENTRY. Three windows & 9 Ft Ceilings in Basement. Ultimate Privacy is found in this backyard with Natural Backdrop. Enjoy CUL-DE-SAC living next to Popular West Haven Public School (K-7). (id:50955)
Property Details
| MLS® Number | E4404343 |
| Property Type | Single Family |
| Neigbourhood | West Haven Park |
| AmenitiesNearBy | Airport, Golf Course, Schools, Shopping |
| Features | Cul-de-sac, No Back Lane, Closet Organizers, No Animal Home, No Smoking Home, Built-in Wall Unit |
| Structure | Deck |
Building
| BathroomTotal | 3 |
| BedroomsTotal | 5 |
| Amenities | Ceiling - 9ft, Vinyl Windows |
| Appliances | Garage Door Opener Remote(s), Garage Door Opener |
| BasementDevelopment | Unfinished |
| BasementType | Full (unfinished) |
| ConstructedDate | 2024 |
| ConstructionStyleAttachment | Detached |
| FireplaceFuel | Electric |
| FireplacePresent | Yes |
| FireplaceType | Insert |
| HeatingType | Forced Air |
| StoriesTotal | 2 |
| SizeInterior | 2276.6747 Sqft |
| Type | House |
Parking
| Attached Garage |
Land
| Acreage | No |
| FenceType | Not Fenced |
| LandAmenities | Airport, Golf Course, Schools, Shopping |
| SizeIrregular | 861.68 |
| SizeTotal | 861.68 M2 |
| SizeTotalText | 861.68 M2 |
Rooms
| Level | Type | Length | Width | Dimensions |
|---|---|---|---|---|
| Main Level | Living Room | 3.96 m | 4.27 m | 3.96 m x 4.27 m |
| Main Level | Dining Room | 3.61 m | 2.69 m | 3.61 m x 2.69 m |
| Main Level | Kitchen | 3.61 m | 3.94 m | 3.61 m x 3.94 m |
| Main Level | Bedroom 5 | 3.02 m | 2.69 m | 3.02 m x 2.69 m |
| Upper Level | Primary Bedroom | 4.25 m | 4.87 m | 4.25 m x 4.87 m |
| Upper Level | Bedroom 2 | 3.11 m | 3.01 m | 3.11 m x 3.01 m |
| Upper Level | Bedroom 3 | 3.1 m | 3.74 m | 3.1 m x 3.74 m |
| Upper Level | Bedroom 4 | 2.94 m | 3.09 m | 2.94 m x 3.09 m |
| Upper Level | Bonus Room | 4.32 m | 3.76 m | 4.32 m x 3.76 m |
Taylor Mitchell
Real Estate Associate
- 780-781-7078
- 780-672-7761
- 780-672-7764
- [email protected]
-
Battle River Realty
4802-49 Street
Camrose, AB
T4V 1M9
Listing Courtesy of:
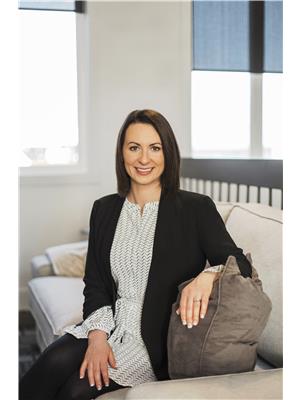
Alanna A. Dawley
Associate
(780) 288-6763
https://www.alannadawleyrealtor.com/
https://www.instagram.com/alannadawleyrealtor
Associate
(780) 288-6763
https://www.alannadawleyrealtor.com/
https://www.instagram.com/alannadawleyrealtor







