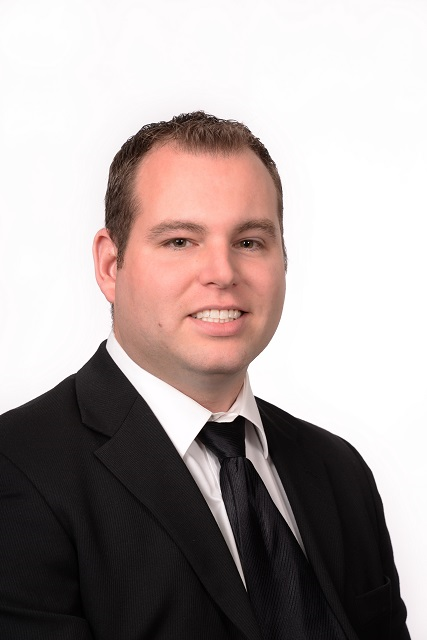Sheena Gamble
Real Estate Associate
- 780-678-1283
- 780-672-7761
- 780-672-7764
- [email protected]
-
Battle River Realty
4802-49 Street
Camrose, AB
T4V 1M9
Located in Silver Ridge Estates this 2016 built bi-level sits on a private 1.5 acre partially treed lot. Spanning over 1500 sq ft this home features a bright open concept floor plan with engineered hardwood flooring, 9' ceilings throughout and a natural gas fireplace. The kitchen has shaker style cabinets, eat at island, bar area with beverage center, granite countertops, and stainless steel appliances. Patio doors off the dining space lead out on to a nice size south-west facing deck great for entertaining! Completing the main floor is a 4 pc main bath, and 3 bedrooms including primary bedroom with a walk in closest, ensuite with two sinks and roomy shower. Cyclic hot water system!! The walkout basement is nearly finished with just the ceiling left. Spacious living room and rec area, 4 pc bath, and 2 more bedrooms and dedicated laundry room. Backing onto green space and walking distance to the public access and boat launch for Moose Lake this property provides plenty opportunity to enjoy the outdoors! (id:50955)
| MLS® Number | E4391075 |
| Property Type | Single Family |
| Neigbourhood | Silver Ridge Estates |
| AmenitiesNearBy | Golf Course |
| CommunityFeatures | Lake Privileges |
| Features | Private Setting, Sloping, Park/reserve, Closet Organizers, Exterior Walls- 2x6" |
| Structure | Deck |
| BathroomTotal | 3 |
| BedroomsTotal | 5 |
| Amenities | Vinyl Windows |
| Appliances | Dishwasher, Dryer, Garage Door Opener Remote(s), Garage Door Opener, Microwave Range Hood Combo, Refrigerator, Storage Shed, Stove, Water Softener, Window Coverings |
| ArchitecturalStyle | Bi-level |
| BasementDevelopment | Finished |
| BasementType | Full (finished) |
| ConstructedDate | 2016 |
| ConstructionStyleAttachment | Detached |
| FireProtection | Smoke Detectors |
| FireplaceFuel | Gas |
| FireplacePresent | Yes |
| FireplaceType | Insert |
| HeatingType | Forced Air, See Remarks |
| SizeInterior | 1529.9822 Sqft |
| Type | House |
| Heated Garage | |
| Attached Garage |
| Acreage | Yes |
| LandAmenities | Golf Course |
| SizeIrregular | 1.5 |
| SizeTotal | 1.5 Ac |
| SizeTotalText | 1.5 Ac |
| SurfaceWater | Lake |
| Level | Type | Length | Width | Dimensions |
|---|---|---|---|---|
| Basement | Family Room | Measurements not available | ||
| Basement | Bedroom 4 | Measurements not available | ||
| Basement | Bedroom 5 | Measurements not available | ||
| Basement | Laundry Room | Measurements not available | ||
| Main Level | Living Room | Measurements not available | ||
| Main Level | Dining Room | Measurements not available | ||
| Main Level | Kitchen | Measurements not available | ||
| Main Level | Primary Bedroom | Measurements not available | ||
| Main Level | Bedroom 2 | Measurements not available | ||
| Main Level | Bedroom 3 | Measurements not available |



