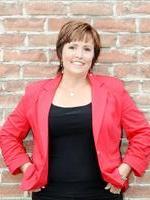Sheena Gamble
Realtor®
- 780-678-1283
- 780-672-7761
- 780-672-7764
- [email protected]
-
Battle River Realty
4802-49 Street
Camrose, AB
T4V 1M9
This spacious 2006-built home offers a beautiful and functional floor plan. With 5 bedrooms, an office and 3 full bathrooms, this fantastic home is fully finished and situated in a cul-de-sac in a desirable hilltop location, close to the hospital, rec center, Skating Rinks and schools. Immediate possession available! Large fenced yard features a dog run, back alley access perfect for parking a boat or additional vehicles, and a 2-level deck perfect for relaxing. The open floor plan features vaulted ceilings, hardwood floors, and a gas fireplace. You'll also love the attached double attached garage. The master retreat, located on the upper level above the garage, includes a full 4-piece bathroom and a walk-in closet. The main floor offers 3 additional bedrooms and another full bathroom. Upgraded ICF foundation and added insulation help keep the utility bills down! The finished lower level includes 2 more bedrooms, a third 4-piece bathroom, a separate storage room, laundry, and a massive family room with a projector and surround system, which are included with the home. All appliances are included. The hot water tank was replaced 2 years ago. (id:50955)
| MLS® Number | A2182071 |
| Property Type | Single Family |
| AmenitiesNearBy | Park, Playground, Schools, Shopping |
| Features | Cul-de-sac, Back Lane |
| ParkingSpaceTotal | 4 |
| Plan | 0525995 |
| Structure | Deck |
| BathroomTotal | 3 |
| BedroomsAboveGround | 3 |
| BedroomsBelowGround | 2 |
| BedroomsTotal | 5 |
| Appliances | Refrigerator, Dishwasher, Stove, Microwave Range Hood Combo, Garage Door Opener, Washer & Dryer |
| ArchitecturalStyle | Bi-level |
| BasementDevelopment | Finished |
| BasementType | Full (finished) |
| ConstructedDate | 2006 |
| ConstructionMaterial | Poured Concrete, Wood Frame |
| ConstructionStyleAttachment | Detached |
| CoolingType | None |
| ExteriorFinish | Concrete, Vinyl Siding |
| FireplacePresent | Yes |
| FireplaceTotal | 1 |
| FlooringType | Hardwood |
| FoundationType | See Remarks |
| HeatingFuel | Natural Gas |
| HeatingType | Forced Air |
| SizeInterior | 1764 Sqft |
| TotalFinishedArea | 1764 Sqft |
| Type | House |
| Attached Garage | 2 |
| Acreage | No |
| FenceType | Fence |
| LandAmenities | Park, Playground, Schools, Shopping |
| SizeDepth | 11.9 M |
| SizeFrontage | 4.44 M |
| SizeIrregular | 6128.00 |
| SizeTotal | 6128 Sqft|4,051 - 7,250 Sqft |
| SizeTotalText | 6128 Sqft|4,051 - 7,250 Sqft |
| ZoningDescription | R-1c |
| Level | Type | Length | Width | Dimensions |
|---|---|---|---|---|
| Basement | Family Room | 12.00 Ft x 15.50 Ft | ||
| Basement | Bedroom | 12.00 Ft x 11.00 Ft | ||
| Basement | 4pc Bathroom | .00 Ft x .00 Ft | ||
| Basement | Bedroom | 12.00 Ft x 11.42 Ft | ||
| Basement | Storage | 7.50 Ft x 7.00 Ft | ||
| Main Level | Living Room | 16.00 Ft x 13.00 Ft | ||
| Main Level | Kitchen | 14.00 Ft x 10.00 Ft | ||
| Main Level | Dining Room | 13.00 Ft x 12.00 Ft | ||
| Main Level | Office | 12.50 Ft x 12.00 Ft | ||
| Main Level | Other | 11.00 Ft x 3.50 Ft | ||
| Main Level | Bedroom | 11.50 Ft x 10.00 Ft | ||
| Main Level | 4pc Bathroom | .00 Ft x .00 Ft | ||
| Main Level | Bedroom | 12.00 Ft x 13.00 Ft | ||
| Upper Level | Primary Bedroom | 18.00 Ft x 12.50 Ft | ||
| Upper Level | 4pc Bathroom | .00 Ft x .00 Ft |

