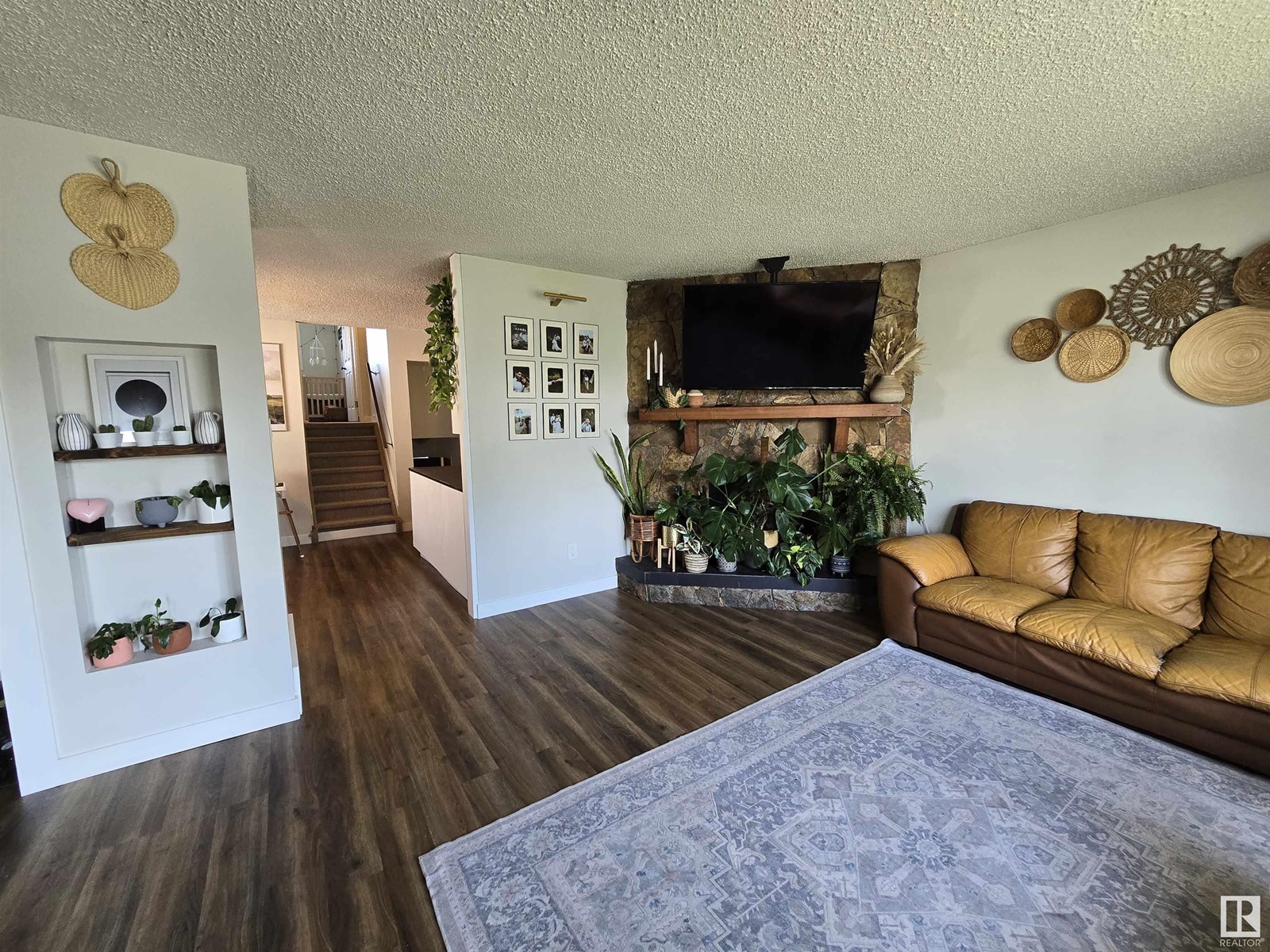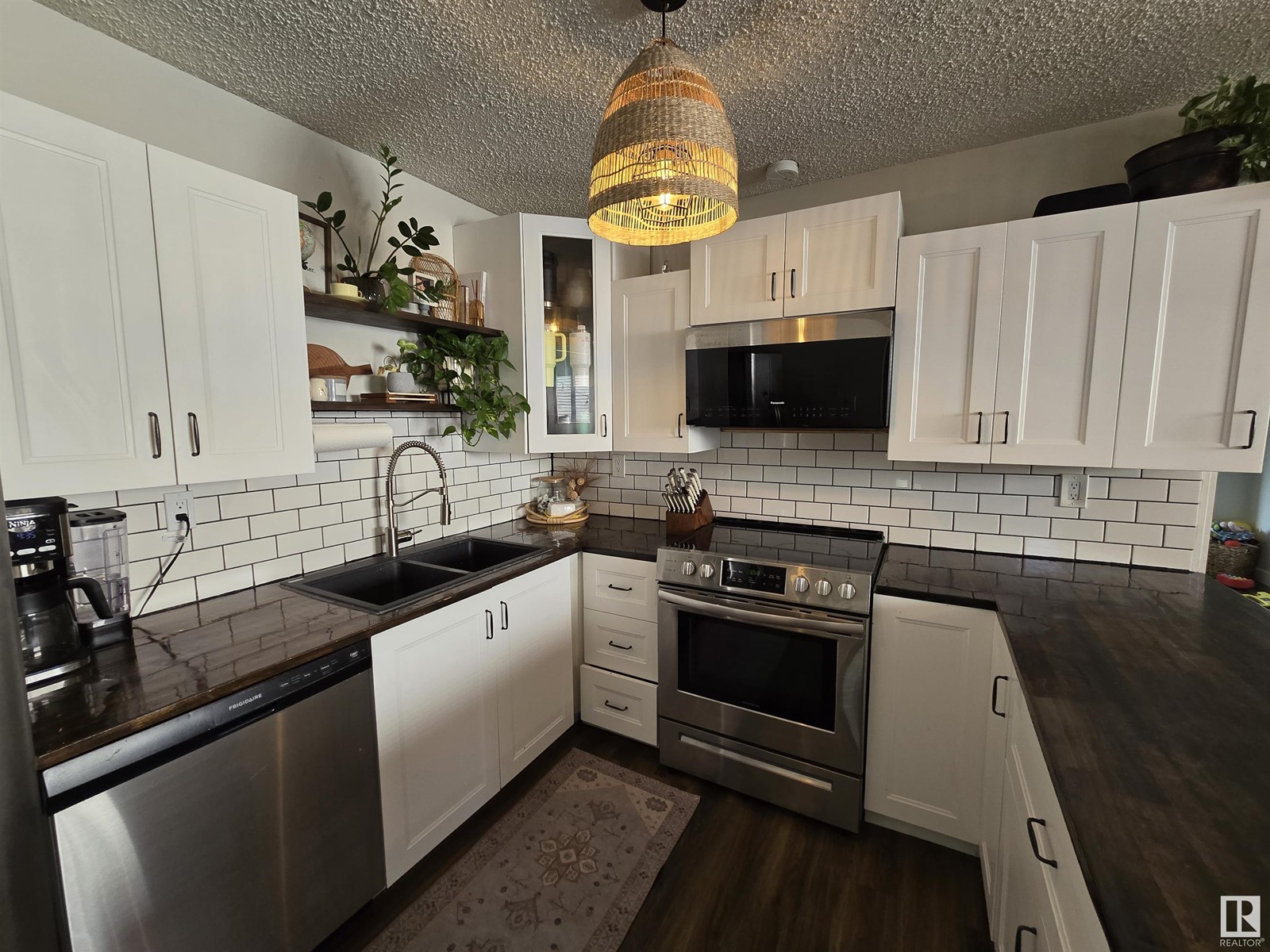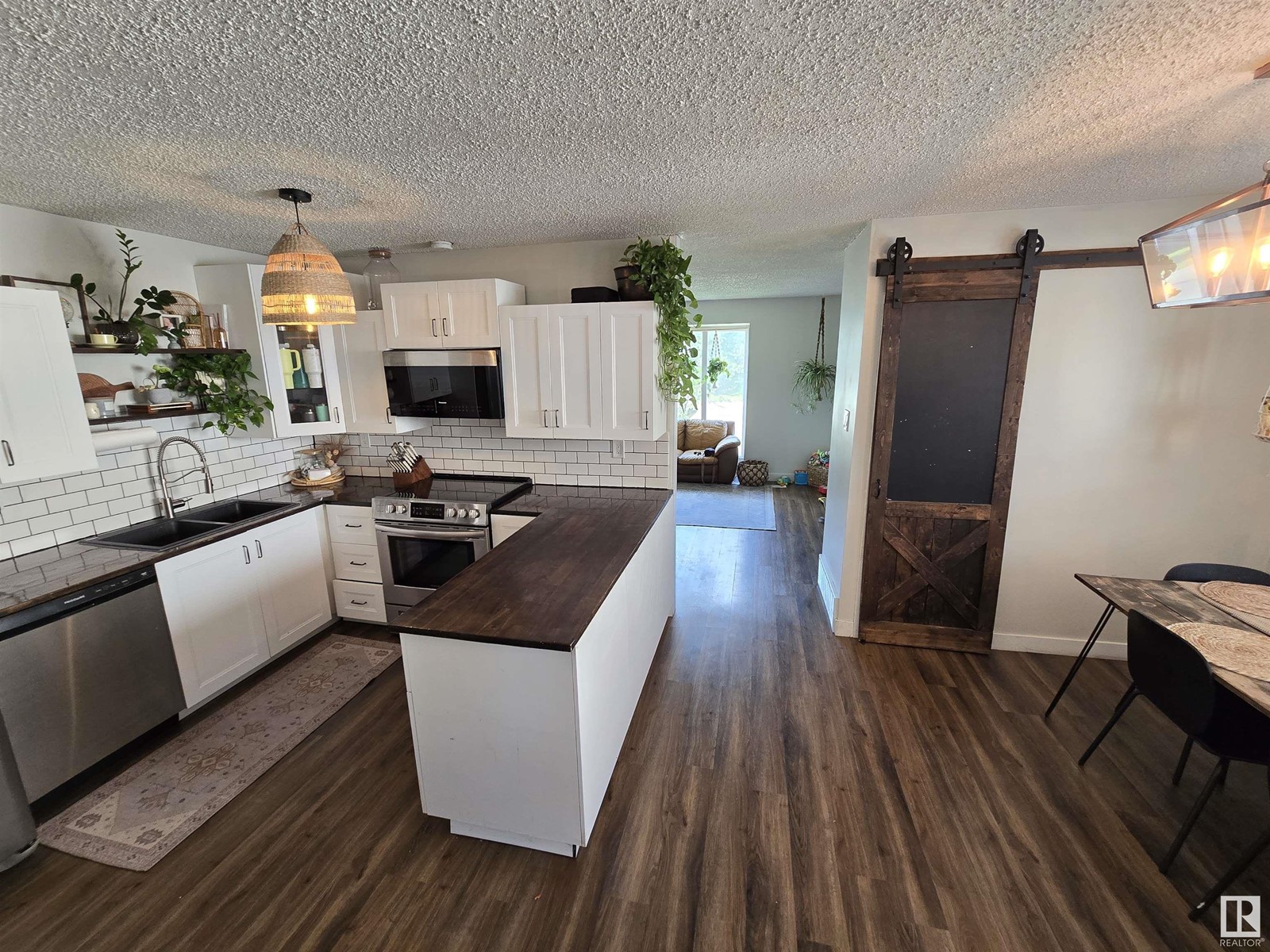LOADING
$274,900
22 Graham Road, Whitecourt, Alberta T7S 1B8 (27452123)
4 Bedroom
2 Bathroom
979.5158 sqft
Forced Air
22 Graham Road
Whitecourt, Alberta T7S1B8
Welcome to your dream home nestled in the heart of Whitecourt. This cozy, family home exudes warmth and character. Lovingly maintained and thoughtfully updated. Step inside to a welcoming and open living room with a beautiful bay window, and a wood burning fireplace. Thoughtful touches are found throughout this 4 bedroom home with colourful wallpaper, updated laminate flooring, and a stunning kitchen. This house isn't just a place to live, it's a place to love. Additional features include a 16.5 x 32.5 garage and a 36 ft. long driveway. The garage furnace was installed in 2021, house shingles were done in 2018, the kitchen was renovated in 2020 along with new appliances, and the house furnace was replaced in 2019. Don't miss the opportunity to own this little gem in a lovely community. Welcome home! (id:50955)
Property Details
| MLS® Number | E4407449 |
| Property Type | Single Family |
| Neigbourhood | Whitecourt |
| AmenitiesNearBy | Golf Course, Schools, Shopping |
| Features | Lane |
Building
| BathroomTotal | 2 |
| BedroomsTotal | 4 |
| Appliances | Dryer, Freezer, Refrigerator, Stove |
| BasementDevelopment | Finished |
| BasementType | Full (finished) |
| ConstructedDate | 1981 |
| ConstructionStyleAttachment | Detached |
| HalfBathTotal | 1 |
| HeatingType | Forced Air |
| SizeInterior | 979.5158 Sqft |
| Type | House |
Parking
| Detached Garage | |
| Parking Pad |
Land
| Acreage | No |
| FenceType | Fence |
| LandAmenities | Golf Course, Schools, Shopping |
Rooms
| Level | Type | Length | Width | Dimensions |
|---|---|---|---|---|
| Basement | Bedroom 4 | 10 m | 10 m x Measurements not available | |
| Lower Level | Bedroom 3 | 11 m | 11 m x Measurements not available | |
| Lower Level | Bonus Room | 10 m | 10 m x Measurements not available | |
| Main Level | Living Room | 15 m | 15 m x Measurements not available | |
| Main Level | Dining Room | 10 m | 10 m x Measurements not available | |
| Main Level | Kitchen | 9 m | 9 m x Measurements not available | |
| Upper Level | Primary Bedroom | 12 m | 12 m x Measurements not available | |
| Upper Level | Bedroom 2 | 12 m | 12 m x Measurements not available |
Jessica Puddicombe
Owner/Realtor®
- 780-678-9531
- 780-672-7761
- 780-672-7764
- [email protected]
-
Battle River Realty
4802-49 Street
Camrose, AB
T4V 1M9



























