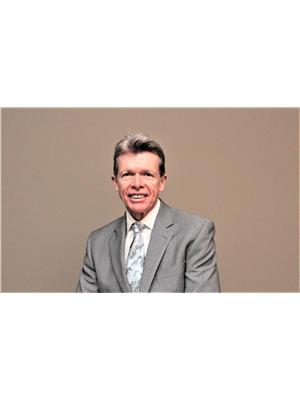Dennis Johnson
Associate Broker
- 780-679-7911
- 780-672-7761
- 780-672-7764
- [email protected]
-
Battle River Realty
4802-49 Street
Camrose, AB
T4V 1M9
Immaculate and Move In Ready Home, in a great neighborhood. Paint, Modern Light Fixtures, Fawcett’s, and Ceiling Fans were added within the last year. The Main Level has a Great Open Floor Plan with Main Floor Laundry and 2 Piece Bath for added convenience. Gourmet style kitchen, with Island, Raised Eating Bar, Pantry and dining area with a Garden Door Leading to your Supersized Deck (over 240 sq ft) and a Private, Fully Fenced Back Yard. Relax with Family and Friends in the Oversized Living Room that Features Large Windows, allowing Natural Light to Flood through out this Amazing Living Space. The Upper Floor has 3 bedrooms including a Master Suite with it’s own 4 Piece Ensuite and Walk In Closet. A second Full 4 Piece Bath Completes the Upper Floor. The basement is wide open for your ideas and development, plus the 4th Bathroom and Central Vacuum are roughed in. The Double Attached Garage has room for 2 Vehicles and built in shelves for added storage. Close to a Parks, Schools, Shopping plus easy and convenient access through out The City makes this a Perfect Home that needs nothing except a New Family. (id:50955)
| MLS® Number | A2160446 |
| Property Type | Single Family |
| Community Name | Johnstone Park |
| AmenitiesNearBy | Park, Playground, Schools, Shopping |
| Features | Back Lane, Pvc Window, No Animal Home, No Smoking Home, Level |
| ParkingSpaceTotal | 2 |
| Plan | 0222946 |
| Structure | Deck |
| BathroomTotal | 3 |
| BedroomsAboveGround | 3 |
| BedroomsTotal | 3 |
| Appliances | Washer & Dryer |
| BasementDevelopment | Unfinished |
| BasementType | Full (unfinished) |
| ConstructedDate | 2006 |
| ConstructionMaterial | Wood Frame |
| ConstructionStyleAttachment | Detached |
| CoolingType | None |
| ExteriorFinish | Vinyl Siding |
| FireplacePresent | Yes |
| FireplaceTotal | 1 |
| FlooringType | Carpeted, Laminate, Linoleum |
| FoundationType | Poured Concrete |
| HalfBathTotal | 1 |
| HeatingFuel | Natural Gas |
| HeatingType | Forced Air |
| StoriesTotal | 2 |
| SizeInterior | 1347.34 Sqft |
| TotalFinishedArea | 1347.34 Sqft |
| Type | House |
| Concrete | |
| Attached Garage | 2 |
| Acreage | No |
| FenceType | Fence |
| LandAmenities | Park, Playground, Schools, Shopping |
| LandscapeFeatures | Landscaped, Lawn |
| SizeDepth | 32.31 M |
| SizeFrontage | 11.58 M |
| SizeIrregular | 4255.00 |
| SizeTotal | 4255 Sqft|4,051 - 7,250 Sqft |
| SizeTotalText | 4255 Sqft|4,051 - 7,250 Sqft |
| ZoningDescription | R1 |
| Level | Type | Length | Width | Dimensions |
|---|---|---|---|---|
| Second Level | Bedroom | 8.75 Ft x 10.67 Ft | ||
| Second Level | 4pc Bathroom | .00 Ft x .00 Ft | ||
| Second Level | Bedroom | 8.67 Ft x 10.50 Ft | ||
| Second Level | Primary Bedroom | 11.08 Ft x 13.00 Ft | ||
| Second Level | 4pc Bathroom | .00 Ft x .00 Ft | ||
| Main Level | Laundry Room | 5.58 Ft x 5.83 Ft | ||
| Main Level | 2pc Bathroom | .00 Ft x .00 Ft | ||
| Main Level | Kitchen | 8.75 Ft x 10.08 Ft | ||
| Main Level | Dining Room | 8.25 Ft x 9.83 Ft | ||
| Main Level | Living Room | 12.17 Ft x 21.08 Ft |

