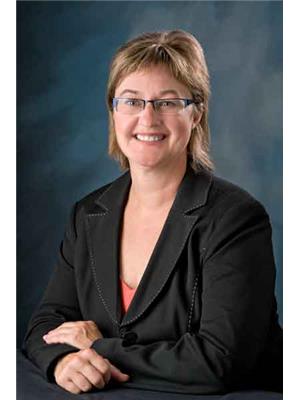Dennis Johnson
Associate Broker/Realtor®
- 780-679-7911
- 780-672-7761
- 780-672-7764
- [email protected]
-
Battle River Realty
4802-49 Street
Camrose, AB
T4V 1M9
UPGRADED FULLY FINISHED BUNGALOW IN THE COMMUNITY OF MCLAUGHLIN! This home boasts over 1525 sq/ft with 3 bedrooms, 2.5 baths & den. Main floor offers: vinyl plank flooring, mudroom / laundry room, den, half bath, family room with high vaulted ceiling & fireplace, dinning room that leads to the deck, kitchen with modern high cabinetry, quartz countertops, island, stainless steel appliances and pantry. The master bedroom with walk in closest and 5 piece ensuite completes this space. Down stairs features, 9 ft ceilings, family room, landry room, 2 bedrooms and 5 piece bath. Spruce Grove has Public transit to Edmonton, & more than 40 km of trails. Your dream home home awaits. Includes LANDSCAPING/ TRIPLE PANE WINDOWS/ ROUGH IN CENTRAC VAC/ WIRELESS SPEAKERS/ DECK WITH GAS BBQ HOOKUP/GAS LINE IN GARAGE. (id:50955)
| MLS® Number | E4392473 |
| Property Type | Single Family |
| Neigbourhood | McLaughlin_SPGR |
| AmenitiesNearBy | Golf Course, Public Transit, Shopping |
| CommunityFeatures | Public Swimming Pool |
| Features | Private Setting, Closet Organizers |
| BathroomTotal | 3 |
| BedroomsTotal | 3 |
| Appliances | Dishwasher, Dryer, Hood Fan, Microwave, Refrigerator, Stove, Washer |
| ArchitecturalStyle | Bungalow |
| BasementDevelopment | Finished |
| BasementType | Full (finished) |
| CeilingType | Vaulted |
| ConstructedDate | 2023 |
| ConstructionStyleAttachment | Detached |
| FireProtection | Smoke Detectors |
| FireplaceFuel | Electric |
| FireplacePresent | Yes |
| FireplaceType | Unknown |
| HalfBathTotal | 1 |
| HeatingType | Forced Air |
| StoriesTotal | 1 |
| SizeInterior | 1527.2912 Sqft |
| Type | House |
| Attached Garage |
| Acreage | No |
| LandAmenities | Golf Course, Public Transit, Shopping |
| SizeIrregular | 661.47 |
| SizeTotal | 661.47 M2 |
| SizeTotalText | 661.47 M2 |
| Level | Type | Length | Width | Dimensions |
|---|---|---|---|---|
| Lower Level | Family Room | 3.84 10.8 | ||
| Lower Level | Bedroom 2 | 4.19 3.63 | ||
| Lower Level | Bedroom 3 | 3.64 4.16 | ||
| Main Level | Living Room | 3.64 5.86 | ||
| Main Level | Dining Room | 3.66 3.60 | ||
| Main Level | Kitchen | 3.15 4.90 | ||
| Main Level | Den | 3.04 2.93 | ||
| Main Level | Primary Bedroom | 3.86 5.14 |

