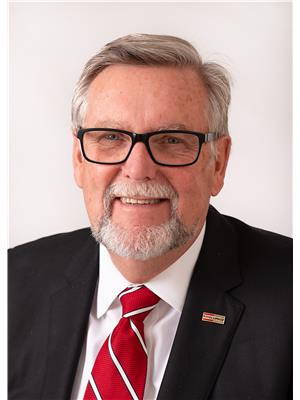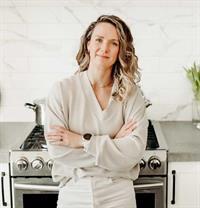Annelie Breugem
Realtor®
- 780-226-7653
- 780-672-7761
- 780-672-7764
- [email protected]
-
Battle River Realty
4802-49 Street
Camrose, AB
T4V 1M9
Location is King! Close walking distance to lake and golf course without being a busy tourist area. Easy convenient SEPARATE RV PARKING IN FRONT will accommodate a large Motorhome Coach or Yacht sized Boat on the far left of the lot. The attached double garage is an extra deep 24' which will accommodate your half ton crew cab with 6.5' box (Note to house builders: We all wish all Alberta garages were this big!). Private Side entrance to basement for your guests to use the basement like their own 1 bedroom suite (not a legal suite). You will love living in this friendly stable neighborhood and your guests will too! The home is a well kept one owner custom built home. (id:50955)
| MLS® Number | A2183822 |
| Property Type | Single Family |
| Community Name | Willow Springs |
| AmenitiesNearBy | Golf Course, Shopping, Water Nearby |
| CommunityFeatures | Golf Course Development, Lake Privileges |
| Features | Wet Bar, Pvc Window, Closet Organizers |
| ParkingSpaceTotal | 5 |
| Plan | 9222754 |
| Structure | Deck |
| BathroomTotal | 3 |
| BedroomsAboveGround | 3 |
| BedroomsBelowGround | 1 |
| BedroomsTotal | 4 |
| Appliances | Refrigerator, Water Softener, Range - Electric, Dishwasher, Microwave, Garage Door Opener, Washer & Dryer, Water Heater - Tankless |
| ArchitecturalStyle | Bi-level |
| BasementDevelopment | Finished |
| BasementType | Full (finished) |
| ConstructedDate | 1999 |
| ConstructionStyleAttachment | Detached |
| CoolingType | Central Air Conditioning |
| ExteriorFinish | Stucco |
| FireplacePresent | Yes |
| FireplaceTotal | 1 |
| FlooringType | Ceramic Tile, Hardwood |
| FoundationType | Poured Concrete |
| HeatingType | Other, Forced Air |
| SizeInterior | 1432 Sqft |
| TotalFinishedArea | 1432 Sqft |
| Type | House |
| Attached Garage | 2 |
| RV |
| Acreage | No |
| FenceType | Fence |
| LandAmenities | Golf Course, Shopping, Water Nearby |
| SizeDepth | 40.23 M |
| SizeFrontage | 34.14 M |
| SizeIrregular | 7998.00 |
| SizeTotal | 7998 Sqft|7,251 - 10,889 Sqft |
| SizeTotalText | 7998 Sqft|7,251 - 10,889 Sqft |
| ZoningDescription | R1 |
| Level | Type | Length | Width | Dimensions |
|---|---|---|---|---|
| Basement | 3pc Bathroom | Measurements not available | ||
| Basement | Family Room | 34.00 Ft x 17.50 Ft | ||
| Basement | Bedroom | 15.00 Ft x 11.50 Ft | ||
| Main Level | 4pc Bathroom | Measurements not available | ||
| Main Level | 4pc Bathroom | Measurements not available | ||
| Main Level | Living Room/dining Room | 21.00 Ft x 16.00 Ft | ||
| Main Level | Kitchen | 14.00 Ft x 16.00 Ft | ||
| Main Level | Primary Bedroom | 16.33 Ft x 12.00 Ft | ||
| Main Level | Bedroom | 11.83 Ft x 9.17 Ft | ||
| Main Level | Bedroom | 18.00 Ft x 8.83 Ft |



