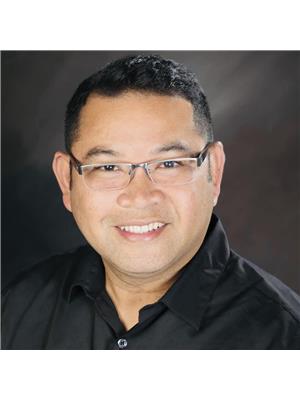Steven Falk
Realtor®
- 780-226-4432
- 780-672-7761
- 780-672-7764
- [email protected]
-
Battle River Realty
4802-49 Street
Camrose, AB
T4V 1M9
Maintenance, Common Area Maintenance, Property Management, Reserve Fund Contributions
$211.49 MonthlyWell maintained 1049.4 Sq. Ft. Townhouse and built by Avalon Homes, on a quiet and desirable location closed to all Amenities such as school, Grocery and shopping nearby. This former show home offers 2 good size bedrooms, each with Ensuite , a spacious receiving area, kitchen has white cabinet with a corner pantry and a tile Backsplash, 3 Baths and central air conditioning to cool you off during summer. The dining area has a sliding door facing to your low maintenance backyard that offers 2 parking stalls which is also adjacent to visitors parking . it is a quiet area, with low Condo fees. (id:50955)
| MLS® Number | A2178726 |
| Property Type | Single Family |
| Community Name | Clearview Ridge |
| AmenitiesNearBy | Playground, Schools, Shopping |
| Features | No Animal Home, No Smoking Home, Parking |
| ParkingSpaceTotal | 2 |
| Plan | 1122684 |
| Structure | Deck |
| BathroomTotal | 3 |
| BedroomsAboveGround | 2 |
| BedroomsTotal | 2 |
| Appliances | Washer, Refrigerator, Dishwasher, Stove, Dryer, Microwave, Window Coverings |
| BasementDevelopment | Unfinished |
| BasementType | See Remarks (unfinished) |
| ConstructedDate | 2011 |
| ConstructionMaterial | Wood Frame |
| ConstructionStyleAttachment | Attached |
| CoolingType | Central Air Conditioning |
| ExteriorFinish | See Remarks, Vinyl Siding, Wood Siding |
| FireplacePresent | Yes |
| FireplaceTotal | 1 |
| FlooringType | Carpeted, Ceramic Tile, Laminate |
| FoundationType | Poured Concrete |
| HalfBathTotal | 1 |
| HeatingFuel | Natural Gas |
| HeatingType | Forced Air |
| StoriesTotal | 2 |
| SizeInterior | 1049.4 Sqft |
| TotalFinishedArea | 1049.4 Sqft |
| Type | Row / Townhouse |
| Other | |
| Parking Pad |
| Acreage | No |
| FenceType | Fence |
| LandAmenities | Playground, Schools, Shopping |
| LandscapeFeatures | Landscaped |
| SizeIrregular | 1184.00 |
| SizeTotal | 1184 Sqft|0-4,050 Sqft |
| SizeTotalText | 1184 Sqft|0-4,050 Sqft |
| ZoningDescription | R2 |
| Level | Type | Length | Width | Dimensions |
|---|---|---|---|---|
| Main Level | Other | 1.14 M x 1.98 M | ||
| Main Level | Living Room | 5.56 M x 3.20 M | ||
| Main Level | 2pc Bathroom | .94 M x 2.21 M | ||
| Main Level | Dining Room | 2.06 M x 2.87 M | ||
| Main Level | Kitchen | 4.09 M x 2.29 M | ||
| Upper Level | Primary Bedroom | 3.30 M x 4.32 M | ||
| Upper Level | 3pc Bathroom | 1.83 M x 2.13 M | ||
| Upper Level | Bedroom | 3.81 M x 4.32 M | ||
| Upper Level | 4pc Bathroom | 1.52 M x 2.46 M |

