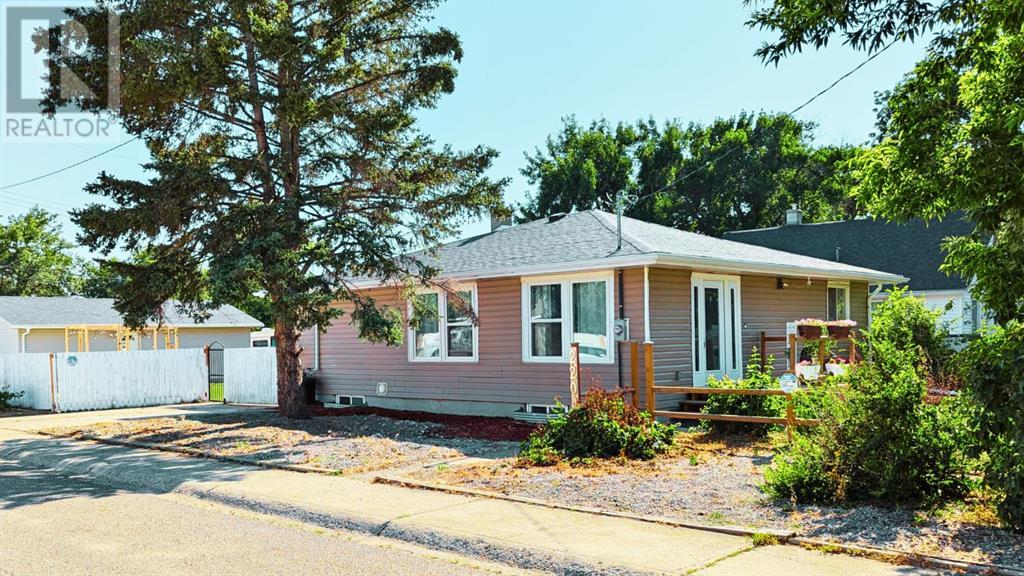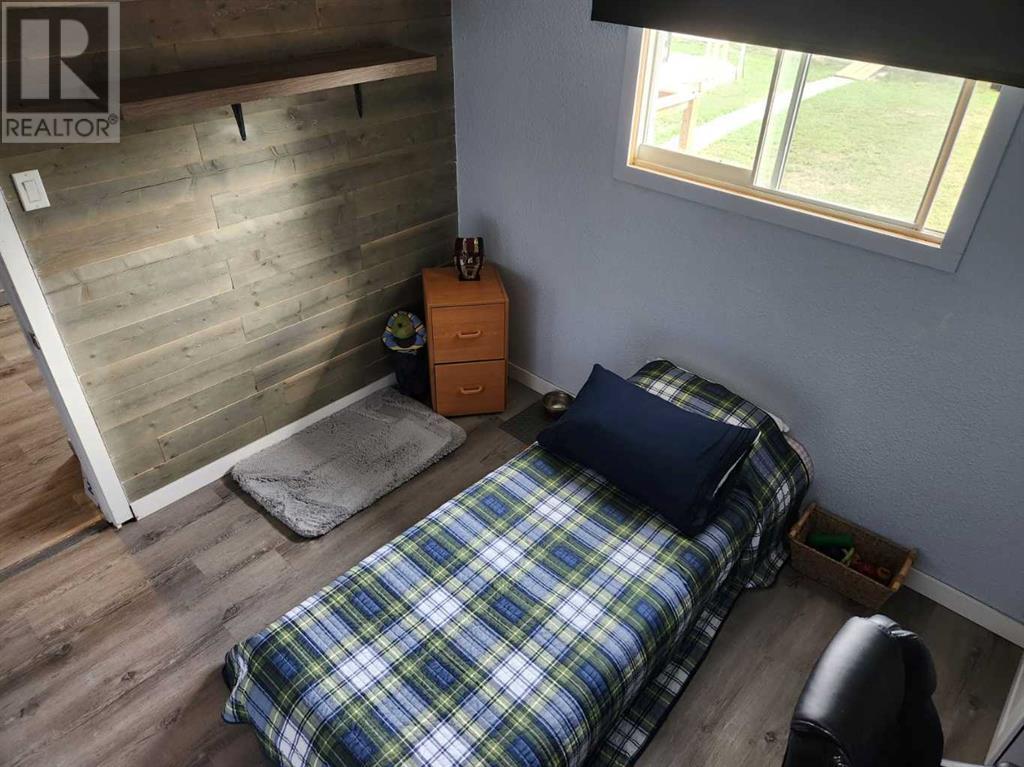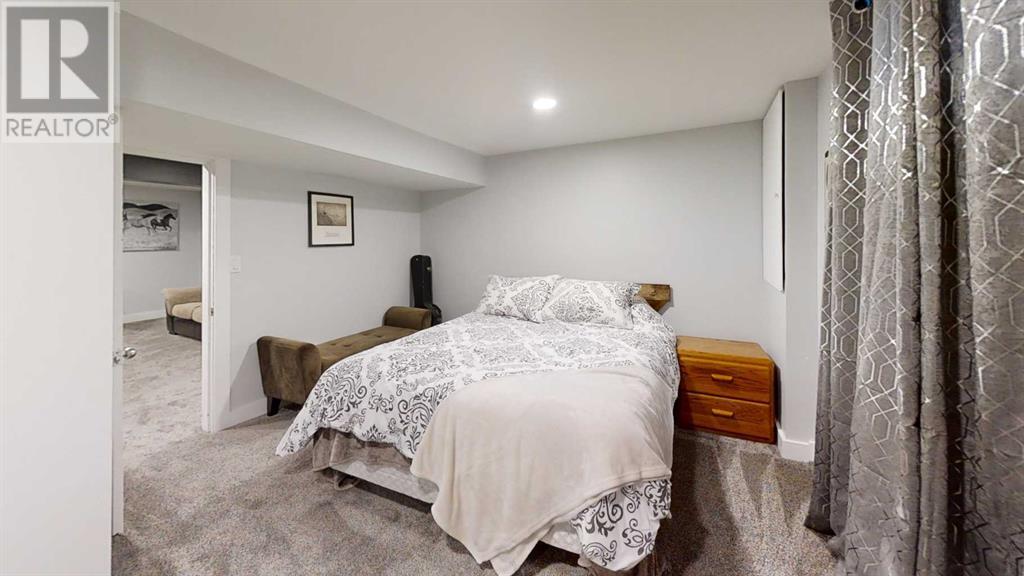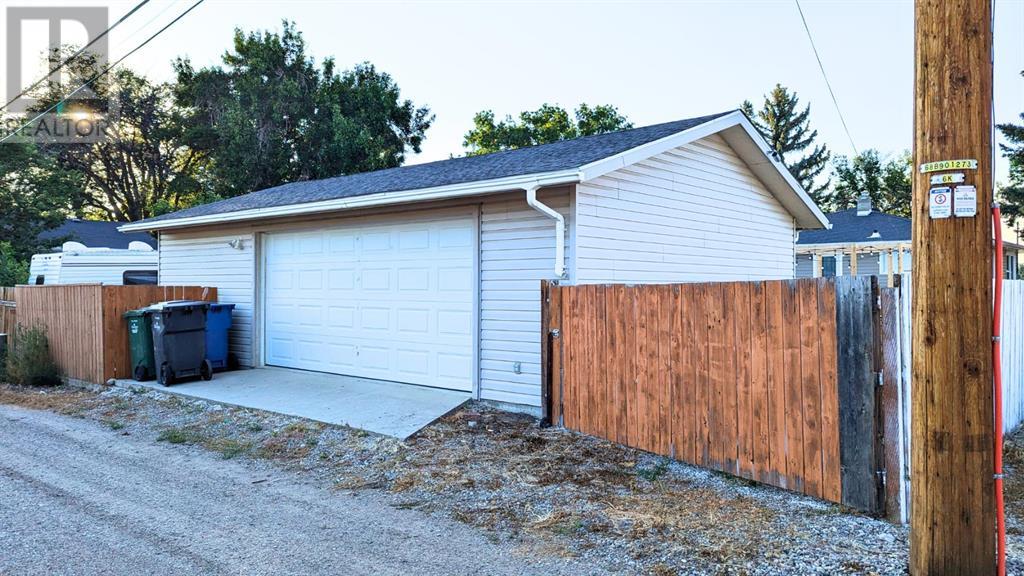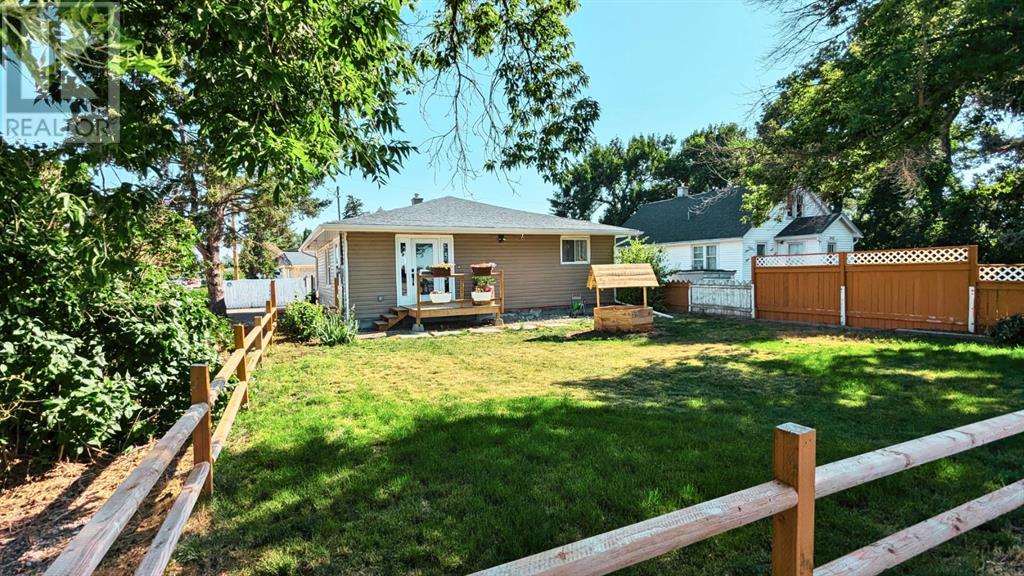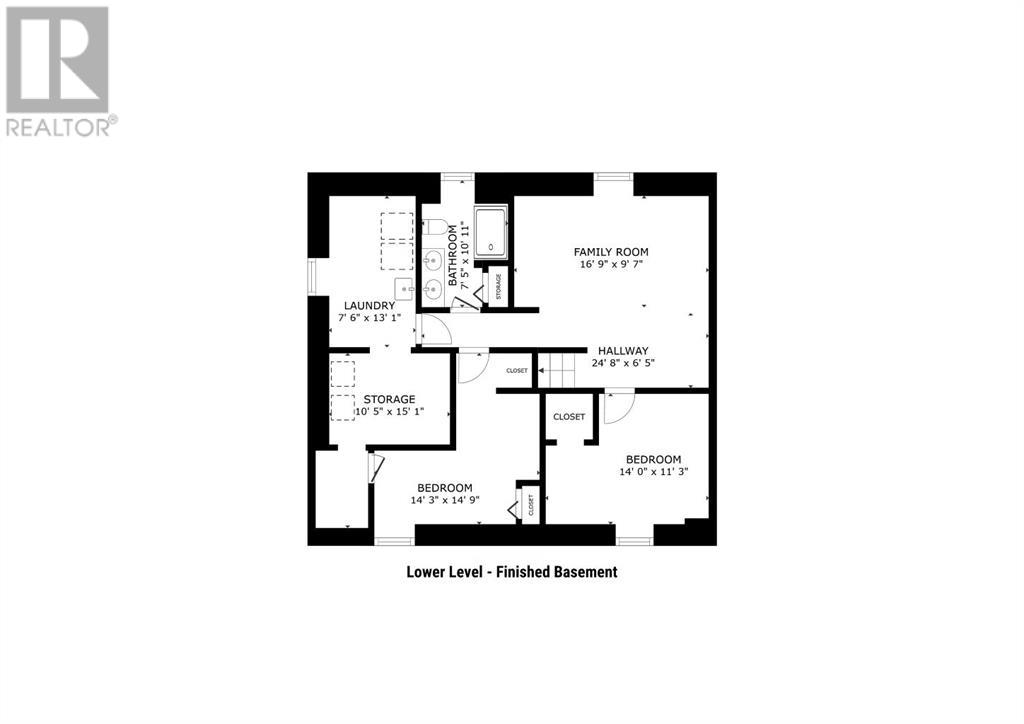LOADING
$364,900
2204 14 Street, Coaldale, Alberta T1M 1C7 (27251161)
3 Bedroom
2 Bathroom
1159 sqft
Bungalow
Fireplace
None
Forced Air
2204 14 Street
Coaldale, Alberta T1M1C7
Welcome to this beautifully renovated 3-bedroom bungalow in Coaldale, offering both charm and modern upgrades. Additionally, there is a versatile playroom with a closet that could serve as a possible 4th small bedroom. Situated on a spacious corner lot across from R.I. Baker School, this home has undergone extensive updates to provide comfort and style. Recent renovations include fresh paint throughout, new flooring, updated doors and windows, and the addition of keyless locks and doorbell cameras for enhanced security. The exterior has been refreshed with new siding, eavestroughs, and two new decks perfect for outdoor enjoyment. Inside, you'll find a remodeled kitchen with updated cupboards, countertops, and appliances, including a new dishwasher, stove, fridge, and range hood with an exhaust fan. The bathrooms have also been upgraded, and the home now features an electric fireplace for cozy evenings. The property offers a large backyard and a 32x20 garage ideal for storage or projects. With thoughtful improvements throughout and its convenient location near schools and amenities, this home is move-in ready and waiting for you. Schedule a viewing today! (id:50955)
Property Details
| MLS® Number | A2154947 |
| Property Type | Single Family |
| AmenitiesNearBy | Golf Course, Park, Playground, Recreation Nearby, Schools, Shopping |
| CommunityFeatures | Golf Course Development |
| Features | Back Lane |
| ParkingSpaceTotal | 4 |
| Plan | 4812gi |
| Structure | Deck |
Building
| BathroomTotal | 2 |
| BedroomsAboveGround | 2 |
| BedroomsBelowGround | 1 |
| BedroomsTotal | 3 |
| Appliances | Washer, Refrigerator, Range - Electric, Dishwasher, Dryer, Microwave, Window Coverings, Garage Door Opener |
| ArchitecturalStyle | Bungalow |
| BasementDevelopment | Finished |
| BasementType | Full (finished) |
| ConstructedDate | 1957 |
| ConstructionMaterial | Wood Frame |
| ConstructionStyleAttachment | Detached |
| CoolingType | None |
| FireplacePresent | Yes |
| FireplaceTotal | 1 |
| FlooringType | Laminate |
| FoundationType | Block |
| HeatingFuel | Natural Gas |
| HeatingType | Forced Air |
| StoriesTotal | 1 |
| SizeInterior | 1159 Sqft |
| TotalFinishedArea | 1159 Sqft |
| Type | House |
Parking
| Detached Garage | 2 |
Land
| Acreage | No |
| FenceType | Fence |
| LandAmenities | Golf Course, Park, Playground, Recreation Nearby, Schools, Shopping |
| LandDisposition | Cleared |
| SizeDepth | 50.29 M |
| SizeFrontage | 15.24 M |
| SizeIrregular | 8250.00 |
| SizeTotal | 8250 Sqft|7,251 - 10,889 Sqft |
| SizeTotalText | 8250 Sqft|7,251 - 10,889 Sqft |
| ZoningDescription | Residential R-1a |
Rooms
| Level | Type | Length | Width | Dimensions |
|---|---|---|---|---|
| Lower Level | Family Room | 16.75 Ft x 9.58 Ft | ||
| Lower Level | Bedroom | 14.00 Ft x 11.25 Ft | ||
| Lower Level | Laundry Room | 7.50 Ft x 13.08 Ft | ||
| Lower Level | Storage | 10.42 Ft x 15.08 Ft | ||
| Lower Level | 3pc Bathroom | 7.42 Ft x 10.92 Ft | ||
| Lower Level | Other | 13.25 Ft x 5.50 Ft | ||
| Main Level | Primary Bedroom | 18.33 Ft x 14.17 Ft | ||
| Main Level | 4pc Bathroom | 10.58 Ft x 6.58 Ft | ||
| Main Level | Living Room/dining Room | 192.50 Ft x 15.75 Ft | ||
| Main Level | Bedroom | 10.42 Ft x 9.00 Ft | ||
| Main Level | Kitchen | 11.92 Ft x 11.83 Ft |
Taylor Mitchell
Real Estate Associate
- 780-781-7078
- 780-672-7761
- 780-672-7764
- [email protected]
-
Battle River Realty
4802-49 Street
Camrose, AB
T4V 1M9
Listing Courtesy of:



