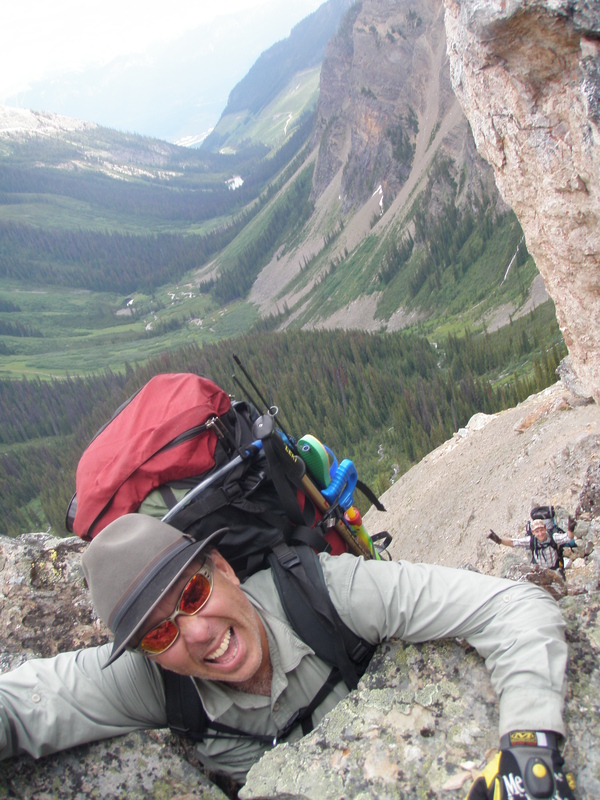Alton Puddicombe
Owner/Broker/Realtor®
- 780-608-0627
- 780-672-7761
- 780-672-7764
- [email protected]
-
Battle River Realty
4802-49 Street
Camrose, AB
T4V 1M9
Welcome to your older character home in the Crownest Pass, with its simple floor plan that has been traditional since its build date of the early 1920’s. The wiring & plumbing has been updated years ago. There’s a lot of potential with this lot & home or just move in and enjoy it as you tweak it reflecting your personality. (id:50955)
| MLS® Number | A2184912 |
| Property Type | Single Family |
| AmenitiesNearBy | Schools, Shopping |
| Features | Back Lane, No Smoking Home, Level |
| ParkingSpaceTotal | 4 |
| Plan | 6177y |
| Structure | None |
| BathroomTotal | 1 |
| BedroomsAboveGround | 2 |
| BedroomsTotal | 2 |
| Age | Age Is Unknown |
| Appliances | Refrigerator, Stove, Window Coverings, Washer & Dryer |
| ArchitecturalStyle | Bungalow |
| BasementType | None |
| ConstructionMaterial | Wood Frame |
| ConstructionStyleAttachment | Detached |
| CoolingType | None |
| ExteriorFinish | Shingles, Stucco |
| FlooringType | Carpeted, Laminate, Linoleum |
| FoundationType | See Remarks |
| HeatingFuel | Natural Gas |
| HeatingType | Forced Air |
| StoriesTotal | 1 |
| SizeInterior | 832.81 Sqft |
| TotalFinishedArea | 832.81 Sqft |
| Type | House |
| Other | |
| RV |
| Acreage | No |
| FenceType | Partially Fenced |
| LandAmenities | Schools, Shopping |
| LandscapeFeatures | Lawn |
| SizeDepth | 30.61 M |
| SizeFrontage | 12.24 M |
| SizeIrregular | 4032.00 |
| SizeTotal | 4032 Sqft|0-4,050 Sqft |
| SizeTotalText | 4032 Sqft|0-4,050 Sqft |
| ZoningDescription | R1 |
| Level | Type | Length | Width | Dimensions |
|---|---|---|---|---|
| Main Level | Primary Bedroom | 2.97 M x 3.15 M | ||
| Main Level | Bedroom | 2.95 M x 3.00 M | ||
| Main Level | Living Room | 7.06 M x 3.85 M | ||
| Main Level | Other | 5.95 M x 3.40 M | ||
| Main Level | 4pc Bathroom | Measurements not available |

