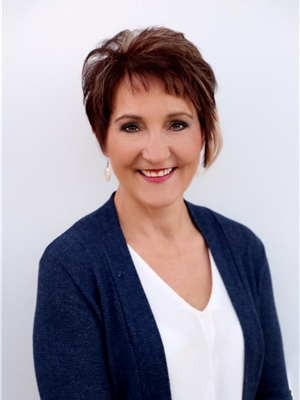Annelie Breugem
- 780-226-7653
- 780-672-7761
- 780-672-7764
- [email protected]
-
Battle River Realty
4802-49 Street
Camrose, AB
T4V 1M9
Cute and cozy cabin on the lakefront side at New Saratoga Beach! Get ready to start making memories of weekends at the lake enjoying all the activities that accompany the lake lifestyle! Only a few minutes walk to the beaches of Gull Lake where you can enjoy a private beach setting. After a day at the beach you can walk to Anderson Park and enjoy disc golf, volleyball, basketball or a picnic in the Park. This cabin has two bedrooms, 4 piece bathroom a large living room, kitchen with lots of cabinets. Open floor plan with lots of room to entertain family and friends. The yard allows for RV parking - invite the friends to bring their own RV's and get ready to make some great memories. The detached outbuilding was a former bunkhouse/garage but can be converted into your own design. The lot is 1/4 of an acre and is low maintenance. Only 15 minutes to Lacombe or ten minutes to Bentley. This is a great cabin ready for its new owners to enjoy year round! (id:50955)
| MLS® Number | A2159825 |
| Property Type | Single Family |
| AmenitiesNearBy | Park, Playground, Water Nearby |
| CommunityFeatures | Lake Privileges, Fishing |
| ParkingSpaceTotal | 7 |
| Plan | 9925638 |
| Structure | Deck |
| BathroomTotal | 1 |
| BedroomsAboveGround | 2 |
| BedroomsTotal | 2 |
| Appliances | Stove, Hood Fan |
| ArchitecturalStyle | Cottage |
| BasementType | None |
| ConstructedDate | 1965 |
| ConstructionStyleAttachment | Detached |
| CoolingType | None |
| ExteriorFinish | Wood Siding |
| FireplacePresent | Yes |
| FireplaceTotal | 1 |
| FlooringType | Laminate, Linoleum |
| FoundationType | None |
| HeatingType | Forced Air |
| StoriesTotal | 1 |
| SizeInterior | 1002 Sqft |
| TotalFinishedArea | 1002 Sqft |
| Type | House |
| Other | |
| RV |
| Acreage | No |
| FenceType | Partially Fenced |
| LandAmenities | Park, Playground, Water Nearby |
| LandscapeFeatures | Fruit Trees |
| SizeDepth | 72.54 M |
| SizeFrontage | 14.32 M |
| SizeIrregular | 11194.00 |
| SizeTotal | 11194 Sqft|10,890 - 21,799 Sqft (1/4 - 1/2 Ac) |
| SizeTotalText | 11194 Sqft|10,890 - 21,799 Sqft (1/4 - 1/2 Ac) |
| ZoningDescription | Rla |
| Level | Type | Length | Width | Dimensions |
|---|---|---|---|---|
| Main Level | 4pc Bathroom | Measurements not available | ||
| Main Level | Bedroom | 11.75 Ft x 9.00 Ft | ||
| Main Level | Kitchen | 11.50 Ft x 11.58 Ft | ||
| Main Level | Laundry Room | 7.17 Ft x 11.58 Ft | ||
| Main Level | Living Room | 17.42 Ft x 19.42 Ft | ||
| Main Level | Primary Bedroom | 11.75 Ft x 11.83 Ft | ||
| Main Level | Furnace | 2.00 Ft x 2.42 Ft |



