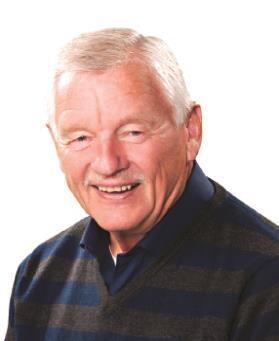Alton Puddicombe
Owner/Broker/Realtor®
- 780-608-0627
- 780-672-7761
- 780-672-7764
- [email protected]
-
Battle River Realty
4802-49 Street
Camrose, AB
T4V 1M9
Live your hobby farm dreams on this 22+ acre property with the most charming home! The 1882 sqft 3-level split has lots of space for family, with 4 beds and 2 full baths. The south entrance welcomes you into a huge living room with tall ceilings, south-facing windows, and corner wood stove. From here step into the spacious kitchen with island and separate dining room. Updated throughout: countertops, lighting, flooring, paint, windows, HWT, shingles & more! The finished lower level has a family room, bath, laundry with utility sink, and large crawl space. A single attached garage, heated detached double garage, and a 16x42 powered shop provide abundant indoor parking and work space. Other outbuildings include two barns plus corrals and an auto-waterer with its own well; also chicken coop & sheds. The south portion of the property is comprised of hay. Plenty of space to work, roam, and play, plus convenience of 2 driveways! Only 15 min from Beaumont, 18 min from Sherwood Park, 6 min from New Sarepta! (id:50955)
| MLS® Number | E4399927 |
| Property Type | Single Family |
| AmenitiesNearBy | Golf Course, Schools, Shopping |
| Features | Private Setting, No Smoking Home, Environmental Reserve |
| Structure | Fire Pit, Patio(s) |
| BathroomTotal | 2 |
| BedroomsTotal | 4 |
| Amenities | Vinyl Windows |
| Appliances | Dishwasher, Dryer, Freezer, Refrigerator, Storage Shed, Stove, Washer, Window Coverings |
| BasementDevelopment | Finished |
| BasementType | Full (finished) |
| ConstructedDate | 1999 |
| ConstructionStyleAttachment | Detached |
| FireplaceFuel | Wood |
| FireplacePresent | Yes |
| FireplaceType | Woodstove |
| HeatingType | Forced Air |
| SizeInterior | 1882.7156 Sqft |
| Type | House |
| Detached Garage | |
| Attached Garage |
| Acreage | Yes |
| FenceType | Fence |
| LandAmenities | Golf Course, Schools, Shopping |
| SizeIrregular | 22.46 |
| SizeTotal | 22.46 Ac |
| SizeTotalText | 22.46 Ac |
| Level | Type | Length | Width | Dimensions |
|---|---|---|---|---|
| Lower Level | Family Room | 4.8 m | 6.2 m | 4.8 m x 6.2 m |
| Lower Level | Laundry Room | 2.8 m | 2.1 m | 2.8 m x 2.1 m |
| Main Level | Living Room | 4.7 m | 7.4 m | 4.7 m x 7.4 m |
| Main Level | Dining Room | 3.9 m | 4.1 m | 3.9 m x 4.1 m |
| Main Level | Kitchen | 3.9 m | 3.5 m | 3.9 m x 3.5 m |
| Main Level | Bedroom 4 | 3.4 m | 3.8 m | 3.4 m x 3.8 m |
| Main Level | Breakfast | 3.9 m | 3.9 m | 3.9 m x 3.9 m |
| Upper Level | Primary Bedroom | 4.1 m | 4.1 m | 4.1 m x 4.1 m |
| Upper Level | Bedroom 2 | 3.5 m | 2.6 m | 3.5 m x 2.6 m |
| Upper Level | Bedroom 3 | 3.9 m | 4.3 m | 3.9 m x 4.3 m |

