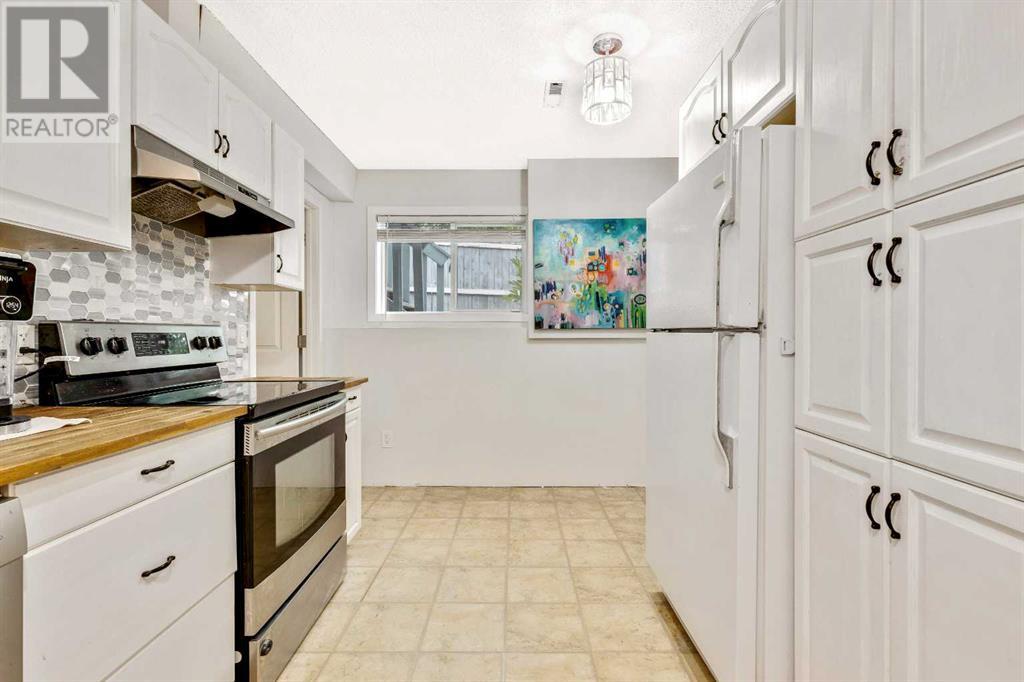LOADING
$485,000
228 Willowbrook Close Nw, Airdrie, Alberta T4B 2J6 (27339715)
5 Bedroom
3 Bathroom
1163.24 sqft
Bi-Level
None
Forced Air
228 Willowbrook Close NW
Airdrie, Alberta T4B2J6
Step into a world of light and space with this stunning semi-detached bi-level home! From the moment you walk in, you’ll be captivated by the bright, open-concept layout that effortlessly blends the kitchen and living areas. This space is perfect for both everyday living and hosting unforgettable gatherings.On the main level, you'll find three generously sized bedrooms, including a tranquil primary suite complete with a private 3-piece ensuite bathroom. Natural light pours in through large windows, creating a warm and inviting atmosphere throughout the home. With an additional full bathroom and a conveniently located laundry room on this floor, daily tasks are made simple and efficient.But there’s more! Head down to the lower level, where a beautifully renovated (illegal) living suite awaits. Featuring a modern kitchen, a 4-piece bathroom, and two spacious bedrooms, this (illegal) suite is ideal for guests, extended family, or even as a potential rental opportunity. The expansive living room offers plenty of space for relaxation or entertaining, and a separate laundry facility ensures total independence from the main level.The single attached garage provides secure parking and extra storage space, helping you keep everything organized and clutter-free.Outside, the mature, expansive backyard is a true retreat. Whether you envision a lush garden, a play area for kids and pets, or a serene spot to unwind, this outdoor space is ready for your personal touch.This exceptional home is a rare find and won’t be on the market for long. Don’t miss out—schedule your showing today and make this dream home yours before it’s gone! (id:50955)
Property Details
| MLS® Number | A2159216 |
| Property Type | Single Family |
| Community Name | Willowbrook |
| AmenitiesNearBy | Playground |
| Features | Cul-de-sac |
| ParkingSpaceTotal | 3 |
| Plan | 9412509 |
| Structure | Deck |
Building
| BathroomTotal | 3 |
| BedroomsAboveGround | 3 |
| BedroomsBelowGround | 2 |
| BedroomsTotal | 5 |
| Appliances | Washer, Refrigerator, Dishwasher, Range, Dryer, Hood Fan |
| ArchitecturalStyle | Bi-level |
| BasementFeatures | Suite |
| BasementType | Full |
| ConstructedDate | 1995 |
| ConstructionStyleAttachment | Semi-detached |
| CoolingType | None |
| ExteriorFinish | Brick, Vinyl Siding, Wood Siding |
| FlooringType | Carpeted, Hardwood, Laminate, Tile |
| FoundationType | Poured Concrete |
| HeatingFuel | Natural Gas |
| HeatingType | Forced Air |
| SizeInterior | 1163.24 Sqft |
| TotalFinishedArea | 1163.24 Sqft |
| Type | Duplex |
Parking
| Attached Garage | 1 |
Land
| Acreage | No |
| FenceType | Fence |
| LandAmenities | Playground |
| SizeDepth | 14.9 M |
| SizeFrontage | 4.5 M |
| SizeIrregular | 4360.00 |
| SizeTotal | 4360 Sqft|4,051 - 7,250 Sqft |
| SizeTotalText | 4360 Sqft|4,051 - 7,250 Sqft |
| ZoningDescription | R2 |
Rooms
| Level | Type | Length | Width | Dimensions |
|---|---|---|---|---|
| Basement | 4pc Bathroom | 5.00 Ft x 9.58 Ft | ||
| Basement | Family Room | 13.17 Ft x 20.75 Ft | ||
| Basement | Other | 9.08 Ft x 13.25 Ft | ||
| Basement | Bedroom | 9.42 Ft x 15.00 Ft | ||
| Basement | Bedroom | 10.67 Ft x 13.17 Ft | ||
| Basement | Furnace | 9.75 Ft x 17.33 Ft | ||
| Basement | Storage | 7.08 Ft x 10.92 Ft | ||
| Main Level | Other | 7.67 Ft x 11.42 Ft | ||
| Main Level | Living Room | 11.42 Ft x 16.00 Ft | ||
| Main Level | Other | 11.25 Ft x 11.67 Ft | ||
| Main Level | Laundry Room | 2.83 Ft x 6.08 Ft | ||
| Main Level | Primary Bedroom | 11.83 Ft x 14.00 Ft | ||
| Main Level | Bedroom | 9.42 Ft x 11.67 Ft | ||
| Main Level | Bedroom | 9.67 Ft x 10.83 Ft | ||
| Main Level | 4pc Bathroom | 5.58 Ft x 7.58 Ft | ||
| Main Level | 3pc Bathroom | 5.67 Ft x 7.58 Ft |
Amy Ripley
Realtor®
- 780-881-7282
- 780-672-7761
- 780-672-7764
- [email protected]
-
Battle River Realty
4802-49 Street
Camrose, AB
T4V 1M9





























