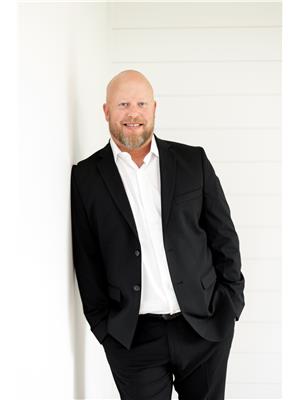Jessica Puddicombe
Owner/Realtor®
- 780-678-9531
- 780-672-7761
- 780-672-7764
- [email protected]
-
Battle River Realty
4802-49 Street
Camrose, AB
T4V 1M9
Maintenance, Insurance, Landscaping, Property Management, Other, See Remarks
$213.45 MonthlySpacious 1,430 sq. ft. 2-bedroom, 3-bathroom townhouse condo in Heritage Lakes, offering excellent access to the Anthony Henday & backing onto a serene park! The main floor features convenient direct access to the attached garage, a bright & spacious kitchen with ample storage & dining area that opens out to the low-maintenance backyard. The kitchen provides abundant cabinet space, perfect for all your storage needs. Upstairs, the large family room offers a cozy corner fireplace & access to a private balcony, creating the perfect spot to relax. The generously sized primary bedroom comes complete with an ensuite & a walk-in closet for extra convenience. The recently updated basement includes a versatile rec room, laundry facilities, & additional storage space. This home boasts numerous upgrades, ample parking with an attached garage plus front parking & is PET FRIENDLY. Low condo fees & easy access to nearby amenities make this a fantastic home & a wonderful investment opportunity! (id:50955)
| MLS® Number | E4406750 |
| Property Type | Single Family |
| Neigbourhood | Heritage Lakes |
| AmenitiesNearBy | Golf Course, Playground, Public Transit, Schools, Shopping |
| Features | See Remarks |
| Structure | Deck, Patio(s) |
| BathroomTotal | 3 |
| BedroomsTotal | 2 |
| Appliances | Dishwasher, Dryer, Microwave Range Hood Combo, Refrigerator, Stove, Washer, Window Coverings |
| BasementDevelopment | Finished |
| BasementType | Full (finished) |
| ConstructedDate | 1997 |
| ConstructionStyleAttachment | Attached |
| FireplaceFuel | Gas |
| FireplacePresent | Yes |
| FireplaceType | Corner |
| HalfBathTotal | 1 |
| HeatingType | Forced Air |
| StoriesTotal | 2 |
| SizeInterior | 1430.0931 Sqft |
| Type | Row / Townhouse |
| Attached Garage |
| Acreage | No |
| FenceType | Fence |
| LandAmenities | Golf Course, Playground, Public Transit, Schools, Shopping |
| SizeIrregular | 345.2 |
| SizeTotal | 345.2 M2 |
| SizeTotalText | 345.2 M2 |
| Level | Type | Length | Width | Dimensions |
|---|---|---|---|---|
| Lower Level | Recreation Room | 5.42 m | 2.6 m | 5.42 m x 2.6 m |
| Main Level | Dining Room | 3.72 m | 4.22 m | 3.72 m x 4.22 m |
| Main Level | Kitchen | 3.99 m | 4.63 m | 3.99 m x 4.63 m |
| Upper Level | Living Room | 7.72 m | 4.29 m | 7.72 m x 4.29 m |
| Upper Level | Primary Bedroom | 4.51 m | 3.68 m | 4.51 m x 3.68 m |
| Upper Level | Bedroom 2 | 3.13 m | 2.98 m | 3.13 m x 2.98 m |


