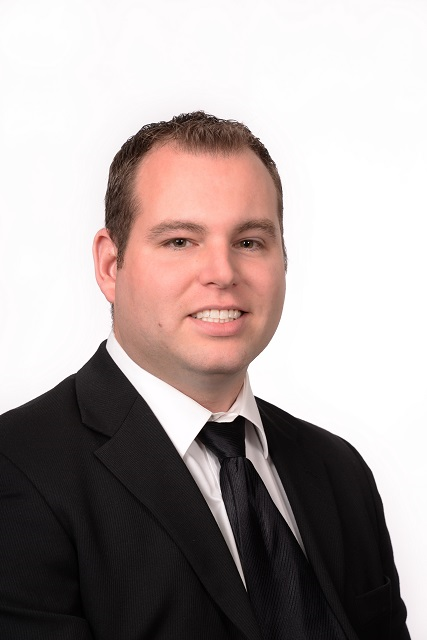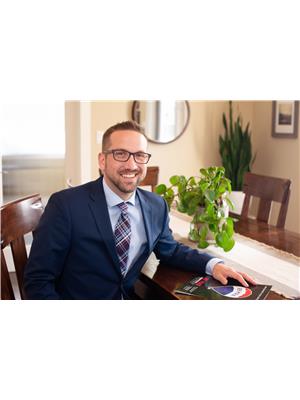Sheena Gamble
Real Estate Associate
- 780-678-1283
- 780-672-7761
- 780-672-7764
- [email protected]
-
Battle River Realty
4802-49 Street
Camrose, AB
T4V 1M9
Live the 'Lake Life' in style w/ this elegant 1850 sq.ft. home. Located in the prestigious Chateau Estates sub. by Moose Lake. Custom built bi-level has been extensively renovated inside & out! Fall in love w/ large foyer & main living area w/ vaulted ceiling & hardwood/ceramic floors. Livingroom features a stone faced gas fireplace & bay window. Chef inspired kitchen w/ ample dark rich cabinets, pantry, quartz countertops, R/O & eat at island. Dining space has BI hutch w/ wine cooler & office has glass french doors & deck access. Sunroom offers a lake view from every angle & door leads onto the back multilevel deck. 5 bdrms + 4 baths includ. a luxurious master suite w/ walk in closet & 4 pc ensuite w/ huge corner jetted tub, stand up shower & heated floors. Fully developed walk up basement includes great sized rec room, bar, laundry & underslab heat. Nicely landscaped & fenced 1 acre lot w/ firepit, paved driveway & amazing lake views. Triple heated garage w/ bathroom & double detach. Vacation at Home! (id:50955)
| MLS® Number | E4369597 |
| Property Type | Single Family |
| Neigbourhood | Chateau Estates |
| Community Features | Lake Privileges |
| Features | Exterior Walls- 2x6" |
| Structure | Deck, Fire Pit |
| View Type | Lake View |
| Water Front Type | Waterfront On Lake |
| Bathroom Total | 4 |
| Bedrooms Total | 5 |
| Amenities | Ceiling - 10ft, Vinyl Windows |
| Appliances | Dishwasher, Dryer, Oven - Built-in, Refrigerator, Washer |
| Architectural Style | Bi-level |
| Basement Development | Finished |
| Basement Type | Full (finished) |
| Ceiling Type | Vaulted |
| Constructed Date | 2002 |
| Construction Style Attachment | Detached |
| Fireplace Fuel | Gas |
| Fireplace Present | Yes |
| Fireplace Type | Unknown |
| Half Bath Total | 1 |
| Heating Type | Forced Air, In Floor Heating |
| Size Interior | 1849.9933 Sqft |
| Type | House |
| Detached Garage | |
| Heated Garage | |
| Attached Garage |
| Access Type | Boat Access |
| Acreage | Yes |
| Fence Type | Fence |
| Fronts On | Waterfront |
| Size Irregular | 1.06 |
| Size Total | 1.06 Ac |
| Size Total Text | 1.06 Ac |
| Level | Type | Length | Width | Dimensions |
|---|---|---|---|---|
| Basement | Family Room | Measurements not available | ||
| Basement | Bedroom 3 | Measurements not available | ||
| Basement | Bedroom 4 | Measurements not available | ||
| Basement | Bedroom 5 | Measurements not available | ||
| Main Level | Living Room | Measurements not available | ||
| Main Level | Dining Room | Measurements not available | ||
| Main Level | Kitchen | Measurements not available | ||
| Main Level | Primary Bedroom | Measurements not available | ||
| Main Level | Bedroom 2 | Measurements not available | ||
| Main Level | Office | Measurements not available |









