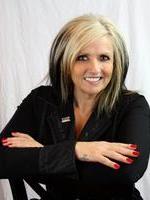Annelie Breugem
Realtor®
- 780-226-7653
- 780-672-7761
- 780-672-7764
- [email protected]
-
Battle River Realty
4802-49 Street
Camrose, AB
T4V 1M9
Great entry level starter acreage or "get away" property located in Miller Lake! 1.97 acres with 896 square foot bungalow built in 2006. Kitchen, two bedrooms, mud room area and front entrance, living/dining room and a 3 piece bathroom. Stainless steel appliances are 6 years old. Hot water on demand. All in floor heat. Large deck is approximately 7 years old and is 38' x 24' facing southwest and has built in planters. Well and septic. Lake access is via the public boat launch and picnic area, boating and fishing are available. Enjoy a round of golf across the highway at Dreamcatchers. Don't miss this little gem! (id:50955)
| MLS® Number | A2081700 |
| Property Type | Single Family |
| AmenitiesNearBy | Golf Course, Playground, Water Nearby |
| CommunityFeatures | Golf Course Development, Lake Privileges, Fishing |
| Features | Pvc Window |
| Plan | 8122322 |
| Structure | Deck |
| BathroomTotal | 1 |
| BedroomsAboveGround | 2 |
| BedroomsTotal | 2 |
| Appliances | Refrigerator, Dishwasher, Stove, Washer & Dryer |
| ArchitecturalStyle | Bungalow |
| BasementType | None |
| ConstructedDate | 2006 |
| ConstructionStyleAttachment | Detached |
| CoolingType | None |
| ExteriorFinish | Vinyl Siding |
| FlooringType | Concrete |
| FoundationType | Slab |
| HeatingFuel | Natural Gas |
| HeatingType | Hot Water, In Floor Heating |
| StoriesTotal | 1 |
| SizeInterior | 896 Sqft |
| TotalFinishedArea | 896 Sqft |
| Type | House |
| UtilityWater | Well |
| Other | |
| RV |
| Acreage | Yes |
| FenceType | Not Fenced |
| LandAmenities | Golf Course, Playground, Water Nearby |
| LandscapeFeatures | Lawn |
| Sewer | Septic Field |
| SizeIrregular | 1.97 |
| SizeTotal | 1.97 Ac|1 - 1.99 Acres |
| SizeTotalText | 1.97 Ac|1 - 1.99 Acres |
| ZoningDescription | Crd |
| Level | Type | Length | Width | Dimensions |
|---|---|---|---|---|
| Main Level | Other | 13.00 Ft x 6.00 Ft | ||
| Main Level | Kitchen | 9.33 Ft x 13.08 Ft | ||
| Main Level | Living Room | 13.00 Ft x 11.00 Ft | ||
| Main Level | Dining Room | 13.00 Ft x 6.00 Ft | ||
| Main Level | Primary Bedroom | 11.00 Ft x 11.17 Ft | ||
| Main Level | Bedroom | 8.00 Ft x 11.17 Ft | ||
| Main Level | 3pc Bathroom | 6.00 Ft x 10.00 Ft | ||
| Main Level | Other | 6.00 Ft x 6.00 Ft | ||
| Main Level | Other | 6.67 Ft x 11.50 Ft |

