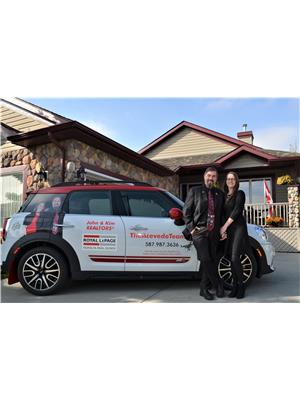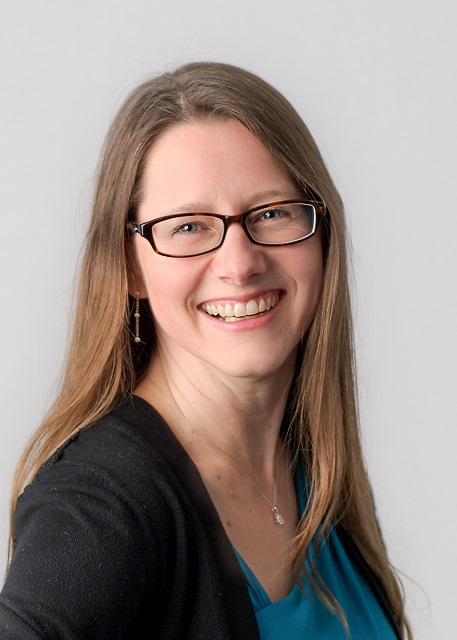Trevor McTavish
Realtor®️
- 780-678-4678
- 780-672-7761
- 780-672-7764
- [email protected]
-
Battle River Realty
4802-49 Street
Camrose, AB
T4V 1M9
If your Looking for the Picture Perfect Driveway Lined with Trees for Privacy and the Spacious Bungalow with the Huge Shop...Here it is! Gorgeous Hardwood Floors, Vaulted Ceiling, & Bright Open Floor Plan with 3,200 sf of Living Space!! Huge Granite Island and SS Appliances in Kitchen. Designated Dining area with Access to Huge Vinyl Covered Wrap-Around Deck. Sunken Living Rm Features Wood Burning Fireplace & Access to Second Deck w Backyard View. Primary Bedroom Shows Organized Walk-in Closet & Luxury Tile 4 PC En-suite w/Walk-in Shower & Heated Floor. There are 3 more Bedrooms and a 4PC Main Bath w/Jet Tub & Tile surround. Massive Family Rm with Wood Burning Fireplace, a Full Bar & Wet Bar for Entertaining. Great Utility/Storage Rm for Dry & Canned Goods shared w/Laundry Room. Large Office Area w/Storage under the stairs & Convenient 3PC Bath w/ Steam Shower. Huge 36'x36' Shop is Heated w/2 12 ft Doors and has a Closed-in Loft Fully Finished (Separate Heat) to be used as a Studio or Garden Suite. (id:50955)
| MLS® Number | E4408934 |
| Property Type | Single Family |
| Neigbourhood | Westland Park II |
| AmenitiesNearBy | Park, Golf Course |
| Features | Private Setting, Treed, Rolling, Wet Bar, Closet Organizers, No Smoking Home, Skylight |
| ParkingSpaceTotal | 10 |
| Structure | Deck |
| BathroomTotal | 3 |
| BedroomsTotal | 4 |
| Appliances | Compactor, Dishwasher, Dryer, Fan, Garage Door Opener, Microwave Range Hood Combo, Refrigerator, Stove, Washer, Window Coverings |
| ArchitecturalStyle | Hillside Bungalow |
| BasementDevelopment | Finished |
| BasementType | Full (finished) |
| CeilingType | Vaulted |
| ConstructedDate | 1979 |
| ConstructionStyleAttachment | Detached |
| CoolingType | Central Air Conditioning |
| FireplaceFuel | Wood |
| FireplacePresent | Yes |
| FireplaceType | Unknown |
| HeatingType | Forced Air |
| StoriesTotal | 1 |
| SizeInterior | 1743.2153 Sqft |
| Type | House |
| Heated Garage | |
| Detached Garage |
| Acreage | Yes |
| LandAmenities | Park, Golf Course |
| SizeIrregular | 3.83 |
| SizeTotal | 3.83 Ac |
| SizeTotalText | 3.83 Ac |
| Level | Type | Length | Width | Dimensions |
|---|---|---|---|---|
| Main Level | Family Room | 9.4 m | 8.52 m | 9.4 m x 8.52 m |
| Main Level | Laundry Room | Measurements not available | ||
| Main Level | Storage | 7.48 m | 4.1 m | 7.48 m x 4.1 m |
| Main Level | Office | 3.99 m | 3.3 m | 3.99 m x 3.3 m |
| Upper Level | Living Room | 6.99 m | 4.05 m | 6.99 m x 4.05 m |
| Upper Level | Dining Room | 4.83 m | 3.41 m | 4.83 m x 3.41 m |
| Upper Level | Kitchen | 4.81 m | 4.31 m | 4.81 m x 4.31 m |
| Upper Level | Primary Bedroom | 4.27 m | 4.07 m | 4.27 m x 4.07 m |
| Upper Level | Bedroom 2 | 4.07 m | 3.35 m | 4.07 m x 3.35 m |
| Upper Level | Bedroom 3 | 4.19 m | 3.59 m | 4.19 m x 3.59 m |
| Upper Level | Bedroom 4 | 3.59 m | 3.16 m | 3.59 m x 3.16 m |



