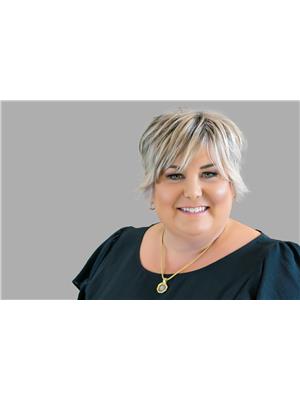Joanie Johnson
Realtor®
- 780-385-1889
- 780-672-7761
- 780-672-7764
- [email protected]
-
Battle River Realty
4802-49 Street
Camrose, AB
T4V 1M9
Shows like new and still has new home warranty, this 4 bedroom, 3 bathroom half duplex with double attached garage is ready for your family. Great curb appeal, and high end interior finishing. Bright open floor plan with luxury vinyl plank flooring & 9 ft ceilings, kitchen has beautiful island with quartz countertops, stainless appliances and pantry. 2 piece powder room for guests. Large living room and dining room with sliding door to south facing deck(with gas line for barbque) Upstairs is large primary bedroom with room for king sized bed, walk in closet and 3pce ensuite. 2 more bedrooms, 4pce bathroom and laundry. Basement has another bedroom finished, and space for you to complete family room, and bathroom. Attached double garage is insulated and drywalled. Yard is fenced with white vinyl fencing. Located in Evergreen surrounded by walking trails, playgrounds, and close to schools and Clearview marketplace amenities. (id:50955)
| MLS® Number | A2154764 |
| Property Type | Single Family |
| Community Name | Evergreen |
| AmenitiesNearBy | Park, Playground, Schools, Shopping |
| Features | Back Lane, Pvc Window, Closet Organizers, No Animal Home, No Smoking Home |
| ParkingSpaceTotal | 2 |
| Plan | 2021808 |
| Structure | Deck |
| BathroomTotal | 3 |
| BedroomsAboveGround | 3 |
| BedroomsBelowGround | 1 |
| BedroomsTotal | 4 |
| Appliances | Refrigerator, Dishwasher, Stove, Microwave Range Hood Combo, Window Coverings, Garage Door Opener, Washer & Dryer |
| BasementDevelopment | Partially Finished |
| BasementType | Full (partially Finished) |
| ConstructedDate | 2023 |
| ConstructionMaterial | Wood Frame |
| ConstructionStyleAttachment | Semi-detached |
| CoolingType | None |
| ExteriorFinish | Vinyl Siding |
| FlooringType | Carpeted, Vinyl Plank |
| FoundationType | Poured Concrete |
| HalfBathTotal | 1 |
| HeatingType | Forced Air |
| StoriesTotal | 2 |
| SizeInterior | 1579 Sqft |
| TotalFinishedArea | 1579 Sqft |
| Type | Duplex |
| Attached Garage | 2 |
| Acreage | No |
| FenceType | Fence |
| LandAmenities | Park, Playground, Schools, Shopping |
| LandscapeFeatures | Landscaped |
| SizeDepth | 36.57 M |
| SizeFrontage | 7.92 M |
| SizeIrregular | 3181.00 |
| SizeTotal | 3181 Sqft|0-4,050 Sqft |
| SizeTotalText | 3181 Sqft|0-4,050 Sqft |
| ZoningDescription | R1a |
| Level | Type | Length | Width | Dimensions |
|---|---|---|---|---|
| Second Level | Foyer | 8.20 M x 5.10 M | ||
| Second Level | Bedroom | 13.80 M x 10.50 M | ||
| Second Level | Bedroom | 10.40 M x 10.50 M | ||
| Second Level | 4pc Bathroom | 10.40 M x 5.00 M | ||
| Second Level | Primary Bedroom | 14.10 M x 12.10 M | ||
| Second Level | 3pc Bathroom | 9.10 M x 7.50 M | ||
| Basement | Bedroom | 9.11 M x 12.00 M | ||
| Main Level | Living Room | 13.40 M x 12.70 M | ||
| Main Level | Dining Room | 12.70 M x 7.90 M | ||
| Main Level | Kitchen | 13.80 M x 14.60 M | ||
| Main Level | 2pc Bathroom | 4.40 M x 5.70 M |

