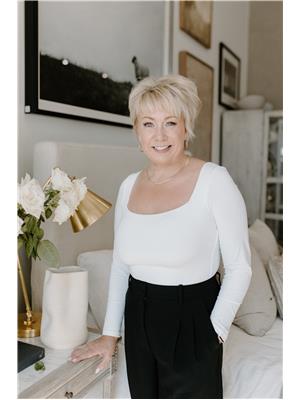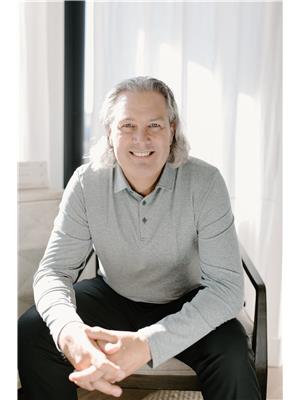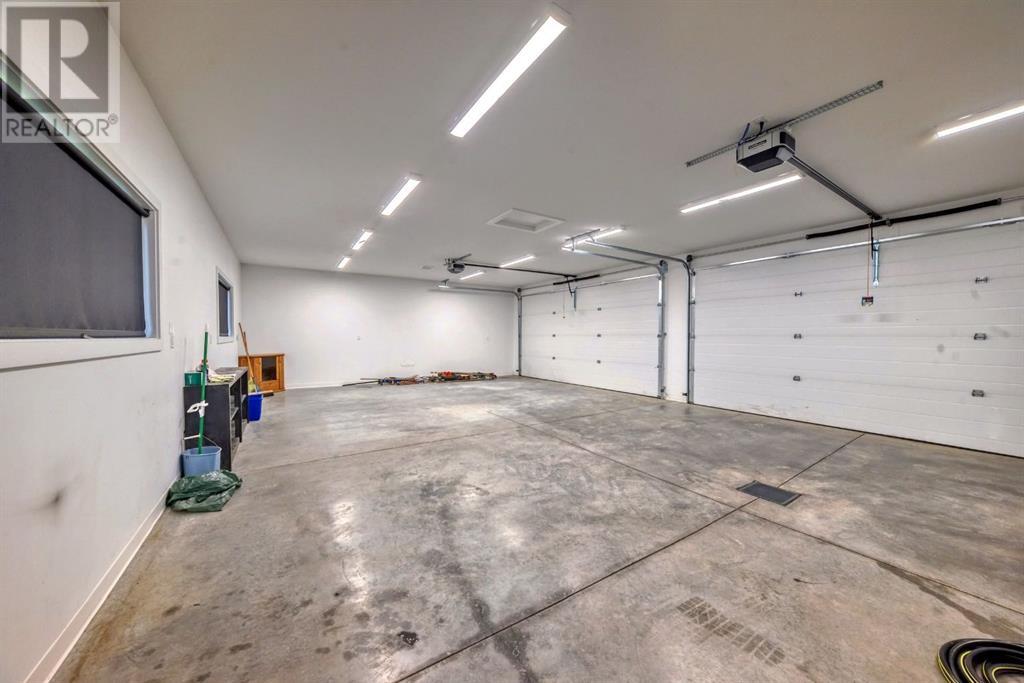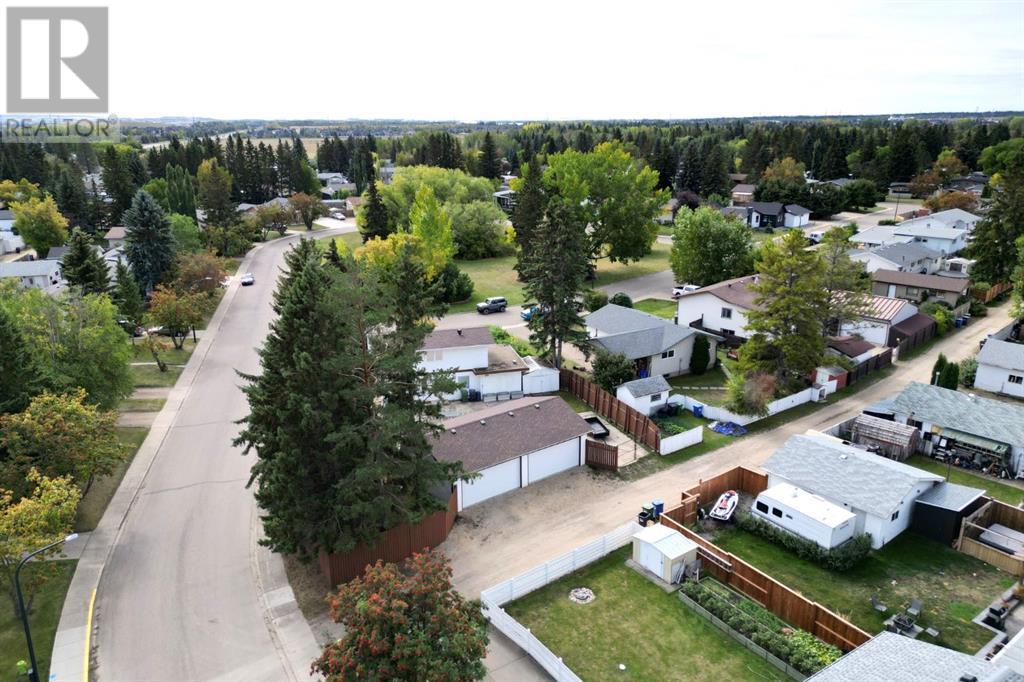LOADING
$450,000
23 Stirling Close, Red Deer, Alberta T4N 0A9 (27451837)
2 Bedroom
2 Bathroom
1526.8 sqft
4 Level
Fireplace
Central Air Conditioning
Forced Air
Lawn
23 Stirling Close
Red Deer, Alberta T4N0A9
Welcome to this well appointed 4-level split home nestled in one of the most sought after neighborhoods in Red Deer. Not only a desirable neighborhood, but this home is in a beautiful close within Sunnybrook, with a large green space in the center of the close. The home offers a unique layout, modern amenities such as central air conditioning, GEM Stone lights, newer shingles in the last 3 years, and newer high efficient furnace, and new HWT in 2020. The sewer line has also been re-sleeved at a cost of $13,000! Most windows have been upgraded to vinyl, and a 4 car, heated, detached garage was just recently constructed! The backyard also offers many beautiful mature trees, a large storage shed, and a very generous RV parking cement pad which is accessible by a gate right off the back alley. The charming upper deck of the master bedroom, and the covered front entry add to the curb appeal of this home. The kitchen did under go a renovations, and the 2 piece bathroom on the main level is a nice feature for a family. Upstairs offers 2 bedrooms, the master being large in size, and a full 4 piece bathroom. The 3rd level is a large livingroom complete with fireplace, and the lowest level is where you will find the laundry and load of storage room. The once attached single garage has been renovated to a main floor office, but could also be a future bedroom, family room, formal dining area - the options are endless! If covered heated parking is what you are after - the impressive garage awaits, as well as off street parking in the front, not to mention a lovely corner lot. Don't let this Sunnybrook gem pass you by! (id:50955)
Property Details
| MLS® Number | A2167147 |
| Property Type | Single Family |
| Community Name | Sunnybrook |
| ParkingSpaceTotal | 4 |
| Plan | 5552mc |
Building
| BathroomTotal | 2 |
| BedroomsAboveGround | 2 |
| BedroomsTotal | 2 |
| Appliances | Dishwasher, Stove, Microwave, Window Coverings, Garage Door Opener, Washer & Dryer |
| ArchitecturalStyle | 4 Level |
| BasementDevelopment | Unfinished |
| BasementType | Partial (unfinished) |
| ConstructedDate | 1965 |
| ConstructionMaterial | Poured Concrete |
| ConstructionStyleAttachment | Detached |
| CoolingType | Central Air Conditioning |
| ExteriorFinish | Concrete, Stucco |
| FireplacePresent | Yes |
| FireplaceTotal | 1 |
| FlooringType | Carpeted, Linoleum |
| FoundationType | Poured Concrete |
| HalfBathTotal | 1 |
| HeatingFuel | Natural Gas |
| HeatingType | Forced Air |
| SizeInterior | 1526.8 Sqft |
| TotalFinishedArea | 1526.8 Sqft |
| Type | House |
Parking
| Garage | |
| Heated Garage | |
| Oversize | |
| Garage | |
| Detached Garage |
Land
| Acreage | No |
| FenceType | Fence |
| LandscapeFeatures | Lawn |
| SizeDepth | 38.4 M |
| SizeFrontage | 22.55 M |
| SizeIrregular | 11381.00 |
| SizeTotal | 11381 Sqft|10,890 - 21,799 Sqft (1/4 - 1/2 Ac) |
| SizeTotalText | 11381 Sqft|10,890 - 21,799 Sqft (1/4 - 1/2 Ac) |
| ZoningDescription | R1 |
Rooms
| Level | Type | Length | Width | Dimensions |
|---|---|---|---|---|
| Second Level | 4pc Bathroom | Measurements not available | ||
| Second Level | Bedroom | 11.83 Ft x 7.92 Ft | ||
| Second Level | Primary Bedroom | 18.92 Ft x 15.25 Ft | ||
| Second Level | Other | Measurements not available | ||
| Lower Level | Furnace | Measurements not available | ||
| Main Level | Other | Measurements not available | ||
| Main Level | Family Room | 20.92 Ft x 11.25 Ft | ||
| Main Level | Dining Room | 14.17 Ft x 10.08 Ft | ||
| Main Level | Kitchen | 10.08 Ft x 9.92 Ft | ||
| Main Level | Pantry | Measurements not available | ||
| Main Level | 2pc Bathroom | Measurements not available | ||
| Main Level | Other | Measurements not available | ||
| Upper Level | Living Room | 15.42 Ft x 15.25 Ft |
Taylor Mitchell
Realtor®
- 780-781-7078
- 780-672-7761
- 780-672-7764
- [email protected]
-
Battle River Realty
4802-49 Street
Camrose, AB
T4V 1M9
Listing Courtesy of:

RE/MAX real estate central alberta
5008 - 50 Street Po Box 6136
Innisfail, Alberta T4G 1S8
5008 - 50 Street Po Box 6136
Innisfail, Alberta T4G 1S8

Darcy Blair
Associate Broker
(403) 304-6337
(403) 227-2560
blairteamrealestate.ca/
www.facebook.com/theblairteamremax/
twitter.com/DarcyBlairReMax
https://www.youtube.com/embed/kgp3Qm8qNU8
https://www.youtube.com/embed/rXoc_LxAhL8
Associate Broker
(403) 304-6337
(403) 227-2560
blairteamrealestate.ca/
www.facebook.com/theblairteamremax/
twitter.com/DarcyBlairReMax
https://www.youtube.com/embed/kgp3Qm8qNU8
https://www.youtube.com/embed/rXoc_LxAhL8
RE/MAX real estate central alberta
5008 - 50 Street Po Box 6136
Innisfail, Alberta T4G 1S8
5008 - 50 Street Po Box 6136
Innisfail, Alberta T4G 1S8















































