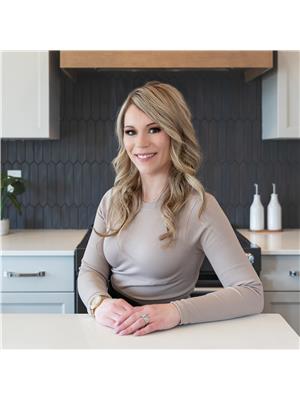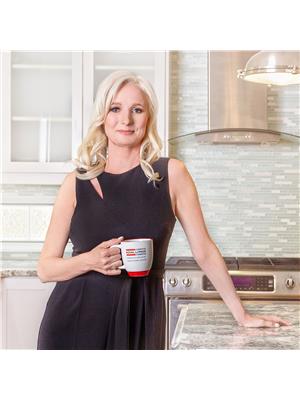Janet Rinehart
Real Estate Associate
- 780-608-7070
- 780-672-7761
- [email protected]
-
Battle River Realty
4802-49 Street
Camrose, AB
T4V 1M9
Welcome to your dream home in Sturgeon County!! The magnificent 3-bedroom + 2 den, 4-bathroom estate boasts a spacious 6,300 Square feet of luxurious living space. Nestled on Lamoureux Drive, this fully finished unique masterpiece offers everything you desire. As you step inside, you will be greeted by stunning River Valley Views. This home is the ultimate relaxation destination. Sauna, currently covered pool with hot tub or use as current rec room off the billiards room to enjoy with family & friends. Elevator, laundry shoot, loft, and spiral stair case are just a few of the incredible features in this home. Beyond the main residence, this property features an impressive 8400 square-foot shop, perfect for your hobbies, business or storage needs. And lets not forget the breathtaking River Valley views in this idyllic location. This once-in-a-lifetime opportunity to own a property that combines luxury, comfort, and functionality all in one. Don't miss your chance to make this your forever home. (id:50955)
| MLS® Number | E4362855 |
| Property Type | Single Family |
| AmenitiesNearBy | Park |
| Features | Corner Site, See Remarks |
| PoolType | Indoor Pool |
| Structure | Fire Pit, Porch |
| ViewType | Valley View |
| BathroomTotal | 4 |
| BedroomsTotal | 3 |
| Amenities | Ceiling - 10ft |
| Appliances | Dishwasher, Dryer, Garage Door Opener Remote(s), Garage Door Opener, Microwave Range Hood Combo, Oven - Built-in, Refrigerator, Storage Shed, Stove, Washer, Window Coverings |
| BasementDevelopment | Finished |
| BasementType | Partial (finished) |
| CeilingType | Vaulted |
| ConstructedDate | 1972 |
| ConstructionStyleAttachment | Detached |
| CoolingType | Central Air Conditioning |
| FireplaceFuel | Gas |
| FireplacePresent | Yes |
| FireplaceType | Unknown |
| HalfBathTotal | 1 |
| HeatingType | Forced Air |
| StoriesTotal | 2 |
| SizeInterior | 586.68 M2 |
| Type | House |
| Attached Garage |
| Acreage | Yes |
| FenceType | Fence |
| LandAmenities | Park |
| SizeIrregular | 7.16 |
| SizeTotal | 7.16 Ac |
| SizeTotalText | 7.16 Ac |
| Level | Type | Length | Width | Dimensions |
|---|---|---|---|---|
| Main Level | Living Room | 7.6 m | 5.4 m | 7.6 m x 5.4 m |
| Main Level | Dining Room | 3.35 m | 6.69 m | 3.35 m x 6.69 m |
| Main Level | Kitchen | 4.87 m | 3.05 m | 4.87 m x 3.05 m |
| Upper Level | Family Room | 8.7 m | 9.73 m | 8.7 m x 9.73 m |
| Upper Level | Den | 3.36 m | 2.57 m | 3.36 m x 2.57 m |
| Upper Level | Primary Bedroom | 4.15 m | 4.71 m | 4.15 m x 4.71 m |
| Upper Level | Bedroom 2 | 6.08 m | 2.48 m | 6.08 m x 2.48 m |
| Upper Level | Bedroom 3 | 3.19 m | 4.05 m | 3.19 m x 4.05 m |



