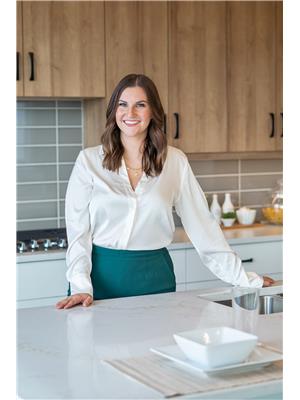Joanie Johnson
Realtor®
- 780-385-1889
- 780-672-7761
- 780-672-7764
- [email protected]
-
Battle River Realty
4802-49 Street
Camrose, AB
T4V 1M9
Maintenance, Exterior Maintenance, Insurance, Landscaping, Other, See Remarks, Property Management
$448 MonthlyWelcome to this charming 2-bedroom, 1.5-bath condo in the peaceful community of Graybriar Greens, built in 2010. This modern, well-maintained unit offers a comfortable living space with a spacious open-concept layout. The bright and airy living area flows seamlessly into a functional kitchen with ample cabinetry and counter space, perfect for everyday cooking and entertaining. Both bedrooms are generously sized, providing plenty of room for relaxation. Outside, the condo features a double carport, ensuring plenty of parking and extra storage. Enjoy the perks of a low-maintenance lifestyle, as Graybriar Greens is known for its well-kept grounds and serene atmosphere. Perfectly suited for first-time homebuyers, small families, or those looking to downsize, this property is an excellent blend of comfort, convenience, and style. (id:50955)
| MLS® Number | E4412807 |
| Property Type | Single Family |
| Neigbourhood | Graybriar |
| AmenitiesNearBy | Golf Course, Playground |
| Features | See Remarks |
| BathroomTotal | 2 |
| BedroomsTotal | 2 |
| Appliances | Dishwasher, Dryer, Microwave Range Hood Combo, Refrigerator, Stove, Washer, Window Coverings |
| ArchitecturalStyle | Carriage, Bi-level |
| BasementDevelopment | Finished |
| BasementType | Full (finished) |
| ConstructedDate | 2010 |
| HalfBathTotal | 1 |
| HeatingType | Forced Air |
| SizeInterior | 533.9976 Sqft |
| Type | Row / Townhouse |
| Carport |
| Acreage | No |
| LandAmenities | Golf Course, Playground |
| SizeIrregular | 94.02 |
| SizeTotal | 94.02 M2 |
| SizeTotalText | 94.02 M2 |
| Level | Type | Length | Width | Dimensions |
|---|---|---|---|---|
| Basement | Primary Bedroom | 3.91 m | 2.9 m | 3.91 m x 2.9 m |
| Basement | Bedroom 2 | 2.59 m | 3.35 m | 2.59 m x 3.35 m |
| Basement | Laundry Room | 0.94 m | 1.68 m | 0.94 m x 1.68 m |
| Basement | Utility Room | 1.57 m | 2.75 m | 1.57 m x 2.75 m |
| Main Level | Living Room | 3.28 m | 5 m | 3.28 m x 5 m |
| Main Level | Dining Room | 2.5 m | 2.27 m | 2.5 m x 2.27 m |
| Main Level | Kitchen | 2.29 m | 3.2 m | 2.29 m x 3.2 m |

