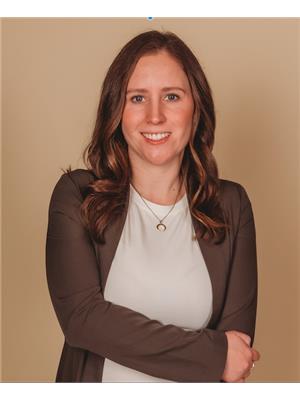Angeline Rolf
Realtor®
- 780-678-6252
- 780-672-7761
- 780-672-7764
- [email protected]
-
Battle River Realty
4802-49 Street
Camrose, AB
T4V 1M9
Discover modern living on 75 acres just 15 minutes from town! This 1,520 sq. ft. mobile home offers 3 bedrooms, an office, and 2 bathrooms, including a master ensuite. The home features stylish upgrades throughout, including a charming farmhouse sink, and is completely move-in ready. Large windows in the living room allow in lots of natural light, and the electric fireplace creates a cozy ambiance for those evenings in.The land is a perfect mix of trees and cleared land, offering privacy, outdoor space, and endless possibilities for future development or recreational activities. Whether you're seeking a peaceful retreat or a spacious family home with plenty of land, this property offers it all. (id:50955)
| MLS® Number | A2172903 |
| Property Type | Single Family |
| Features | Closet Organizers, No Animal Home |
| Structure | None |
| BathroomTotal | 2 |
| BedroomsAboveGround | 3 |
| BedroomsTotal | 3 |
| Appliances | Refrigerator, Range - Electric, Dishwasher, Microwave |
| ArchitecturalStyle | Mobile Home |
| BasementType | None |
| ConstructedDate | 2020 |
| ConstructionStyleAttachment | Detached |
| CoolingType | None |
| ExteriorFinish | Composite Siding |
| FireplacePresent | Yes |
| FireplaceTotal | 1 |
| FlooringType | Laminate, Tile |
| FoundationType | Piled |
| HeatingType | Central Heating |
| StoriesTotal | 1 |
| SizeInterior | 1520 Sqft |
| TotalFinishedArea | 1520 Sqft |
| Type | Manufactured Home |
| UtilityWater | Cistern |
| Other |
| Acreage | Yes |
| FenceType | Not Fenced |
| LandscapeFeatures | Fruit Trees |
| Sewer | Holding Tank |
| SizeIrregular | 75.19 |
| SizeTotal | 75.19 Ac|50 - 79 Acres |
| SizeTotalText | 75.19 Ac|50 - 79 Acres |
| ZoningDescription | Ag |
| Level | Type | Length | Width | Dimensions |
|---|---|---|---|---|
| Main Level | Bedroom | 9.00 Ft x 9.75 Ft | ||
| Main Level | Bedroom | 13.25 Ft x 9.33 Ft | ||
| Main Level | Office | 13.67 Ft x 9.33 Ft | ||
| Main Level | 4pc Bathroom | 5.00 Ft x 7.75 Ft | ||
| Main Level | Kitchen | 18.67 Ft x 13.67 Ft | ||
| Main Level | Living Room | 18.67 Ft x 13.83 Ft | ||
| Main Level | Primary Bedroom | 13.33 Ft x 12.25 Ft | ||
| Main Level | 4pc Bathroom | .17 Ft x 5.00 Ft | ||
| Main Level | Laundry Room | 5.00 Ft x 6.42 Ft |

