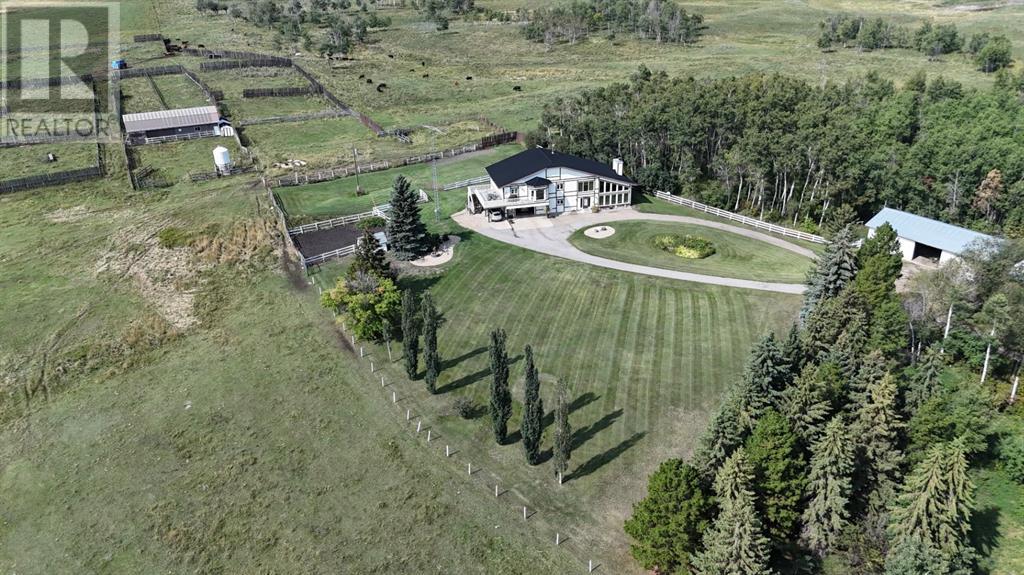LOADING
$1,300,000
23221 Highway 12, Rural Lacombe County, Alberta T0C 0B0 (27432824)
4 Bedroom
4 Bathroom
3751 sqft
Fireplace
None
Forced Air
Acreage
23221 Highway 12
Rural lacombe county, Alberta T0C0B0
A rare opportunity in Central Alberta! This property features 197 acres on two titles. The home offers just under 4,000 square feet of living space with 4 bedrooms and 4 bathrooms. There have been many improvements, including a new rubber shingle roof and over $70,000 in upgraded triple pane windows. If you’re looking to start a new farming venture, or expand your current one, the rest of the property features a 30’x50’ powered shop with concrete floor, barn, livestock handling facilities and a large percentage of cleared and arable acres currently in pasture with #2 soil. The property currently generates $5,600 annually from oil leases. *The South Quarter (homesite) is eligible for subdivision by Lacombe County. (id:50955)
Property Details
| MLS® Number | A2166031 |
| Property Type | Single Family |
| AmenitiesNearBy | Schools |
| Features | Treed |
| Structure | Barn |
Building
| BathroomTotal | 4 |
| BedroomsAboveGround | 4 |
| BedroomsTotal | 4 |
| Appliances | Washer, Refrigerator, Water Softener, Dryer, Microwave, Oven - Built-in, Window Coverings |
| BasementType | None |
| ConstructedDate | 1977 |
| ConstructionMaterial | Poured Concrete |
| ConstructionStyleAttachment | Detached |
| CoolingType | None |
| ExteriorFinish | Concrete |
| FireplacePresent | Yes |
| FireplaceTotal | 2 |
| FlooringType | Carpeted, Linoleum, Tile |
| FoundationType | Poured Concrete |
| HalfBathTotal | 1 |
| HeatingFuel | Propane |
| HeatingType | Forced Air |
| StoriesTotal | 1 |
| SizeInterior | 3751 Sqft |
| TotalFinishedArea | 3751 Sqft |
| Type | House |
| UtilityWater | Well |
Parking
| Carport | |
| Concrete | |
| Attached Garage | 1 |
Land
| Acreage | Yes |
| FenceType | Fence |
| LandAmenities | Schools |
| Sewer | Septic System |
| SizeIrregular | 197.00 |
| SizeTotal | 197 Ac|161+ Acres |
| SizeTotalText | 197 Ac|161+ Acres |
| ZoningDescription | Ag |
Rooms
| Level | Type | Length | Width | Dimensions |
|---|---|---|---|---|
| Second Level | 2pc Bathroom | 4.75 Ft x 5.67 Ft | ||
| Second Level | 3pc Bathroom | 15.33 Ft x 9.75 Ft | ||
| Second Level | 4pc Bathroom | 11.33 Ft x 8.67 Ft | ||
| Second Level | Bedroom | 15.33 Ft x 10.92 Ft | ||
| Second Level | Dining Room | 23.25 Ft x 16.08 Ft | ||
| Second Level | Family Room | 17.08 Ft x 15.67 Ft | ||
| Second Level | Kitchen | 12.17 Ft x 12.92 Ft | ||
| Second Level | Laundry Room | 7.58 Ft x 7.25 Ft | ||
| Second Level | Primary Bedroom | 15.25 Ft x 15.25 Ft | ||
| Second Level | Study | 10.08 Ft x 10.92 Ft | ||
| Second Level | Other | 10.17 Ft x 5.67 Ft | ||
| Main Level | 3pc Bathroom | 9.33 Ft x 5.92 Ft | ||
| Main Level | Bedroom | 14.58 Ft x 17.00 Ft | ||
| Main Level | Bedroom | 12.83 Ft x 17.00 Ft | ||
| Main Level | Foyer | 17.08 Ft x 11.33 Ft | ||
| Main Level | Living Room | 32.17 Ft x 19.33 Ft | ||
| Main Level | Furnace | 14.58 Ft x 10.17 Ft | ||
| Main Level | Workshop | 12.83 Ft x 21.92 Ft |
Dennis Johnson
Associate Broker
- 780-679-7911
- 780-672-7761
- 780-672-7764
- [email protected]
-
Battle River Realty
4802-49 Street
Camrose, AB
T4V 1M9
Listing Courtesy of:

Royal Lepage Network Realty Corp.
6, 3608 - 50 Avenue
Red Deer, Alberta T4N 3Y6
6, 3608 - 50 Avenue
Red Deer, Alberta T4N 3Y6








