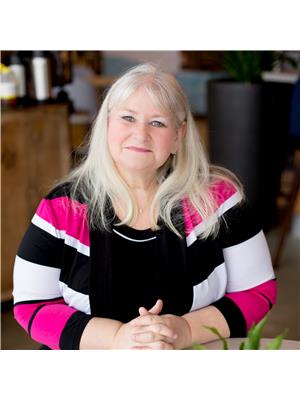23363 Twp Rd 502
Rural Leduc County, Alberta T4X0R4
DISCOVER YOUR LITTLE PIECE OF PARADISE! This 73.85 acre lush, treed acreage with steam, perfect for horses or pasture land. Approx 22 acres suitable for hay production. Nestled off a paved road, this property provides easy access to Beaumont (8 min) & Leduc (12 min). The 2007 Winalta mobile features a spacious 1461 sqft layout w/laminate floors, vaulted ceilings, & lrg windows, creating an open & airy feel. The kitchen features light oak cabinets, white appliances, breakfast bar, & w-i pantry. The dining room opens to a 2-tiered deck, perfect for outdoor dining & entertaining. The huge master suite includes a 3pc ensuite & a generous w-i closet; while 2 additional bedrooms w/ lrg closets, 4pc bath, & laundry room offer plenty of comfort. A natural gas furnace & hot water tank ensure year-round comfort. The dbl detached garage provides ample parking & storing all your toys. With plenty of room to relax, play, & enjoy stunning Alberta sunsets, this property truly offers a tranquil escape. (id:50955)



