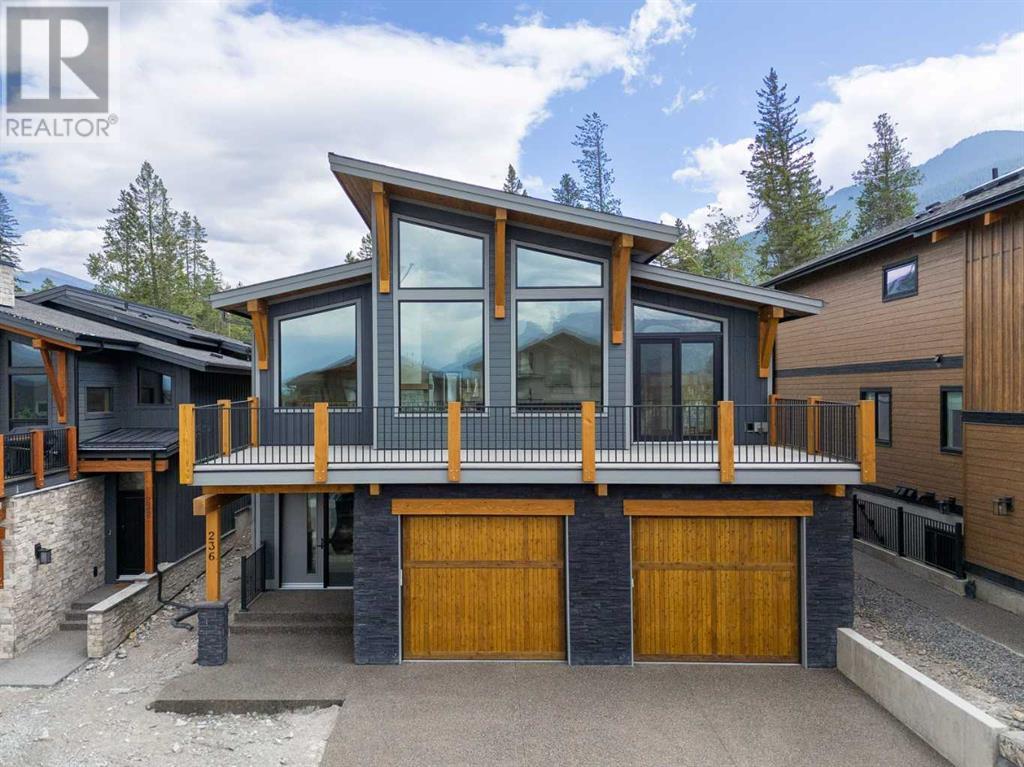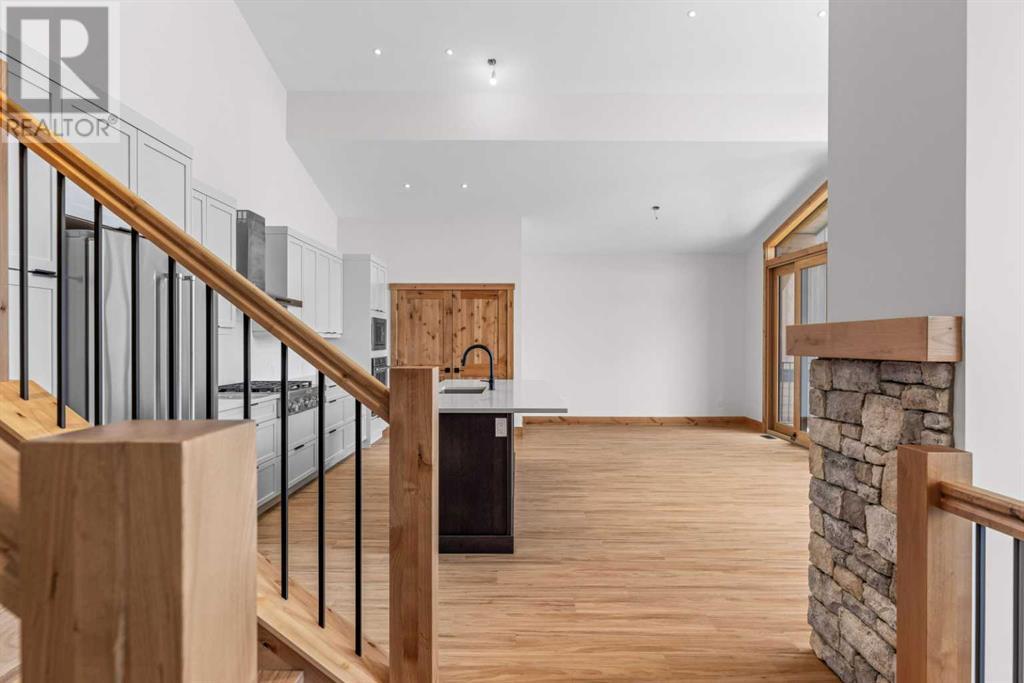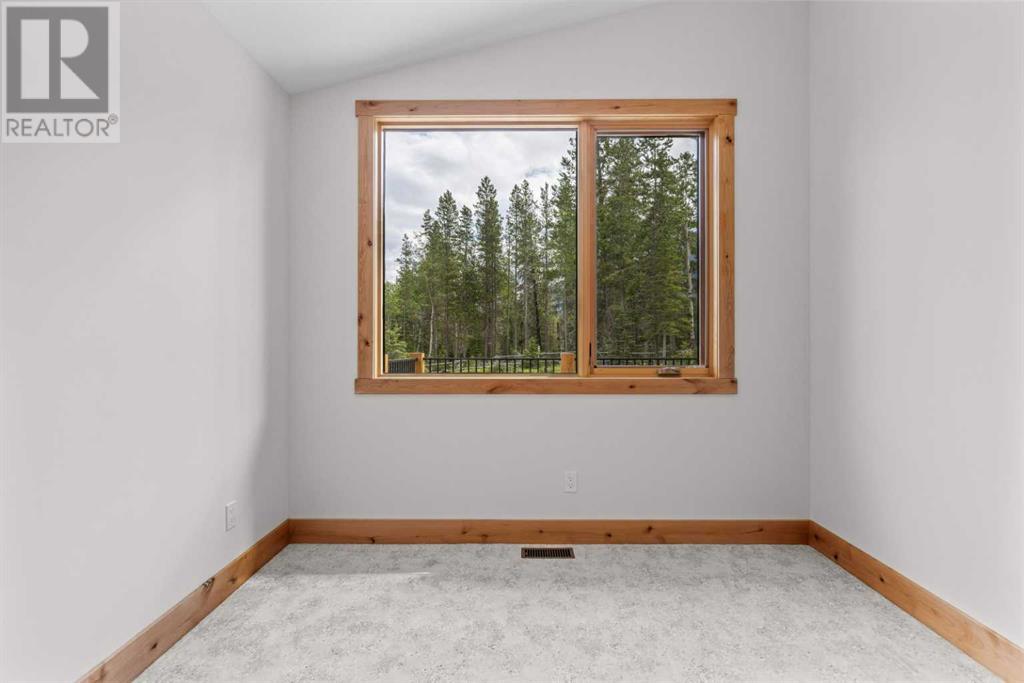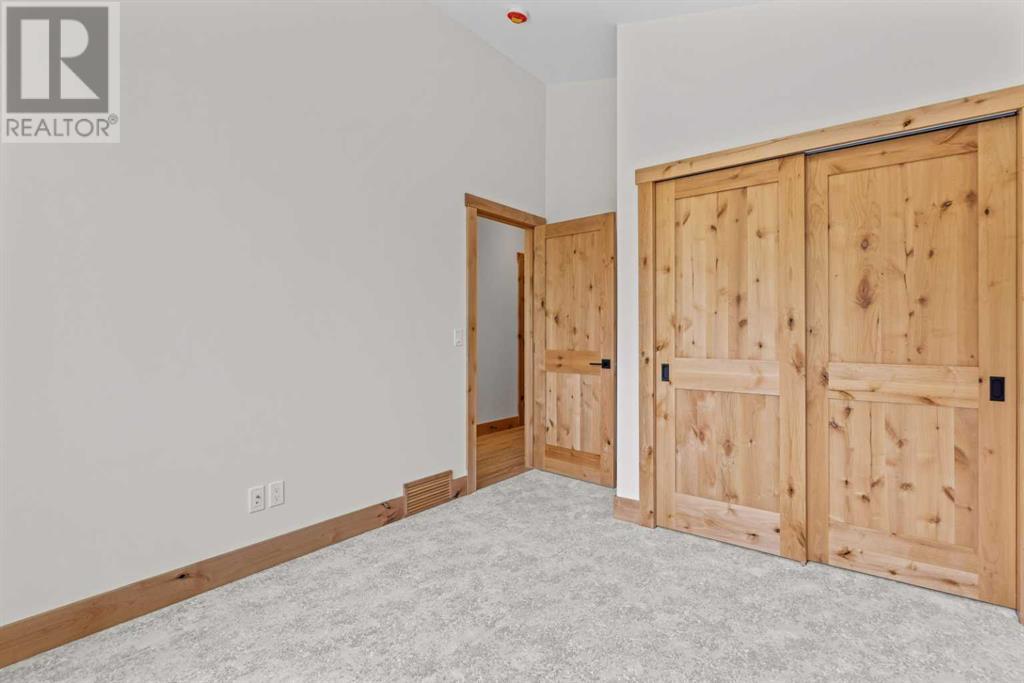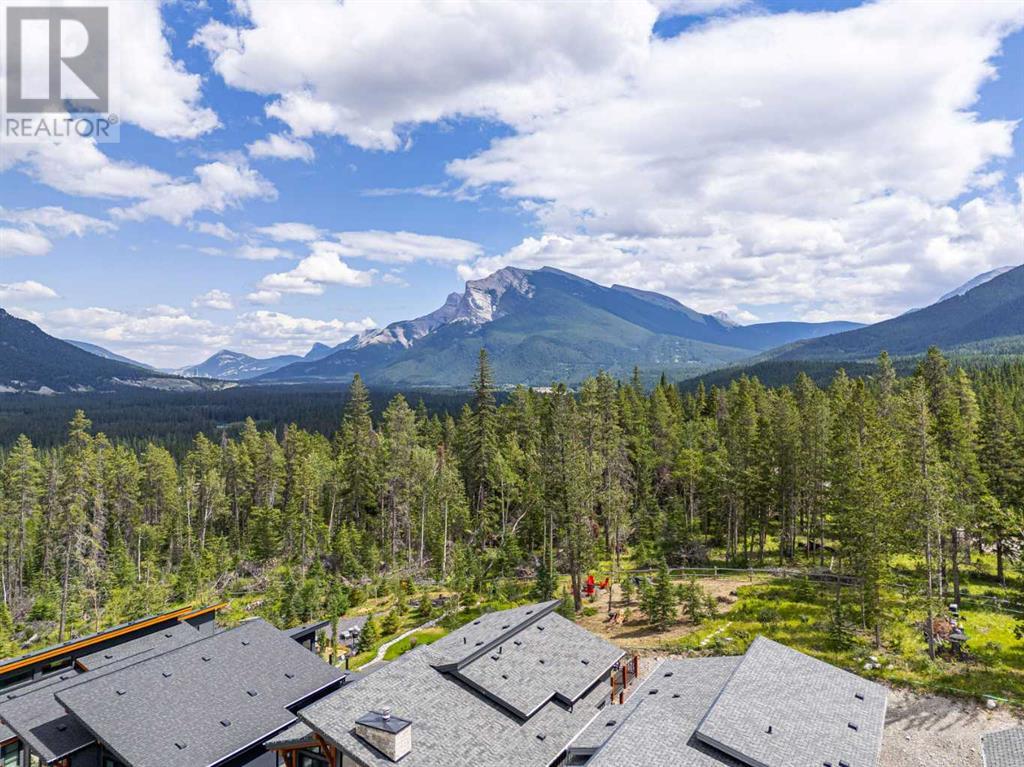LOADING
$2,570,000
236 Stewart Creek Rise, Canmore, Alberta T1W 0L8 (27349506)
4 Bedroom
3 Bathroom
2588 sqft
Fireplace
None
Forced Air
236 STEWART CREEK Rise
Canmore, Alberta T1W0L8
Let Woodlands Mountain Homes build your next mountain retreat! This brand new 4 bed/3 bath home sits on a massive 9,500 sqft lot backing onto treed green space. The main level has been designed with family in mind and includes two generous bedrooms and full bath, a luxury kitchen open to the living and dining areas, a spacious mudroom, and double car garage with additional storage space for gear. The upper level offers a spacious primary retreat with a luxurious ensuite bathroom, the perfect to relax in after an intense day of mountain activities, plus an additional bedroom and full bath, and laundry area. This opportunity to own a piece of TSMV close to the Stewart Creek Golf Course won't last! (id:50955)
Property Details
| MLS® Number | A2161759 |
| Property Type | Single Family |
| Community Name | Three Sisters |
| AmenitiesNearBy | Golf Course, Park, Playground, Schools |
| CommunityFeatures | Golf Course Development |
| Features | See Remarks, Other, No Neighbours Behind, Closet Organizers |
| ParkingSpaceTotal | 4 |
| Plan | 1611360 |
| ViewType | View |
Building
| BathroomTotal | 3 |
| BedroomsAboveGround | 4 |
| BedroomsTotal | 4 |
| Age | New Building |
| Appliances | Washer, Refrigerator, Dishwasher, Stove, Dryer, Microwave, Window Coverings |
| BasementType | None |
| ConstructionMaterial | Wood Frame |
| ConstructionStyleAttachment | Detached |
| CoolingType | None |
| ExteriorFinish | Composite Siding, Stone |
| FireplacePresent | Yes |
| FireplaceTotal | 2 |
| FlooringType | Carpeted, Tile, Wood |
| FoundationType | Poured Concrete |
| HeatingFuel | Natural Gas |
| HeatingType | Forced Air |
| StoriesTotal | 2 |
| SizeInterior | 2588 Sqft |
| TotalFinishedArea | 2588 Sqft |
| Type | House |
Parking
| Attached Garage | 2 |
Land
| Acreage | No |
| FenceType | Not Fenced |
| LandAmenities | Golf Course, Park, Playground, Schools |
| SizeDepth | 64 M |
| SizeFrontage | 13.72 M |
| SizeIrregular | 9498.00 |
| SizeTotal | 9498 Sqft|7,251 - 10,889 Sqft |
| SizeTotalText | 9498 Sqft|7,251 - 10,889 Sqft |
| ZoningDescription | R1 |
Rooms
| Level | Type | Length | Width | Dimensions |
|---|---|---|---|---|
| Second Level | 3pc Bathroom | 9.92 Ft x 5.42 Ft | ||
| Second Level | Bedroom | 13.42 Ft x 12.17 Ft | ||
| Second Level | Bedroom | 13.50 Ft x 12.50 Ft | ||
| Second Level | Family Room | 14.00 Ft x 15.00 Ft | ||
| Third Level | 4pc Bathroom | 9.75 Ft x 5.33 Ft | ||
| Third Level | 5pc Bathroom | 11.08 Ft x 11.50 Ft | ||
| Third Level | Other | 29.42 Ft x 13.58 Ft | ||
| Third Level | Bedroom | 9.67 Ft x 13.33 Ft | ||
| Third Level | Laundry Room | 10.17 Ft x 4.83 Ft | ||
| Third Level | Primary Bedroom | 13.42 Ft x 12.92 Ft | ||
| Lower Level | Foyer | 7.92 Ft x 16.75 Ft | ||
| Lower Level | Other | 12.00 Ft x 5.33 Ft | ||
| Lower Level | Furnace | 11.58 Ft x 5.08 Ft | ||
| Main Level | Other | 34.75 Ft x 10.50 Ft | ||
| Main Level | Dining Room | 25.00 Ft x 11.83 Ft | ||
| Main Level | Kitchen | 25.25 Ft x 12.33 Ft |
Joanie Johnson
Real Estate Associate
- 780-385-1889
- 780-672-7761
- 780-672-7764
- [email protected]
-
Battle River Realty
4802-49 Street
Camrose, AB
T4V 1M9
Listing Courtesy of:


CENTURY 21 NORDIC REALTY
#3, 702 8 Street
Canmore, Ab, Alberta T1W 2B6
#3, 702 8 Street
Canmore, Ab, Alberta T1W 2B6


CENTURY 21 NORDIC REALTY
#3, 702 8 Street
Canmore, Ab, Alberta T1W 2B6
#3, 702 8 Street
Canmore, Ab, Alberta T1W 2B6

