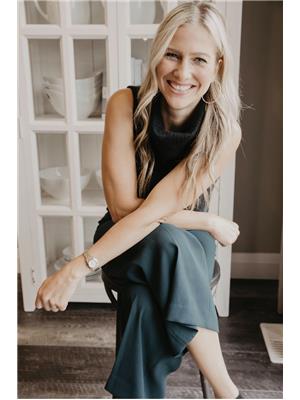Janet Rinehart
Realtor®
- 780-608-7070
- 780-672-7761
- [email protected]
-
Battle River Realty
4802-49 Street
Camrose, AB
T4V 1M9
EXCEPTIONAL HALF-DUPLEX HOME IN THE HEART OF SUMMERWOOD! Welcome to Sherwood Park & discover quality living in over 2000 sq feet of livable space w/finished basement (rec room & 4th bdrm). Built by Pacesetter Homes on outstanding lot, measuring 695sq meters (rare find). Welcoming Cul-De-Sac invites you to fully landscaped & fenced property where the backyard is a family dream, boasting 2-tiered deck, pergola with built in shades/lighting, dog run, greenhouse, shed, fire pit, raised garden beds, PLUS, underground sprinkler system w/heat trace wiring. Upgrades galore include, interior doors/trim, pot lights, cat 7 wiring, granite countertops, wide plank flooring & garden door to deck. Kitchen is divine, showcasing oversized eat-on centre island, corner pantry, bump-out dinette with oversized windows & hi-end SS appliances/built-in microwave. 3 large upper-level bedrooms, laundry room & 4 pc bath. Owners suite showcases vaulted ceilings, feature wall & private walk-thru 4 pc ensuite to WIC. MUST SEE HOME! (id:50955)
1:00 pm
Ends at:3:00 pm
| MLS® Number | E4408821 |
| Property Type | Single Family |
| Neigbourhood | Summerwood |
| AmenitiesNearBy | Golf Course, Playground, Schools, Shopping |
| Features | Cul-de-sac, No Back Lane |
| ParkingSpaceTotal | 4 |
| Structure | Deck, Fire Pit, Greenhouse |
| BathroomTotal | 3 |
| BedroomsTotal | 3 |
| Amenities | Ceiling - 9ft, Vinyl Windows |
| Appliances | Dishwasher, Dryer, Garage Door Opener Remote(s), Garage Door Opener, Garburator, Hood Fan, Microwave, Refrigerator, Storage Shed, Stove, Washer, Window Coverings |
| BasementDevelopment | Partially Finished |
| BasementType | Full (partially Finished) |
| CeilingType | Vaulted |
| ConstructedDate | 2017 |
| ConstructionStyleAttachment | Semi-detached |
| CoolingType | Central Air Conditioning |
| FireProtection | Smoke Detectors |
| HalfBathTotal | 1 |
| HeatingType | Forced Air |
| StoriesTotal | 2 |
| SizeInterior | 1615.9859 Sqft |
| Type | Duplex |
| Attached Garage |
| Acreage | No |
| FenceType | Fence |
| LandAmenities | Golf Course, Playground, Schools, Shopping |
| SizeIrregular | 695 |
| SizeTotal | 695 M2 |
| SizeTotalText | 695 M2 |
| Level | Type | Length | Width | Dimensions |
|---|---|---|---|---|
| Basement | Bonus Room | 5.84 m | 3.63 m | 5.84 m x 3.63 m |
| Basement | Storage | 2.43 m | 1.47 m | 2.43 m x 1.47 m |
| Basement | Utility Room | 2.57 m | 3.87 m | 2.57 m x 3.87 m |
| Main Level | Living Room | 3.94 m | 4.17 m | 3.94 m x 4.17 m |
| Main Level | Dining Room | 3.39 m | 1.84 m | 3.39 m x 1.84 m |
| Main Level | Kitchen | 3.1 m | 4.81 m | 3.1 m x 4.81 m |
| Main Level | Mud Room | 2.71 m | 3.23 m | 2.71 m x 3.23 m |
| Upper Level | Primary Bedroom | 4.63 m | 3.66 m | 4.63 m x 3.66 m |
| Upper Level | Bedroom 2 | 3.65 m | 3.16 m | 3.65 m x 3.16 m |
| Upper Level | Bedroom 3 | 3.3 m | 3.16 m | 3.3 m x 3.16 m |
| Upper Level | Laundry Room | 2.58 m | 1.87 m | 2.58 m x 1.87 m |



