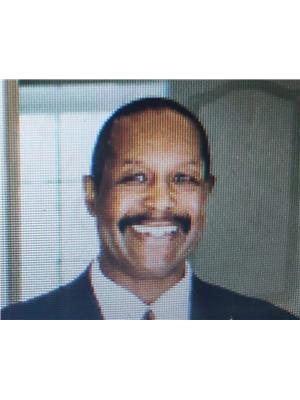Sheena Gamble
Realtor®
- 780-678-1283
- 780-672-7761
- 780-672-7764
- [email protected]
-
Battle River Realty
4802-49 Street
Camrose, AB
T4V 1M9
EXCELLENT LOCATION! BI-LEVEL IN CENTURY ESTATES JUST MINUTES FROM SPRUCE GROVE ON 2.1 LANDSCAPED ACRES SURROUNDED BY MATURE EVERGREENS. ENJOY 2,953 SQFT OF LIVING SPACE INCLUDING FINISHED BASEMENT. TRIPPLE ATTACHED HEATED 32' x 32' GARAGE, ADDITIONAL 32' X 64 SHOP/GARAGE WITH 220 POWER & 121' X 28' SHED. THE MAIN FLOOR FEATURES A BRIGHT KITCHEN WITH AMPLE CUPBOARDS WITH OPEN VIEW OF THE LIVING & DINING ROOM. LIVING ROOM BOASTS A GAS FIREPLACE WITH TILE SURROUND, LARGE BOW WINDOW OFFERING SCENIC VIEW OF FRONT YARD, HARDWOOD FLOORING. PRIMARY BEDROOM WITH 3PC ENSUITE, MAIN 4PC BATH & TWO MORE GOOD SIZED BEDROOMS. THE FINSIHED BASEMENT FEATURES A FAMILY ROOM WITH GAS FIREPLACE, 4PC BATH, TWO ADDITIONAL BEDROOMS, LAUNDRY ROOM WITH STAINLESS STEEL SINKS, STORAGE & CLOSET. ENJOY NATURE & BBQ'S ON THE DECK OFF THE DINING ROOM OVERLOOKING NATURE. SERVICES ARE: DRILLED WATER WELL, SEPTIC TANK & FIELD, NATURAL GAS, POWER. (id:50955)
| MLS® Number | E4383551 |
| Property Type | Single Family |
| Neigbourhood | Century Estates (Parkland) |
| AmenitiesNearBy | Park, Golf Course, Schools, Shopping |
| Features | Private Setting, Exterior Walls- 2x6", No Animal Home, No Smoking Home, Level |
| Structure | Deck |
| BathroomTotal | 2 |
| BedroomsTotal | 5 |
| Amenities | Vinyl Windows |
| Appliances | Dishwasher, Dryer, Garage Door Opener, Hood Fan, Microwave, Refrigerator, Stove, Washer, Window Coverings |
| ArchitecturalStyle | Bi-level |
| BasementDevelopment | Finished |
| BasementType | Full (finished) |
| ConstructedDate | 2005 |
| ConstructionStyleAttachment | Detached |
| FireProtection | Smoke Detectors |
| HeatingType | Forced Air |
| SizeInterior | 1476.7009 Sqft |
| Type | House |
| Heated Garage | |
| Oversize | |
| Attached Garage |
| Acreage | Yes |
| LandAmenities | Park, Golf Course, Schools, Shopping |
| SizeIrregular | 2.1 |
| SizeTotal | 2.1 Ac |
| SizeTotalText | 2.1 Ac |
| Level | Type | Length | Width | Dimensions |
|---|---|---|---|---|
| Basement | Bedroom 4 | 3.93 m | 3.42 m | 3.93 m x 3.42 m |
| Basement | Bedroom 5 | 3.04 m | 3.77 m | 3.04 m x 3.77 m |
| Basement | Laundry Room | 2.62 m | 3.35 m | 2.62 m x 3.35 m |
| Main Level | Living Room | 4.05 m | 4.63 m | 4.05 m x 4.63 m |
| Main Level | Dining Room | 3.44 m | 3.81 m | 3.44 m x 3.81 m |
| Main Level | Kitchen | 2.22 m | 3.07 m | 2.22 m x 3.07 m |
| Main Level | Primary Bedroom | 3.68 m | 3.74 m | 3.68 m x 3.74 m |
| Main Level | Bedroom 2 | 2.95 m | 3.62 m | 2.95 m x 3.62 m |
| Main Level | Bedroom 3 | 2.86 m | 3.56 m | 2.86 m x 3.56 m |


