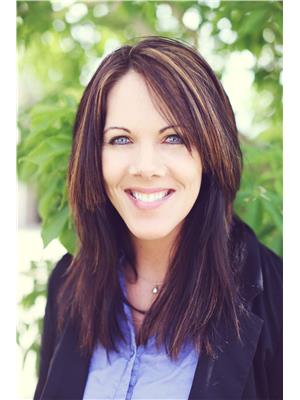Dennis Johnson
Associate Broker/Realtor®
- 780-679-7911
- 780-672-7761
- 780-672-7764
- [email protected]
-
Battle River Realty
4802-49 Street
Camrose, AB
T4V 1M9
There is over 2,400sqft of developed living space in this amazing family friendly home! 4 bedrooms & 3 full baths! This property boasts upgrades galore, amazing natural light throughout & has the modern feel that you want. AIR CONDIITONING! VINYL WINDOWS! UPDATED BATHROOMS! UPGRADED ATTIC INSULATION! HEATED GARAGE! SCREENED-IN DECK! LARGE BACKYARD W/ NEW FENCE & PATIO! There is so much more! The kitchen is a dream space! Huge, bright & an enormous island! Durable vinyl floor on main level, cozy wood burning fireplace, high efficient furnace, new brick patio and stone feature retaining wall! Downstairs you have a super fun climbing room (can be converted back), a massive recreation room perfect for movie nights or gym space, a 4th bedroom, den, bathroom and laundry room w/ lots of storage room. Dont forget there is a crawl space for all those holiday decorations! This home is a must see in a great area. The backyard is your own private oasis awaiting your pool, garden or ice rink! Endless options! (id:50955)
| MLS® Number | E4409162 |
| Property Type | Single Family |
| Neigbourhood | Chelsea Heights |
| AmenitiesNearBy | Public Transit, Schools, Shopping |
| Features | See Remarks, No Smoking Home |
| Structure | Deck |
| BathroomTotal | 3 |
| BedroomsTotal | 4 |
| Amenities | Vinyl Windows |
| Appliances | Dishwasher, Dryer, Garage Door Opener Remote(s), Garage Door Opener, Garburator, Hood Fan, Microwave, Refrigerator, Stove, Washer |
| ArchitecturalStyle | Bi-level |
| BasementDevelopment | Finished |
| BasementType | Full (finished) |
| ConstructedDate | 1990 |
| ConstructionStyleAttachment | Detached |
| CoolingType | Central Air Conditioning |
| FireplaceFuel | Wood |
| FireplacePresent | Yes |
| FireplaceType | Unknown |
| HeatingType | Forced Air |
| SizeInterior | 1428.3709 Sqft |
| Type | House |
| Attached Garage |
| Acreage | No |
| FenceType | Fence |
| LandAmenities | Public Transit, Schools, Shopping |
| Level | Type | Length | Width | Dimensions |
|---|---|---|---|---|
| Basement | Family Room | 3.86 m | 4.6 m | 3.86 m x 4.6 m |
| Basement | Den | 2.75 m | 2.7 m | 2.75 m x 2.7 m |
| Basement | Bedroom 4 | 3.61 m | 2.7 m | 3.61 m x 2.7 m |
| Basement | Laundry Room | 4.1 m | 2.69 m | 4.1 m x 2.69 m |
| Basement | Recreation Room | 7.51 m | 3.5 m | 7.51 m x 3.5 m |
| Main Level | Living Room | 5.81 m | 5.35 m | 5.81 m x 5.35 m |
| Main Level | Dining Room | 3.92 m | 2.56 m | 3.92 m x 2.56 m |
| Main Level | Kitchen | 5.24 m | 3.95 m | 5.24 m x 3.95 m |
| Main Level | Primary Bedroom | 4.25 m | 5.06 m | 4.25 m x 5.06 m |
| Main Level | Bedroom 2 | 3.53 m | 2.94 m | 3.53 m x 2.94 m |
| Main Level | Bedroom 3 | 3.73 m | 2.76 m | 3.73 m x 2.76 m |

