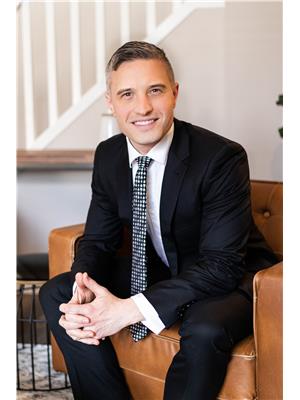Jessica Puddicombe
Owner/Realtor®
- 780-678-9531
- 780-672-7761
- 780-672-7764
- [email protected]
-
Battle River Realty
4802-49 Street
Camrose, AB
T4V 1M9
ONE OF THE BIGGEST LOTS IN TOWN! This UPDATED 2-STORY HOME in the Parkside community of Wetaskiwin, is located on a HUGE PIE LOT with a massive backyard for your enjoyment. The main level has been freshly painted, finished with Hardwood & Tile flooring. The Front, south facing living room is bright and Sunny. Newly Updated 2-PC guest bathroom. The LARGE SPACIOUS KITCHEN has refreshed Cabinets and LOTS OF THEM, and updated lighting fixtures complete the main level. Upstairs has 3 spacious bedrooms and TWO NEW BATHROOMS. The basement is fully finished with a large recreation room, 3-Pc bathrooms and the 4th bedroom. Outside the Deck is Large with a Covered pergola making it easy to enjoy in all weather. The MASSIVE PIE LOT has more than enough space to do whatever you need....Quick possession May be available! (id:50955)
| MLS® Number | E4402132 |
| Property Type | Single Family |
| Neigbourhood | Parkside |
| Features | Cul-de-sac, No Back Lane |
| ParkingSpaceTotal | 4 |
| Structure | Deck |
| BathroomTotal | 4 |
| BedroomsTotal | 4 |
| Appliances | Dishwasher, Dryer, Microwave Range Hood Combo, Refrigerator, Storage Shed, Stove, Washer |
| BasementDevelopment | Finished |
| BasementType | Full (finished) |
| ConstructedDate | 1990 |
| ConstructionStyleAttachment | Detached |
| CoolingType | Central Air Conditioning |
| HalfBathTotal | 1 |
| HeatingType | Forced Air |
| StoriesTotal | 2 |
| SizeInterior | 1805.8612 Sqft |
| Type | House |
| Attached Garage |
| Acreage | No |
| FenceType | Fence |
| SizeIrregular | 818.4 |
| SizeTotal | 818.4 M2 |
| SizeTotalText | 818.4 M2 |
| Level | Type | Length | Width | Dimensions |
|---|---|---|---|---|
| Basement | Bedroom 4 | 2.9 m | 3.51 m | 2.9 m x 3.51 m |
| Main Level | Living Room | 4.29 m | 4.75 m | 4.29 m x 4.75 m |
| Main Level | Dining Room | 1.82 m | 3 m | 1.82 m x 3 m |
| Main Level | Kitchen | 3.72 m | 5.61 m | 3.72 m x 5.61 m |
| Main Level | Family Room | 4.85 m | 3.82 m | 4.85 m x 3.82 m |
| Upper Level | Primary Bedroom | 4.76 m | 5.31 m | 4.76 m x 5.31 m |
| Upper Level | Bedroom 2 | 3 m | 3.79 m | 3 m x 3.79 m |
| Upper Level | Bedroom 3 | 3.02 m | 3.78 m | 3.02 m x 3.78 m |

