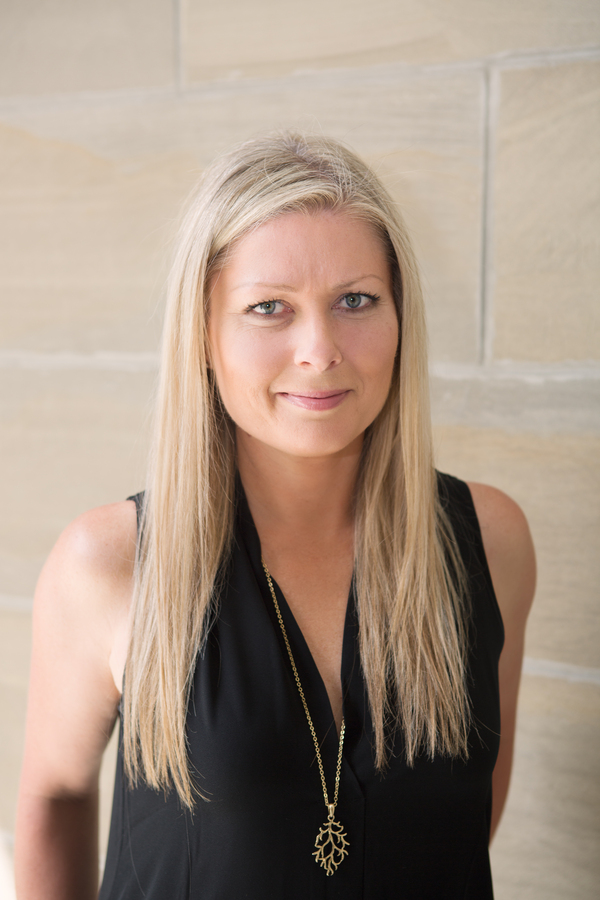Joanie Johnson
Realtor®
- 780-385-1889
- 780-672-7761
- 780-672-7764
- [email protected]
-
Battle River Realty
4802-49 Street
Camrose, AB
T4V 1M9
Welcome to 24 Thoroughbred Boulevard in Heartland, Cochrane! This beautiful family home is ready for you! This lovely 3-bedroom, 2.5 bath home features an open concept kitchen/family/dining room with a central fireplace, granite countertops and stainless-steel appliances. The large windows create a light and bright space, looking onto the landscaped fully fenced east facing backyard and deck. Large entry spaces greet you at the front and mud room entry. Front entry has a walk-in closet! Mud room is a few steps down form the main floor and holds the very private power room. Upper level has a lovely bonus room, laundry room, 2 bedrooms, 4-piece bath, primary bedroom with walk-in closet and ensuite with a soaker tub to relax in on those frosty nights headed our way! The unfinished basement has rough-in for plumbing and is ready for your creative touch. Reach out to your favorite realtor and book your private showing! (id:50955)
| MLS® Number | A2179669 |
| Property Type | Single Family |
| Community Name | Heartland |
| AmenitiesNearBy | Shopping |
| Features | Closet Organizers |
| ParkingSpaceTotal | 4 |
| Plan | 0913725 |
| Structure | Deck |
| BathroomTotal | 3 |
| BedroomsAboveGround | 3 |
| BedroomsTotal | 3 |
| Appliances | Washer, Refrigerator, Dishwasher, Stove, Dryer, Microwave, Garburator, Microwave Range Hood Combo, Window Coverings, Garage Door Opener |
| BasementDevelopment | Unfinished |
| BasementType | Full (unfinished) |
| ConstructedDate | 2015 |
| ConstructionMaterial | Wood Frame |
| ConstructionStyleAttachment | Detached |
| CoolingType | None |
| ExteriorFinish | Stone, Vinyl Siding |
| FireplacePresent | Yes |
| FireplaceTotal | 1 |
| FlooringType | Carpeted, Ceramic Tile, Hardwood |
| FoundationType | Poured Concrete |
| HalfBathTotal | 1 |
| HeatingFuel | Natural Gas |
| HeatingType | Forced Air |
| StoriesTotal | 2 |
| SizeInterior | 1751 Sqft |
| TotalFinishedArea | 1751 Sqft |
| Type | House |
| Attached Garage | 2 |
| Acreage | No |
| FenceType | Partially Fenced |
| LandAmenities | Shopping |
| LandscapeFeatures | Landscaped, Lawn |
| SizeDepth | 35.5 M |
| SizeFrontage | 9.72 M |
| SizeIrregular | 345.75 |
| SizeTotal | 345.75 M2|0-4,050 Sqft |
| SizeTotalText | 345.75 M2|0-4,050 Sqft |
| ZoningDescription | R-ld |
| Level | Type | Length | Width | Dimensions |
|---|---|---|---|---|
| Main Level | Other | 4.00 Ft x 7.75 Ft | ||
| Main Level | Kitchen | 11.00 Ft x 13.25 Ft | ||
| Main Level | Dining Room | 8.83 Ft x 9.42 Ft | ||
| Main Level | Living Room | 12.00 Ft x 17.58 Ft | ||
| Main Level | Other | 5.58 Ft x 6.83 Ft | ||
| Main Level | 2pc Bathroom | 3.50 Ft x 8.92 Ft | ||
| Upper Level | Primary Bedroom | 11.75 Ft x 11.83 Ft | ||
| Upper Level | Bedroom | 9.75 Ft x 9.92 Ft | ||
| Upper Level | Bedroom | 9.75 Ft x 9.83 Ft | ||
| Upper Level | Bonus Room | 11.83 Ft x 15.92 Ft | ||
| Upper Level | Laundry Room | 5.25 Ft x 7.83 Ft | ||
| Upper Level | 4pc Bathroom | 5.42 Ft x 8.75 Ft | ||
| Upper Level | 4pc Bathroom | 8.50 Ft x 8.75 Ft |
