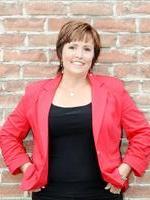Alton Puddicombe
Owner/Broker/Realtor®
- 780-608-0627
- 780-672-7761
- 780-672-7764
- [email protected]
-
Battle River Realty
4802-49 Street
Camrose, AB
T4V 1M9
Charming Home on a Spacious Triangular Lot with RV Parking and Alley AccessDiscover the perfect blend of comfort and convenience in this well-maintained home situated on a unique triangular-shaped lot. With alley access and an RV parking pad, this property offers ample outdoor space and functionality for the whole family.Upstairs, you’ll find 4 bedrooms, including one that has been thoughtfully converted into a walk-in closet, which can easily be restored as a bedroom if needed. A bright 4-piece bathroom serves the upper level. The main floor is designed for easy living, featuring a large living room, dining area, a modern kitchen, and a combined 2-piece bathroom and laundry room for added convenience.The fully finished basement extends the living space with a spacious family room, an office/computer room, a second kitchen, and a 3-piece bathroom.. The attached garage provides secure parking and 2 sheds provide extra storage.Located within walking distance to schools, the rec center, hospital, and shopping, this home is perfect for families looking to settle in a vibrant and accessible community. (id:50955)
| MLS® Number | A2172060 |
| Property Type | Single Family |
| AmenitiesNearBy | Park, Playground, Recreation Nearby, Schools, Shopping |
| Features | Back Lane, Pvc Window |
| ParkingSpaceTotal | 3 |
| Plan | 5995mc |
| Structure | Shed, Deck |
| BathroomTotal | 2 |
| BedroomsAboveGround | 4 |
| BedroomsTotal | 4 |
| Appliances | Refrigerator, Dishwasher, Stove, Window Coverings, Garage Door Opener, Washer & Dryer |
| BasementDevelopment | Finished |
| BasementType | Full (finished) |
| ConstructedDate | 1974 |
| ConstructionMaterial | Poured Concrete, Wood Frame |
| ConstructionStyleAttachment | Detached |
| CoolingType | None |
| ExteriorFinish | Concrete |
| FlooringType | Carpeted, Laminate |
| FoundationType | Poured Concrete |
| HeatingFuel | Natural Gas |
| HeatingType | Forced Air |
| StoriesTotal | 2 |
| SizeInterior | 1488 Sqft |
| TotalFinishedArea | 1488 Sqft |
| Type | House |
| Parking Pad | |
| RV | |
| Attached Garage | 1 |
| Acreage | No |
| FenceType | Fence |
| LandAmenities | Park, Playground, Recreation Nearby, Schools, Shopping |
| LandscapeFeatures | Landscaped, Lawn |
| SizeDepth | 38.1 M |
| SizeFrontage | 37.45 M |
| SizeIrregular | 8562.00 |
| SizeTotal | 8562 Sqft|7,251 - 10,889 Sqft |
| SizeTotalText | 8562 Sqft|7,251 - 10,889 Sqft |
| ZoningDescription | R-1b |
| Level | Type | Length | Width | Dimensions |
|---|---|---|---|---|
| Basement | Living Room | 19.00 Ft x 12.83 Ft | ||
| Basement | Office | 9.00 Ft x 10.00 Ft | ||
| Basement | Other | 9.00 Ft x 11.00 Ft | ||
| Basement | 3pc Bathroom | Measurements not available | ||
| Main Level | Other | 3.00 Ft x 5.00 Ft | ||
| Main Level | Other | 22.00 Ft x 9.00 Ft | ||
| Main Level | Family Room | 19.00 Ft x 13.00 Ft | ||
| Main Level | Laundry Room | 8.00 Ft x 7.00 Ft | ||
| Upper Level | 4pc Bathroom | Measurements not available | ||
| Upper Level | Primary Bedroom | 12.00 Ft x 10.00 Ft | ||
| Upper Level | Bedroom | 8.00 Ft x 11.00 Ft | ||
| Upper Level | Bedroom | 9.00 Ft x 13.50 Ft | ||
| Upper Level | Bedroom | 9.00 Ft x 11.00 Ft |

