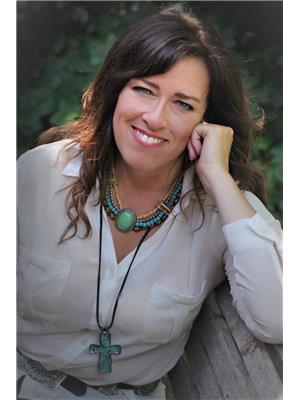LOADING
$429,900
244 Sturtz Bend, Leduc, Alberta T9E 0E6 (27480865)
3 Bedroom
3 Bathroom
1772 sqft
None
Forced Air
244 Sturtz Bend
Leduc, Alberta T9E0E6
This spacious 3-bedroom, 3-bathroom semi-attached home in Leduc offers 1,771 square feet of thoughtfully designed living space, perfect for families seeking a blend of comfort, functionality, and privacy. The main floor welcomes you with an open-concept layout that flows effortlessly between the living room and kitchen. Large windows bathe the space in natural light, while the patio doors off the dining room invite you to extend your living outdoors. The kitchen is a chef’s dream, featuring quartz countertops, ample storage, and modern finishes. A conveniently placed 2-piece bath near the garage door ensures easy access after busy days out. Upstairs, a cozy family room creates the ideal spot for evening relaxation. The primary bedroom impresses with its generous size, walk-in closet, and a private 4-piece ensuite. Two additional spacious bedrooms and another full 4-piece bath round out the second floor, providing plenty of room for a growing family. The unfinished basement is a blank canvas, offering potential for additional living space, a home gym, or storage. The property also includes a single attached garage and one additional off-street parking space, ensuring convenience for homeowners and guests alike. Located in the heart of Leduc, this home is perfectly positioned to enjoy the city’s many amenities. Residents will appreciate proximity to the Leduc Recreation Centre, curling rinks, hospital, performing arts facility, and over 60 kilometers of paved trails for outdoor enthusiasts.This home is an ideal balance of style, space, and functionality—offering modern living in a vibrant community. Don’t miss out on making this charming property your own! (id:50955)
Property Details
| MLS® Number | A2169456 |
| Property Type | Single Family |
| Community Name | Southfork |
| AmenitiesNearBy | Playground, Schools, Shopping |
| Features | No Animal Home, No Smoking Home |
| ParkingSpaceTotal | 2 |
| Plan | 1320246 |
| Structure | Deck |
Building
| BathroomTotal | 3 |
| BedroomsAboveGround | 3 |
| BedroomsTotal | 3 |
| Appliances | Refrigerator, Dishwasher, Stove, Microwave, Washer & Dryer |
| BasementDevelopment | Unfinished |
| BasementType | Full (unfinished) |
| ConstructedDate | 2018 |
| ConstructionMaterial | Wood Frame |
| ConstructionStyleAttachment | Semi-detached |
| CoolingType | None |
| ExteriorFinish | Vinyl Siding |
| FlooringType | Laminate |
| FoundationType | Poured Concrete |
| HalfBathTotal | 1 |
| HeatingFuel | Natural Gas |
| HeatingType | Forced Air |
| StoriesTotal | 2 |
| SizeInterior | 1772 Sqft |
| TotalFinishedArea | 1772 Sqft |
| Type | Duplex |
Parking
| Attached Garage | 1 |
Land
| Acreage | No |
| FenceType | Fence |
| LandAmenities | Playground, Schools, Shopping |
| SizeDepth | 36.5 M |
| SizeFrontage | 8.68 M |
| SizeIrregular | 3384.00 |
| SizeTotal | 3384 Sqft|0-4,050 Sqft |
| SizeTotalText | 3384 Sqft|0-4,050 Sqft |
| ZoningDescription | Mur |
Rooms
| Level | Type | Length | Width | Dimensions |
|---|---|---|---|---|
| Main Level | Foyer | 7.92 Ft x 7.42 Ft | ||
| Main Level | Kitchen | 10.83 Ft x 16.17 Ft | ||
| Main Level | 2pc Bathroom | .00 Ft x .00 Ft | ||
| Main Level | Living Room | 15.50 Ft x 10.83 Ft | ||
| Main Level | Dining Room | 14.83 Ft x 8.17 Ft | ||
| Upper Level | Family Room | 19.75 Ft x 13.00 Ft | ||
| Upper Level | Primary Bedroom | 12.75 Ft x 11.33 Ft | ||
| Upper Level | 4pc Bathroom | 9.58 Ft x 5.17 Ft | ||
| Upper Level | 4pc Bathroom | 8.00 Ft x 5.00 Ft | ||
| Upper Level | Bedroom | 10.00 Ft x 9.00 Ft | ||
| Upper Level | Bedroom | 10.00 Ft x 9.00 Ft |
Angeline Rolf
Realtor®
- 780-678-6252
- 780-672-7761
- 780-672-7764
- [email protected]
-
Battle River Realty
4802-49 Street
Camrose, AB
T4V 1M9
Listing Courtesy of:


CIR Realty
2, 4405 - 52 Avenue
Red Deer, Alberta T4N 6S4
2, 4405 - 52 Avenue
Red Deer, Alberta T4N 6S4











































