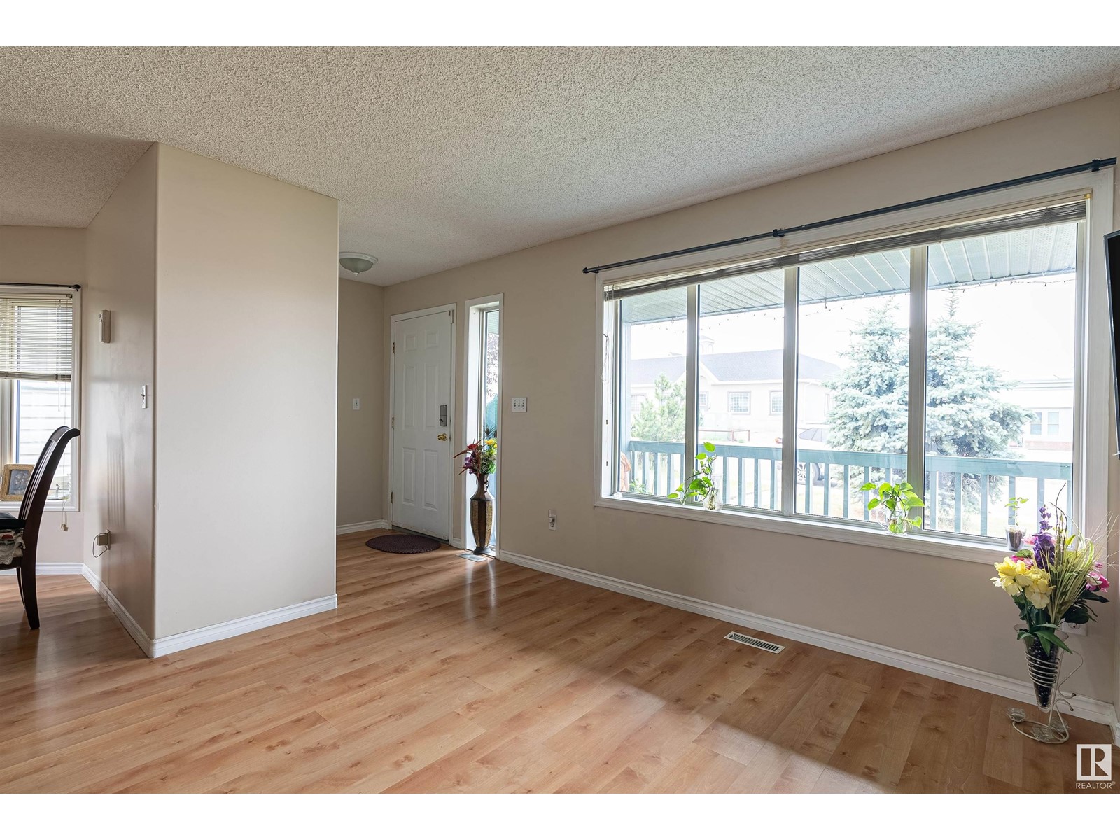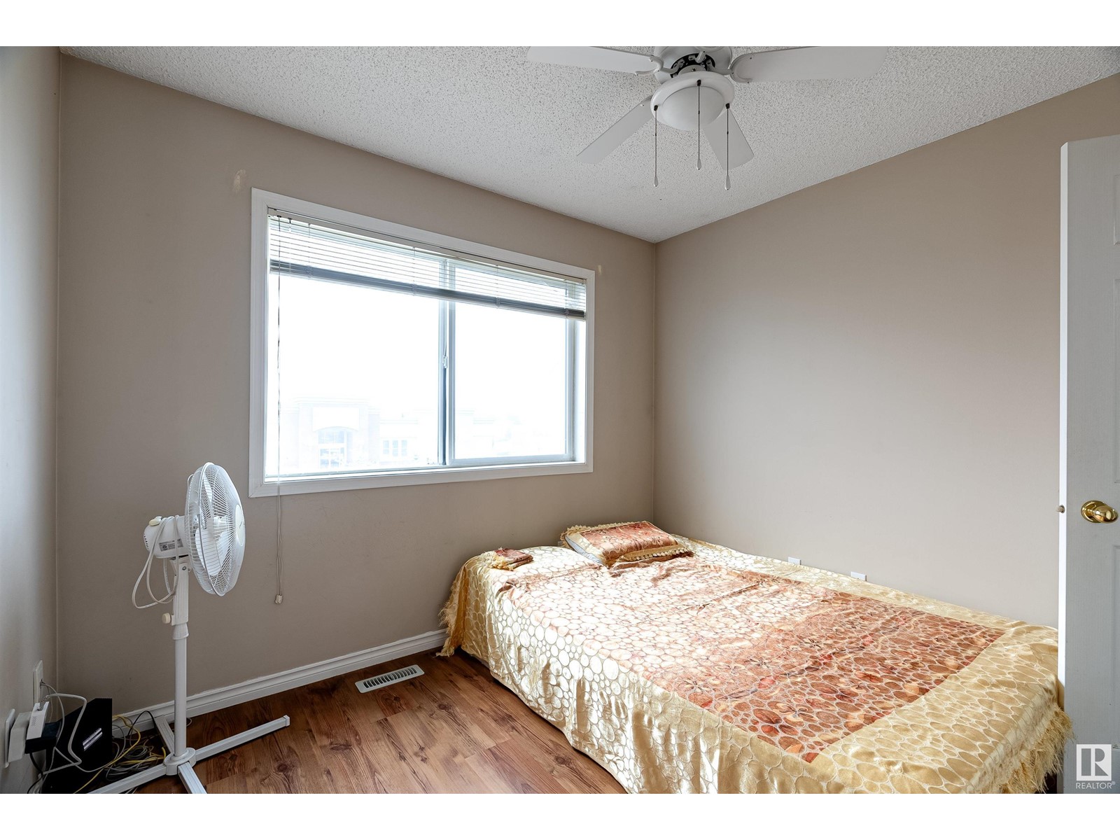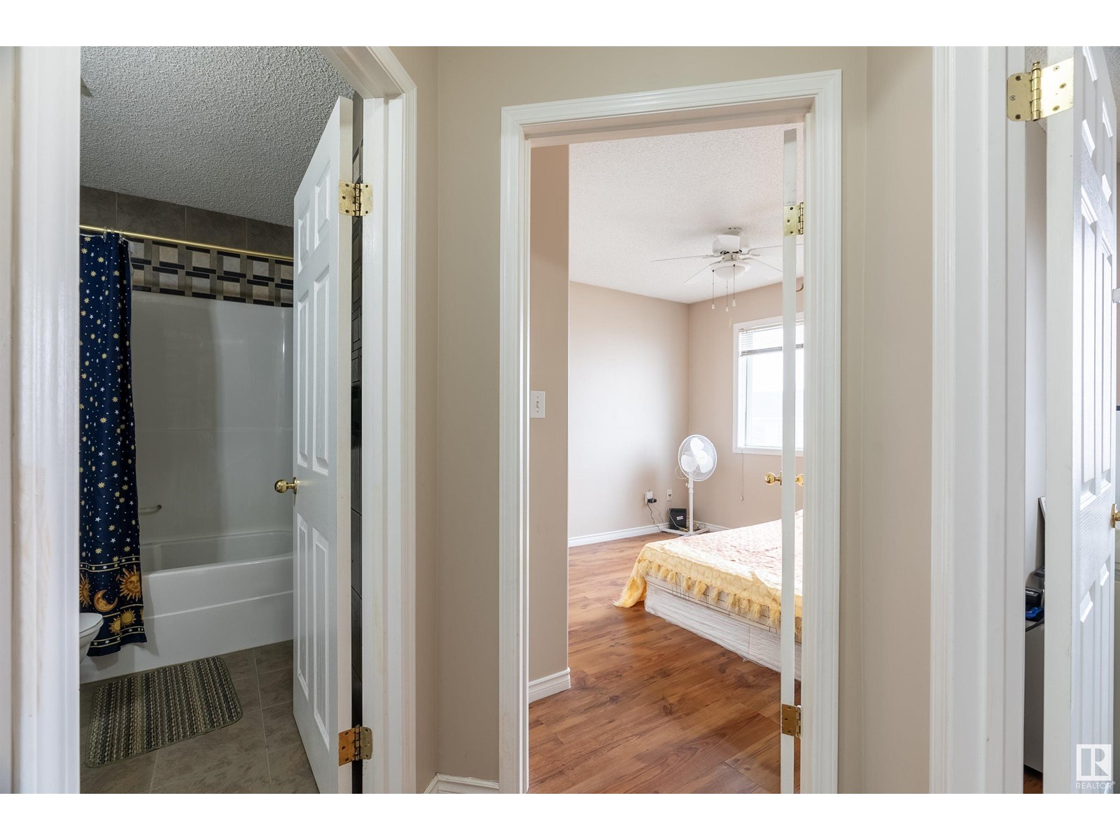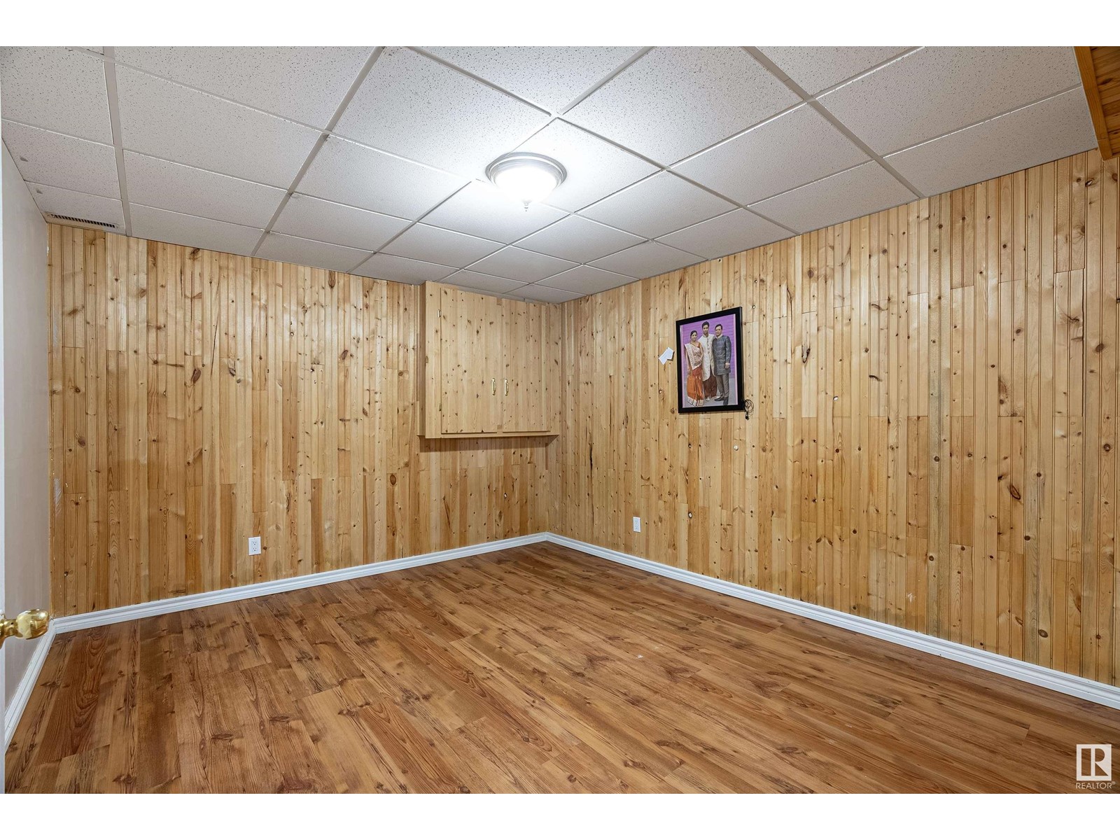LOADING
$379,990
248 Sitka Dr, Fort Mcmurray, Alberta T9H 5C9 (27222407)
5 Bedroom
4 Bathroom
1526.7531 sqft
Forced Air
248 Sitka DR
Fort mcmurray, Alberta T9H5C9
Welcome to 248 Sitka Drive Fort McMurray. This 1527 sq ft 2 story duplex with a fully developed basement sits in the beautiful and well established neighborhood of Thickwood. The main floor offers a fire place, hard wood floor, a powder room, an attached garage access door, and convenient back door access to the back yard. The kitchen's open layout flows into the dining area and living room. The kitchen has a large center island with lots of counter top working space. The second floor boasts to a total of three spacious bedrooms, including a primary bedroom and 4 pcs common bathroom. The primary bedroom is finished with 4 pcs ensuite. Head down to the basement where you will find 2 spacious bedrooms, a 3 pcs bathroom, and a large storage area under staircase. A low level deck is also built in the back yard . Roof was replaced in 2015. Hot water tank was replaced in 2017. Walking distance to shopping mall, schools, transit, bus stops and public health center. (id:50955)
Property Details
| MLS® Number | E4399335 |
| Property Type | Single Family |
| Neigbourhood | Thickwood Heights |
| AmenitiesNearBy | Public Transit, Schools, Shopping |
| Features | No Animal Home, No Smoking Home |
| ParkingSpaceTotal | 2 |
| Structure | Deck |
Building
| BathroomTotal | 4 |
| BedroomsTotal | 5 |
| Appliances | Dishwasher, Dryer, Microwave Range Hood Combo, Stove, Washer, Refrigerator |
| BasementDevelopment | Finished |
| BasementType | Full (finished) |
| ConstructedDate | 1998 |
| ConstructionStyleAttachment | Semi-detached |
| HalfBathTotal | 1 |
| HeatingType | Forced Air |
| StoriesTotal | 2 |
| SizeInterior | 1526.7531 Sqft |
| Type | Duplex |
Parking
| Attached Garage |
Land
| Acreage | No |
| LandAmenities | Public Transit, Schools, Shopping |
Rooms
| Level | Type | Length | Width | Dimensions |
|---|---|---|---|---|
| Basement | Bedroom 5 | 3.40m x 4.06m | ||
| Basement | Bedroom 6 | 2.60m x 4.55m | ||
| Main Level | Living Room | 4.64m x 4.27m | ||
| Main Level | Dining Room | 4.59m x 3.08m | ||
| Main Level | Kitchen | 3.02m x 3.47m | ||
| Upper Level | Primary Bedroom | 4.42m x 3.49m | ||
| Upper Level | Bedroom 2 | 3.04m x 3.73m | ||
| Upper Level | Bedroom 3 | 3.31m x 3.62m |
Amy Ripley
- 780-881-7282
- 780-672-7761
- 780-672-7764
- [email protected]
-
Battle River Realty
4802-49 Street
Camrose, AB
T4V 1M9
Listing Courtesy of:









































