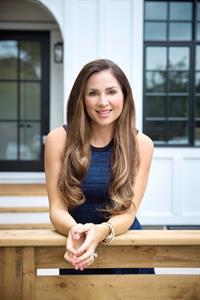Joanie Johnson
Real Estate Associate
- 780-385-1889
- 780-672-7761
- 780-672-7764
- [email protected]
-
Battle River Realty
4802-49 Street
Camrose, AB
T4V 1M9
Maintenance, Condominium Amenities, Common Area Maintenance, Insurance, Ground Maintenance, Parking, Property Management, Reserve Fund Contributions
$320 MonthlyLocated on a quiet cul-de-sac in the community of Elbow Valley, this 1+2 bedroom home offers over 4,300 sq ft of developed living space. The sun-drenched main level presents lofty vaulted ceilings & stylish light fixtures, showcasing a front formal dining room with lovely chandelier. Just a few steps away, is the living room adorned with a feature stone fireplace & built-ins. The kitchen is open to the living room & is tastefully finished with granite counter tops, large island/eating bar, plenty of storage space (including pantry), handy computer desk, a stainless steel appliance package & casual dining area with views of the back yard. The primary retreat is also located on the main level & boasts a roomy walk-in closet & secluded 5 piece ensuite with dual vanities, relaxing soaker tub & rejuvenating steam shower. Completing the main level is a laundry/mudroom & 2 piece powder room. Basement development is the perfect space for entertaining, featuring a huge family/games room with wet bar, theatre room & wine cellar. The finishing touches to the basement are 2 additional bedrooms & a 4 piece bath. Other notable features include an oversized double attached garage & sunny south back deck with lovely views. Elbow Valley residents enjoy a wealth of amenities including tennis/pickleball courts, sports facilities, three picturesque lakes (one stocked for fishing), a beach, boathouse with recreational watercraft, children’s play area, lake slide, extensive nature trails, and a clubhouse offering scheduled fitness/exercise classes. Conveniently located with easy access to shopping, dining, and entertainment at Westhills Towne Centre and Aspen Landing, as well as nearby schools, and effortless access to the serene beauty of Bragg Creek or the exhilarating adventures awaiting in the mountains. (id:50955)
| MLS® Number | A2166264 |
| Property Type | Single Family |
| Community Name | Elbow Valley |
| AmenitiesNearBy | Golf Course, Park, Playground, Recreation Nearby, Schools, Shopping, Water Nearby |
| CommunityFeatures | Golf Course Development, Lake Privileges, Fishing, Pets Allowed |
| Features | Wet Bar, Closet Organizers, Parking |
| ParkingSpaceTotal | 2 |
| Plan | 0311031 |
| Structure | Deck |
| BathroomTotal | 3 |
| BedroomsAboveGround | 1 |
| BedroomsBelowGround | 2 |
| BedroomsTotal | 3 |
| Amenities | Clubhouse, Recreation Centre |
| Appliances | Washer, Refrigerator, Water Softener, Cooktop - Gas, Dishwasher, Oven, Dryer, Microwave, Garburator, Window Coverings, Garage Door Opener |
| ArchitecturalStyle | Bungalow |
| BasementDevelopment | Finished |
| BasementType | Full (finished) |
| ConstructedDate | 2009 |
| ConstructionMaterial | Wood Frame |
| ConstructionStyleAttachment | Semi-detached |
| CoolingType | Central Air Conditioning |
| ExteriorFinish | Stucco |
| FireplacePresent | Yes |
| FireplaceTotal | 2 |
| FlooringType | Carpeted, Ceramic Tile, Hardwood |
| FoundationType | Poured Concrete |
| HalfBathTotal | 1 |
| HeatingType | Forced Air |
| StoriesTotal | 1 |
| SizeInterior | 2175 Sqft |
| TotalFinishedArea | 2175 Sqft |
| Type | Duplex |
| UtilityWater | Municipal Water |
| Attached Garage | 2 |
| Oversize |
| Acreage | No |
| FenceType | Not Fenced |
| LandAmenities | Golf Course, Park, Playground, Recreation Nearby, Schools, Shopping, Water Nearby |
| LandscapeFeatures | Landscaped, Lawn |
| Sewer | Municipal Sewage System |
| SizeFrontage | 13.82 M |
| SizeIrregular | 0.17 |
| SizeTotal | 0.17 Ac|7,251 - 10,889 Sqft |
| SizeTotalText | 0.17 Ac|7,251 - 10,889 Sqft |
| ZoningDescription | Dc |
| Level | Type | Length | Width | Dimensions |
|---|---|---|---|---|
| Basement | Bedroom | 11.25 Ft x 14.08 Ft | ||
| Basement | Bedroom | 12.00 Ft x 14.17 Ft | ||
| Basement | Family Room | 32.00 Ft x 17.58 Ft | ||
| Basement | Media | 12.50 Ft x 20.00 Ft | ||
| Basement | 4pc Bathroom | .00 Ft x .00 Ft | ||
| Basement | Wine Cellar | 9.33 Ft x 5.33 Ft | ||
| Main Level | Dining Room | 12.08 Ft x 15.83 Ft | ||
| Main Level | Kitchen | 20.58 Ft x 10.58 Ft | ||
| Main Level | Living Room | 33.00 Ft x 14.33 Ft | ||
| Main Level | Primary Bedroom | 13.58 Ft x 16.92 Ft | ||
| Main Level | Laundry Room | 13.75 Ft x 8.50 Ft | ||
| Main Level | 2pc Bathroom | .00 Ft x .00 Ft | ||
| Main Level | 5pc Bathroom | .00 Ft x .00 Ft |


(403) 216-1600
(403) 284-4923
https://www.remaxcentral.ab.ca/