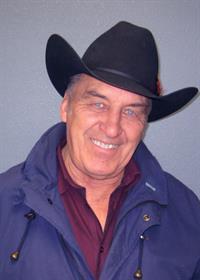Sheena Gamble
Realtor®
- 780-678-1283
- 780-672-7761
- 780-672-7764
- [email protected]
-
Battle River Realty
4802-49 Street
Camrose, AB
T4V 1M9
Maintenance, Caretaker, Common Area Maintenance, Insurance, Ground Maintenance
$370 MonthlyThis attractive duplex is an exciting and affordable opportunity to own a home in the vibrant and exclusive '55plus' community of "The Meadows", Condominium Association No. 0010894, in the thriving western Alberta Town of Olds. The 1315 square foot bungalow-duplex on a corner lot with two large bedrooms on the main level and attached two-car garage was built in 2006, and recently refurbished to be "as new" and "move-in ready". This attention to detail includes re-painting, polishing hardwood, and replacing all carpeting and vinyl. The open concept interior with kitchen breakfast counter separating dining room and living room is enhanced by the vaulted ceilings. The large master bedroom is complemented by the large ensuite, and a second full bathroom serves the rest of the home. The full basement is heated by forced air, and has had piping installed for in-floor heat , as does the garage. Extra features include center-vac, gas fireplace, garage work benches and shelving, garage door opener and window coverings. Extra outside features include an in-ground lawn irrigation system, gas BBQ connection and landscape trees. The common property of The Meadows provides an RV Compound and shared storage area and well appointed condo clubhouse for condo community activities, and private events. The Town of Olds boasts all amenities, including recreation and health facilities, entertainment and big city shopping in small town style. The super mountain views and walking trails are bonus features for an active western living style perpetuated by the The Olds Agricultural college, the vital and surrounding agricultural community, and the weekly auction and agricultural shows. (id:50955)
| MLS® Number | A2184790 |
| Property Type | Single Family |
| CommunityFeatures | Pets Allowed With Restrictions, Age Restrictions |
| Features | See Remarks, Gas Bbq Hookup |
| ParkingSpaceTotal | 4 |
| Plan | 0312195 |
| Structure | Deck, See Remarks |
| BathroomTotal | 3 |
| BedroomsAboveGround | 2 |
| BedroomsTotal | 2 |
| Age | New Building |
| Amenities | Clubhouse |
| Appliances | Refrigerator, Range - Electric, Dishwasher |
| ArchitecturalStyle | Bungalow |
| BasementDevelopment | Partially Finished |
| BasementType | Full (partially Finished) |
| ConstructionStyleAttachment | Semi-detached |
| CoolingType | None |
| ExteriorFinish | Vinyl Siding |
| FireplacePresent | Yes |
| FireplaceTotal | 1 |
| FlooringType | Carpeted, Hardwood, Tile, Vinyl |
| FoundationType | Poured Concrete |
| HalfBathTotal | 1 |
| HeatingFuel | Natural Gas |
| HeatingType | Forced Air, See Remarks |
| StoriesTotal | 1 |
| SizeInterior | 1315.73 Sqft |
| TotalFinishedArea | 1315.73 Sqft |
| Type | Duplex |
| Attached Garage | 2 |
| Acreage | No |
| FenceType | Not Fenced |
| LandscapeFeatures | Landscaped |
| SizeDepth | 10 M |
| SizeFrontage | 39.01 M |
| SizeIrregular | 0.09 |
| SizeTotal | 0.09 Ac|0-4,050 Sqft |
| SizeTotalText | 0.09 Ac|0-4,050 Sqft |
| ZoningDescription | Res |
| Level | Type | Length | Width | Dimensions |
|---|---|---|---|---|
| Lower Level | 2pc Bathroom | 4.92 Ft x 7.50 Ft | ||
| Lower Level | Other | 12.92 Ft x 12.08 Ft | ||
| Lower Level | Bonus Room | 7.67 Ft x 3.08 Ft | ||
| Lower Level | Recreational, Games Room | 13.17 Ft x 24.42 Ft | ||
| Lower Level | Other | 39.17 Ft x 24.75 Ft | ||
| Main Level | 3pc Bathroom | 9.67 Ft x 5.83 Ft | ||
| Main Level | 4pc Bathroom | 5.92 Ft x 8.42 Ft | ||
| Main Level | Primary Bedroom | 20.67 Ft x 11.75 Ft | ||
| Main Level | Living Room | 13.25 Ft x 13.08 Ft | ||
| Main Level | Dining Room | 14.33 Ft x 16.42 Ft | ||
| Main Level | Kitchen | 10.75 Ft x 13.67 Ft | ||
| Main Level | Bedroom | 14.08 Ft x 10.08 Ft |


(403) 343-3344
(403) 347-7930
www.coldwellbankerontrack.com/