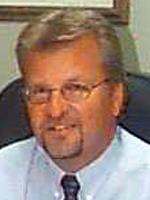Dennis Johnson
Associate Broker/Realtor®
- 780-679-7911
- 780-672-7761
- 780-672-7764
- [email protected]
-
Battle River Realty
4802-49 Street
Camrose, AB
T4V 1M9
Maintenance,
$265 MonthlyYou won't find a more well cared for property anywhere. This home has been meticulously cared fro inside and out. The pride of ownership is everywhere. Located in the popular Willstone Condos this 2 storey home offers over 1,400 sq.ft on 2 levels. The main level has a beautiful kitchen and eating aea along with a good sized living room and 2 pc powder room. Out your back door is a snall deck that overlooks a perfectly manicured lawn and gorgeous corner flowert bed. The second floor offer up 2 kids bedrooms that share the main 4 pc. bathroom with the large primary bedroom having it's own 4 pc ensuite. The basement has some develelopment done that couldl be used for another bathroom, bedroom and a family room. (id:50955)
| MLS® Number | A2166449 |
| Property Type | Single Family |
| AmenitiesNearBy | Airport, Golf Course, Park, Playground, Recreation Nearby, Schools |
| CommunityFeatures | Golf Course Development, Pets Allowed |
| Features | No Neighbours Behind, No Smoking Home, Parking |
| ParkingSpaceTotal | 2 |
| Plan | 0526296 |
| BathroomTotal | 3 |
| BedroomsAboveGround | 3 |
| BedroomsTotal | 3 |
| Appliances | Washer, Refrigerator, Dishwasher, Stove, Dryer, Microwave |
| BasementDevelopment | Partially Finished |
| BasementType | Full (partially Finished) |
| ConstructedDate | 2007 |
| ConstructionMaterial | Wood Frame |
| ConstructionStyleAttachment | Attached |
| CoolingType | None |
| FlooringType | Carpeted, Laminate |
| FoundationType | Poured Concrete |
| HalfBathTotal | 1 |
| HeatingFuel | Natural Gas |
| HeatingType | Forced Air, In Floor Heating |
| StoriesTotal | 2 |
| SizeInterior | 1448 Sqft |
| TotalFinishedArea | 1448 Sqft |
| Type | Row / Townhouse |
| Other |
| Acreage | No |
| FenceType | Fence |
| LandAmenities | Airport, Golf Course, Park, Playground, Recreation Nearby, Schools |
| LandscapeFeatures | Landscaped, Lawn |
| SizeFrontage | 6.1 M |
| SizeIrregular | 3113.00 |
| SizeTotal | 3113 Sqft|0-4,050 Sqft |
| SizeTotalText | 3113 Sqft|0-4,050 Sqft |
| ZoningDescription | R-3 |
| Level | Type | Length | Width | Dimensions |
|---|---|---|---|---|
| Second Level | Bedroom | 9.00 Ft x 13.75 Ft | ||
| Second Level | Bedroom | 9.50 Ft x 13.75 Ft | ||
| Second Level | 4pc Bathroom | 5.67 Ft x 9.17 Ft | ||
| Second Level | Primary Bedroom | 14.00 Ft x 10.58 Ft | ||
| Second Level | 4pc Bathroom | 6.00 Ft x 6.00 Ft | ||
| Main Level | Living Room | 46.75 Ft x 13.00 Ft | ||
| Main Level | Other | 13.75 Ft x 19.33 Ft | ||
| Main Level | 2pc Bathroom | 5.00 Ft x 5.00 Ft |
