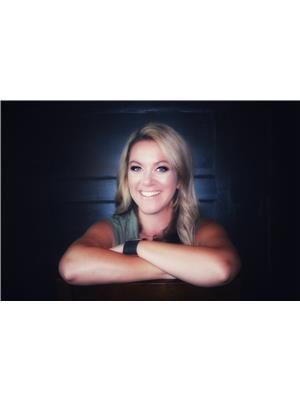Taylor Mitchell
Realtor®
- 780-781-7078
- 780-672-7761
- 780-672-7764
- [email protected]
-
Battle River Realty
4802-49 Street
Camrose, AB
T4V 1M9
This charming 3-bedroom, 2.5-bathroom, two-story home offers a warm and inviting atmosphere, perfect for families or anyone who loves a blend of comfort and style. As you step inside, you're greeted by an open floor plan that seamlessly connects the living, dining, and kitchen areas, creating a spacious and bright environment ideal for entertaining or simply relaxing with family.The main level features a half bath for guests, a cozy living area with large windows that flood the space with natural light, and a modern kitchen outfitted with ample cabinetry, and a breakfast area that invites casual meals. Just off the kitchen, a sliding door opens to a private backyard, perfect for grilling, gardening, or outdoor gatherings.Upstairs, the primar bedroom is a peaceful retreat complete with an en-suite bathroom and a walk-in closet, providing ample storage and privacy. The additional two bedrooms are generously sized and share a full bathroom, ideal for family members or guests. (id:50955)
| MLS® Number | E4413680 |
| Property Type | Single Family |
| Neigbourhood | Westpark_FSAS |
| AmenitiesNearBy | Playground |
| Features | Closet Organizers, No Smoking Home, Environmental Reserve |
| Structure | Deck |
| BathroomTotal | 3 |
| BedroomsTotal | 3 |
| Appliances | Alarm System, Dishwasher, Dryer, Garage Door Opener Remote(s), Microwave Range Hood Combo, Refrigerator, Stove, Washer, Window Coverings |
| BasementDevelopment | Unfinished |
| BasementType | Full (unfinished) |
| ConstructedDate | 2010 |
| ConstructionStyleAttachment | Detached |
| FireProtection | Smoke Detectors |
| HalfBathTotal | 1 |
| HeatingType | Forced Air |
| StoriesTotal | 2 |
| SizeInterior | 1786.7015 Sqft |
| Type | House |
| Attached Garage |
| Acreage | No |
| FenceType | Fence |
| LandAmenities | Playground |
| Level | Type | Length | Width | Dimensions |
|---|---|---|---|---|
| Main Level | Dining Room | Measurements not available | ||
| Main Level | Kitchen | Measurements not available | ||
| Main Level | Family Room | Measurements not available | ||
| Upper Level | Living Room | Measurements not available | ||
| Upper Level | Primary Bedroom | Measurements not available | ||
| Upper Level | Bedroom 2 | Measurements not available | ||
| Upper Level | Bedroom 3 | Measurements not available | ||
| Upper Level | Bonus Room | Measurements not available |

