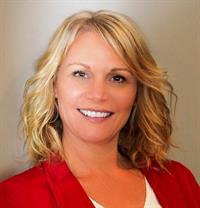Alton Puddicombe
Owner/Broker/Realtor®
- 780-608-0627
- 780-672-7761
- 780-672-7764
- [email protected]
-
Battle River Realty
4802-49 Street
Camrose, AB
T4V 1M9
Welcome to this beautifully renovated 4-level split home in the charming Deerpark neighbourhood! With 4 bedrooms and 3 bathrooms, this meticulously cared-for residence offers modern elegance and exceptional functionality.Step inside to discover a stunning, classy kitchen featuring stainless steel appliances, a sleek wall-mounted oven, stove top and microwave. Natural wood waterfall island that's perfect for both cooking and entertaining. The spacious and cozy family room is highlighted by a gas fireplace, creating a warm and inviting atmosphere. A striking wood feature wall in the living room adds a touch of contemporary charm and sophistication.Recent upgrades include newer windows, a newer hot water tank, vinyl plank flooring, and paint throughout. All new plumbing as well. There is no shortage of storage in this home! Enjoy the outdoors with a newly updated lower deck, complete with privacy fencing, a shed, and raised gardens ideal for your green thumb. Located conveniently close to schools, parks, shopping, and bus routes, this well-loved home also features a double attached garage. Book your showing now! (id:50955)
2:00 pm
Ends at:4:00 pm
| MLS® Number | A2165974 |
| Property Type | Single Family |
| Community Name | Deer Park Village |
| AmenitiesNearBy | Playground, Schools, Shopping |
| Features | Back Lane, Closet Organizers |
| ParkingSpaceTotal | 2 |
| Plan | 9723420 |
| BathroomTotal | 3 |
| BedroomsAboveGround | 3 |
| BedroomsBelowGround | 1 |
| BedroomsTotal | 4 |
| Appliances | Refrigerator, Oven - Electric, Cooktop - Electric, Dishwasher, Microwave, Hood Fan, Window Coverings, Garage Door Opener, Washer & Dryer |
| ArchitecturalStyle | 4 Level |
| BasementDevelopment | Finished |
| BasementType | Full (finished) |
| ConstructedDate | 1998 |
| ConstructionStyleAttachment | Detached |
| CoolingType | None |
| ExteriorFinish | Brick, Vinyl Siding |
| FireplacePresent | Yes |
| FireplaceTotal | 1 |
| FlooringType | Vinyl Plank |
| FoundationType | Poured Concrete |
| HeatingFuel | Natural Gas |
| HeatingType | Forced Air |
| SizeInterior | 1677 Sqft |
| TotalFinishedArea | 1677 Sqft |
| Type | House |
| Attached Garage | 2 |
| Other | |
| Parking Pad |
| Acreage | No |
| FenceType | Fence |
| LandAmenities | Playground, Schools, Shopping |
| LandscapeFeatures | Landscaped, Lawn |
| SizeDepth | 34.45 M |
| SizeFrontage | 14.62 M |
| SizeIrregular | 5428.00 |
| SizeTotal | 5428 Sqft|4,051 - 7,250 Sqft |
| SizeTotalText | 5428 Sqft|4,051 - 7,250 Sqft |
| ZoningDescription | R1 |
| Level | Type | Length | Width | Dimensions |
|---|---|---|---|---|
| Second Level | 3pc Bathroom | 4.92 Ft x 7.83 Ft | ||
| Second Level | 4pc Bathroom | 4.92 Ft x 7.42 Ft | ||
| Second Level | Bedroom | 9.33 Ft x 12.75 Ft | ||
| Second Level | Bedroom | 9.42 Ft x 11.33 Ft | ||
| Second Level | Primary Bedroom | 11.83 Ft x 13.42 Ft | ||
| Basement | Office | 6.75 Ft x 11.25 Ft | ||
| Basement | Recreational, Games Room | 14.92 Ft x 16.75 Ft | ||
| Basement | Storage | 12.58 Ft x 5.58 Ft | ||
| Basement | Furnace | 5.92 Ft x 11.00 Ft | ||
| Lower Level | 4pc Bathroom | 8.25 Ft x 3.92 Ft | ||
| Lower Level | Bedroom | 12.50 Ft x 11.42 Ft | ||
| Lower Level | Family Room | 16.58 Ft x 13.00 Ft | ||
| Lower Level | Laundry Room | 6.33 Ft x 11.50 Ft | ||
| Main Level | Dining Room | 17.25 Ft x 10.17 Ft | ||
| Main Level | Kitchen | 15.42 Ft x 12.58 Ft | ||
| Main Level | Living Room | 12.33 Ft x 15.33 Ft |

