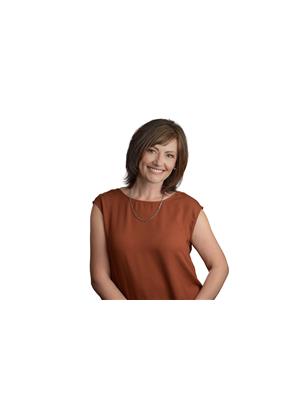Steven Falk
Realtor®
- 780-226-4432
- 780-672-7761
- 780-672-7764
- [email protected]
-
Battle River Realty
4802-49 Street
Camrose, AB
T4V 1M9
Make family dreams come true at this impressively equipped Santos-built two-storey. Enjoy a park-like backyard tucked on a huge pie lot, nestled in a quiet Forrest Greens cul-de-sac. OVERSIZED attached garage is 24 x 21. Easy access to Clover Bar Road & an easy walk to 7/11, Ball Lake park, Strathcona athletic park, junior & senior high schools. A quick drive or bike ride to elementary school. Covered front porch welcomes you into the dramatic foyer, with vaulted ceiling. Architectural flair is evident in the doorways, niches & demilune upper railing. There is a main floor den, front flex/dining room, open living room/kitchen. Entertain easily at the large central island & breakfast nook. Two piece bathroom is tucked off the mudroom on the way to the garage or basement..which includes a Rec room, 2 spare rooms, extra large cold room/storage. Beautiful upper bonus room with cathedral ceiling, upstairs laundry room w/ closet. Three bedrooms up with a jetted tub ensuite in the primary. A/C, deck with gazebo. (id:50955)
| MLS® Number | E4412430 |
| Property Type | Single Family |
| Neigbourhood | Forrest Greens |
| AmenitiesNearBy | Playground, Public Transit, Schools, Shopping |
| Features | Cul-de-sac, No Smoking Home |
| ParkingSpaceTotal | 4 |
| Structure | Deck, Porch |
| BathroomTotal | 4 |
| BedroomsTotal | 3 |
| Appliances | Dishwasher, Dryer, Freezer, Garage Door Opener Remote(s), Garage Door Opener, Hood Fan, Microwave, Refrigerator, Storage Shed, Washer, Water Softener, Window Coverings |
| BasementDevelopment | Finished |
| BasementType | Full (finished) |
| CeilingType | Vaulted |
| ConstructedDate | 1998 |
| ConstructionStyleAttachment | Detached |
| CoolingType | Central Air Conditioning |
| FireplaceFuel | Gas |
| FireplacePresent | Yes |
| FireplaceType | Unknown |
| HalfBathTotal | 1 |
| HeatingType | Forced Air |
| StoriesTotal | 2 |
| SizeInterior | 2157.8411 Sqft |
| Type | House |
| Attached Garage |
| Acreage | No |
| FenceType | Fence |
| LandAmenities | Playground, Public Transit, Schools, Shopping |
| SizeIrregular | 754.6 |
| SizeTotal | 754.6 M2 |
| SizeTotalText | 754.6 M2 |
| Level | Type | Length | Width | Dimensions |
|---|---|---|---|---|
| Basement | Recreation Room | 22'3 x 21'7 | ||
| Main Level | Living Room | 13'6" x 15' | ||
| Main Level | Dining Room | 10 m | 10 m x Measurements not available | |
| Main Level | Kitchen | 12'8 x 15'11 | ||
| Main Level | Den | 10'6 x 12'3 | ||
| Main Level | Breakfast | 9'11 x 7'2 | ||
| Upper Level | Primary Bedroom | 13'8 x 19'3 | ||
| Upper Level | Bedroom 2 | 10'1 x 12'1 | ||
| Upper Level | Bedroom 3 | 9'8 x 12'4 | ||
| Upper Level | Bonus Room | 17'1 x 14'5 | ||
| Upper Level | Laundry Room | 7'8 x 5'6 |

