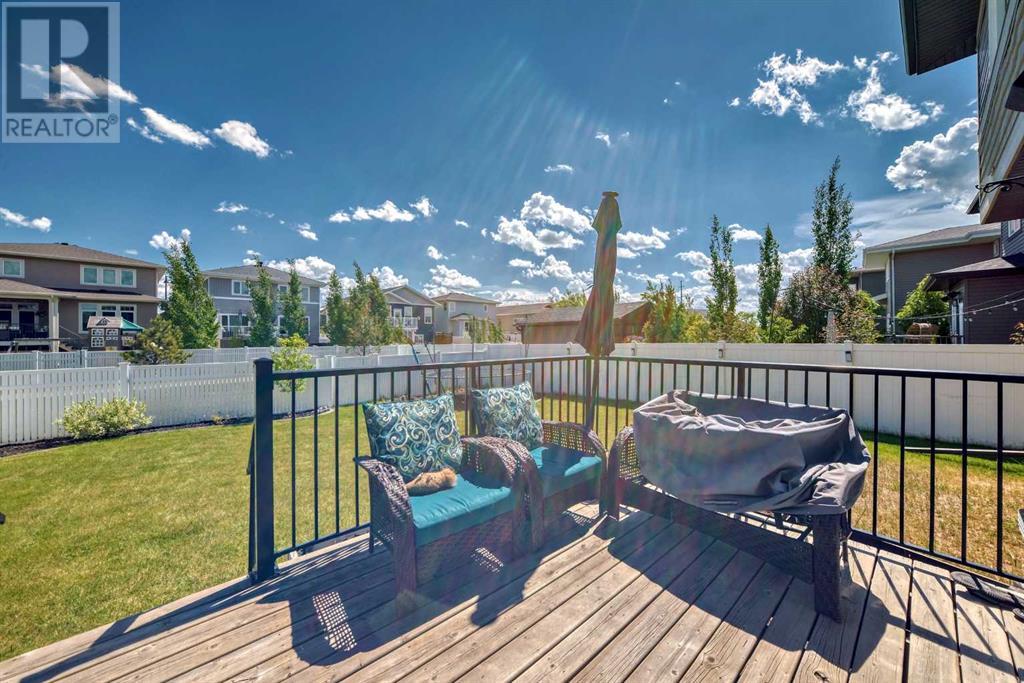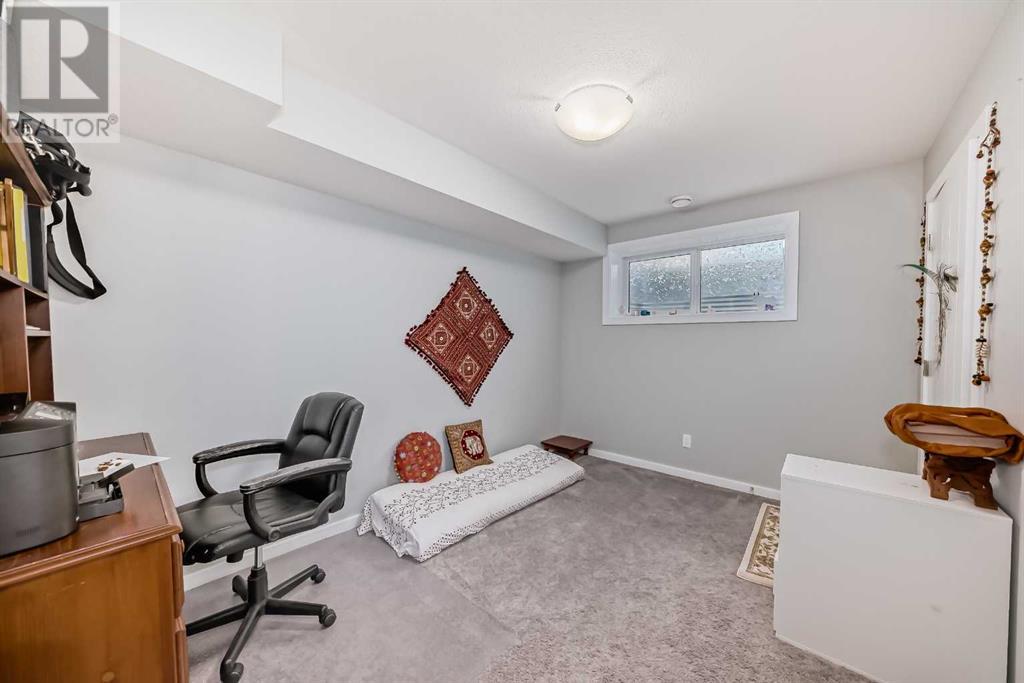LOADING
$739,900
25 Lazaro Close, Red Deer, Alberta T4R 0R6 (27079494)
5 Bedroom
4 Bathroom
2274.8 sqft
Fireplace
Central Air Conditioning
High-Efficiency Furnace, Forced Air, Hot Water
25 Lazaro Close
Red deer, Alberta T4R0R6
Welcome to this exquisite, well-maintained 2 storey First owner home with Total of 3040 sqft finished area - 5 Bedrooms and 3.5 Bathrooms nestled in the coveted community of Laredo, showcasing impeccable craftsmanship by Landmark Homes. Formerly a show home, this residence exudes elegance and boasts an array of luxurious upgrades designed for modern living.Enter through Covered front porch area, Step inside and be greeted by an impressive architectural feature wall in the spacious open-to-above foyer, The open-concept main floor is bathed in natural light, highlighting a large living room anchored by a charming stone featured wall extending to the ceiling and a gas fireplace—an ideal spot for cozy evenings.The gourmet kitchen featuring abundant ceiling-height cabinetry, large island with sleek quartz countertops, and a massive walkthrough pantry that seamlessly connects to a convenient mudroom. An adjacent dining area with featured wall, which opens to the south-facing deck with outdoor mounted speakers and a landscaped backyard backing into walking trail—perfect for outdoor entertaining. A stylish 2-piece bath on the main floor includes a pedestal sink and tiled wall.Upstairs, discover the primary bedroom featuring large windows and a generously sized walk-in closet with built-in organizers. The luxurious 5-piece ensuite bathroom is a true retreat, boasting dual vanities, a deep soaking tub, and a fully tiled standing shower, perfect for unwinding after a long day. The bonus room, with its architectural feature wall and in-ceiling speakers, is ideal for creating a personal lounge area. Two additional spacious bedrooms upstairs provide flexibility and comfort for a growing family. The spacious laundry room, with a sink and shelves, is conveniently located next to a linen closet.The fully finished basement adds to the home's allure with a spacious family room, two additional bedrooms, and a full bathroom, providing ample space for recreation and privacy. Modern amenities include Sonos Amp with in built sound system, central air conditioning, a water softener, a reverse osmosis system, an efficient HRV system with solar panels, and beautiful hardwood flooring throughout the main floor. The oversized double garage is insulated and finished with drywall, offering ample space for vehicles and storage and is equipped to make it suitable for your electric car.Enjoy the benefits of living in Laredo, with easy access to schools, parks, shopping, and a tranquil walking trail—an ideal location for outdoor enthusiasts. Don’t miss your chance to own this exceptional property. Schedule your showing today and envision yourself living in luxury and comfort in this desirable community. Call your favorite Realtor Today to book a Showing!! (id:50955)
Property Details
| MLS® Number | A2143626 |
| Property Type | Single Family |
| Community Name | Laredo |
| AmenitiesNearBy | Park, Playground, Schools, Shopping |
| Features | Treed, Closet Organizers |
| ParkingSpaceTotal | 4 |
| Plan | 1324102 |
| Structure | Deck |
Building
| BathroomTotal | 4 |
| BedroomsAboveGround | 3 |
| BedroomsBelowGround | 2 |
| BedroomsTotal | 5 |
| Appliances | Refrigerator, Range - Electric, Dishwasher, Microwave, Hood Fan, Washer & Dryer |
| BasementDevelopment | Finished |
| BasementType | Full (finished) |
| ConstructedDate | 2013 |
| ConstructionMaterial | Wood Frame |
| ConstructionStyleAttachment | Detached |
| CoolingType | Central Air Conditioning |
| ExteriorFinish | Vinyl Siding |
| FireProtection | Smoke Detectors |
| FireplacePresent | Yes |
| FireplaceTotal | 1 |
| FlooringType | Carpeted, Ceramic Tile, Hardwood, Laminate |
| FoundationType | Poured Concrete |
| HalfBathTotal | 1 |
| HeatingFuel | Natural Gas |
| HeatingType | High-efficiency Furnace, Forced Air, Hot Water |
| StoriesTotal | 2 |
| SizeInterior | 2274.8 Sqft |
| TotalFinishedArea | 2274.8 Sqft |
| Type | House |
Parking
| Concrete | |
| Attached Garage | 2 |
Land
| Acreage | No |
| FenceType | Fence |
| LandAmenities | Park, Playground, Schools, Shopping |
| SizeDepth | 36.9 M |
| SizeFrontage | 14.93 M |
| SizeIrregular | 5534.00 |
| SizeTotal | 5534 Sqft|4,051 - 7,250 Sqft |
| SizeTotalText | 5534 Sqft|4,051 - 7,250 Sqft |
| ZoningDescription | R1 |
Rooms
| Level | Type | Length | Width | Dimensions |
|---|---|---|---|---|
| Basement | Family Room | 18.25 Ft x 14.08 Ft | ||
| Basement | 4pc Bathroom | 8.67 Ft x 7.42 Ft | ||
| Basement | Bedroom | 12.92 Ft x 9.17 Ft | ||
| Basement | Bedroom | 12.92 Ft x 8.50 Ft | ||
| Basement | Furnace | 12.67 Ft x 8.67 Ft | ||
| Main Level | Living Room | 19.17 Ft x 15.33 Ft | ||
| Main Level | Foyer | 9.00 Ft x 8.00 Ft | ||
| Main Level | Dining Room | 13.42 Ft x 8.17 Ft | ||
| Main Level | Kitchen | 13.58 Ft x 12.83 Ft | ||
| Main Level | Pantry | 8.58 Ft x 4.33 Ft | ||
| Main Level | Other | 8.92 Ft x 5.83 Ft | ||
| Main Level | 2pc Bathroom | 5.17 Ft x 4.75 Ft | ||
| Upper Level | Bonus Room | 16.92 Ft x 11.17 Ft | ||
| Upper Level | Laundry Room | 9.33 Ft x 6.33 Ft | ||
| Upper Level | Other | 9.33 Ft x 5.92 Ft | ||
| Upper Level | Primary Bedroom | 16.17 Ft x 15.50 Ft | ||
| Upper Level | 5pc Bathroom | 13.17 Ft x 9.83 Ft | ||
| Upper Level | Bedroom | 12.00 Ft x 9.42 Ft | ||
| Upper Level | Bedroom | 11.83 Ft x 9.42 Ft | ||
| Upper Level | 4pc Bathroom | 11.58 Ft x 5.00 Ft |
Janet Rinehart
Real Estate Associate
- 780-608-7070
- 780-672-7761
- [email protected]
-
Battle River Realty
4802-49 Street
Camrose, AB
T4V 1M9
Listing Courtesy of:


CIR Realty
2, 4405 - 52 Avenue
Red Deer, Alberta T4N 6S4
2, 4405 - 52 Avenue
Red Deer, Alberta T4N 6S4















































