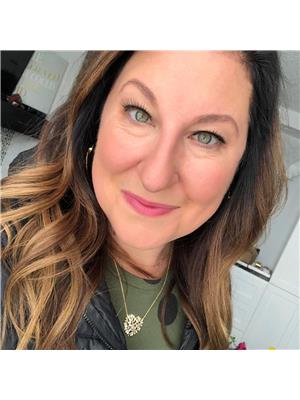Taylor Mitchell
Realtor®
- 780-781-7078
- 780-672-7761
- 780-672-7764
- [email protected]
-
Battle River Realty
4802-49 Street
Camrose, AB
T4V 1M9
Welcome to #25 Meridian Loop, located in Meridian Cove in Stony Plain. No condo fees! With 3 spacious bedrooms and 2.5 bathrooms, there's plenty of room for the whole family. Fresh paint from top to bottom and sparkling clean this home is completely move in ready. The partially finished basement includes a laundry room, providing additional space for storage, additional living space or a home gym. Featuring a single car garage, and fully fenced backyard is ready for your kids and pets. Located in a prime location, this home is close to shopping, amenities, and schools. Don't miss out on the opportunity to own your own home. (id:50955)
| MLS® Number | E4412852 |
| Property Type | Single Family |
| Neigbourhood | Meridian Cove |
| AmenitiesNearBy | Golf Course, Playground, Schools, Shopping |
| Features | No Back Lane |
| ParkingSpaceTotal | 2 |
| Structure | Deck |
| BathroomTotal | 3 |
| BedroomsTotal | 3 |
| Appliances | Dishwasher, Dryer, Garage Door Opener Remote(s), Garage Door Opener, Hood Fan, Refrigerator, Stove, Washer, See Remarks |
| BasementDevelopment | Unfinished |
| BasementType | Full (unfinished) |
| ConstructedDate | 2007 |
| ConstructionStyleAttachment | Semi-detached |
| FireplaceFuel | Gas |
| FireplacePresent | Yes |
| FireplaceType | Unknown |
| HalfBathTotal | 1 |
| HeatingType | Forced Air |
| StoriesTotal | 2 |
| SizeInterior | 1321.5929 Sqft |
| Type | Duplex |
| Attached Garage |
| Acreage | No |
| FenceType | Fence |
| LandAmenities | Golf Course, Playground, Schools, Shopping |
| Level | Type | Length | Width | Dimensions |
|---|---|---|---|---|
| Main Level | Living Room | 4.03 m | 3.59 m | 4.03 m x 3.59 m |
| Main Level | Dining Room | 2.26 m | 2.57 m | 2.26 m x 2.57 m |
| Main Level | Kitchen | 3.03 m | 2.96 m | 3.03 m x 2.96 m |
| Upper Level | Primary Bedroom | 3.98 m | 3.3 m | 3.98 m x 3.3 m |
| Upper Level | Bedroom 2 | 4.5 m | 2.86 m | 4.5 m x 2.86 m |
| Upper Level | Bedroom 3 | 4.15 m | 2.84 m | 4.15 m x 2.84 m |
| Upper Level | Laundry Room | 2.34 m | 1.38 m | 2.34 m x 1.38 m |

