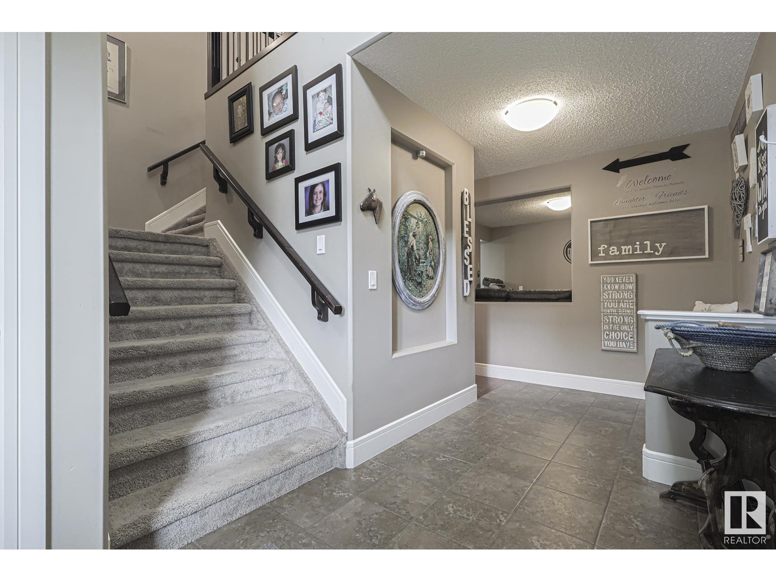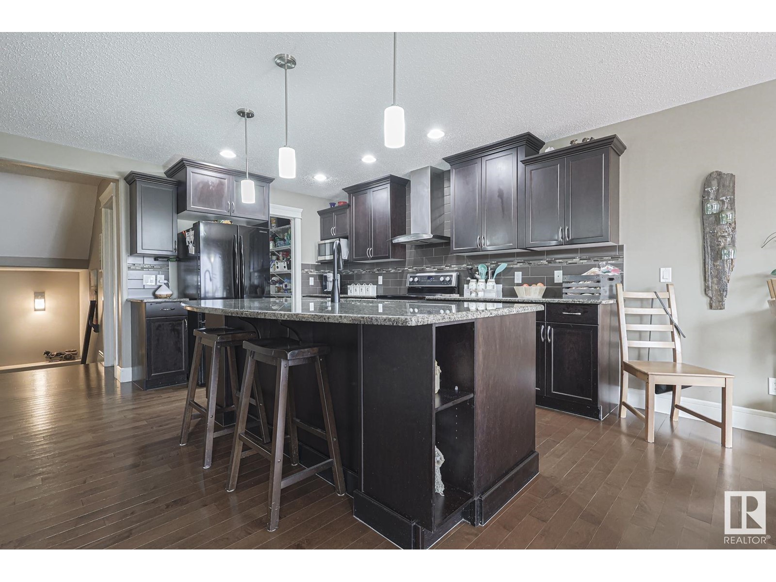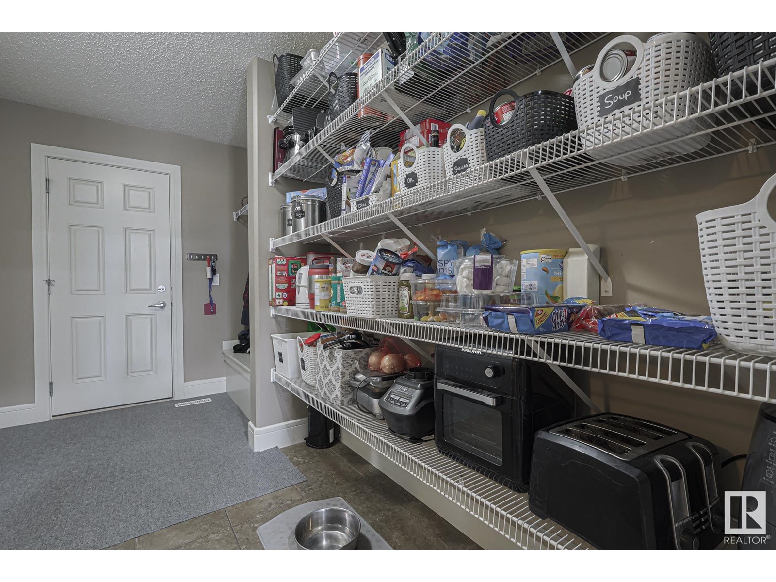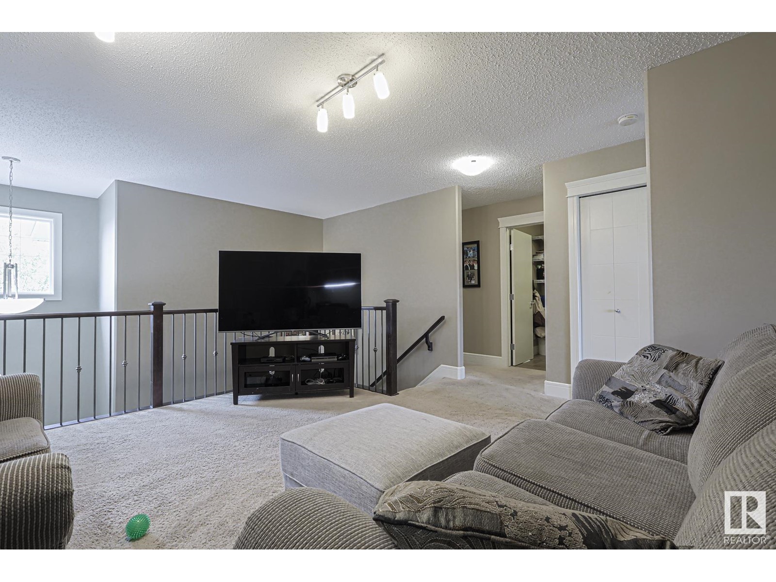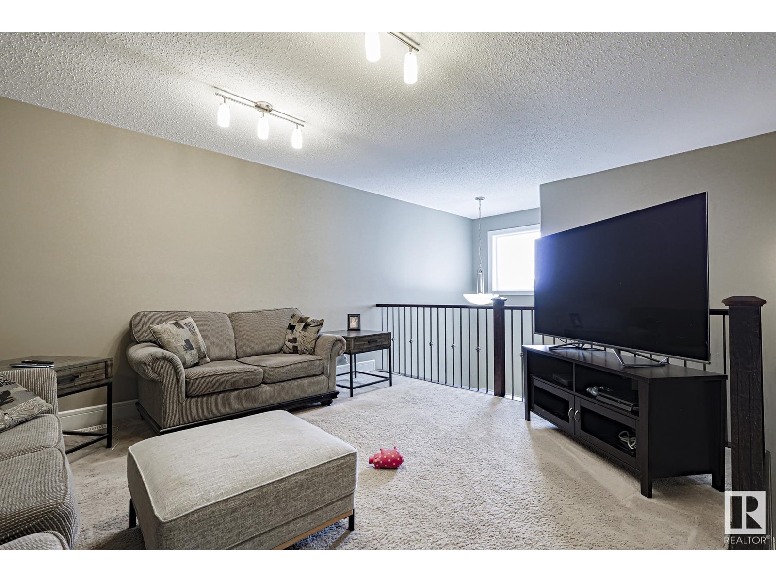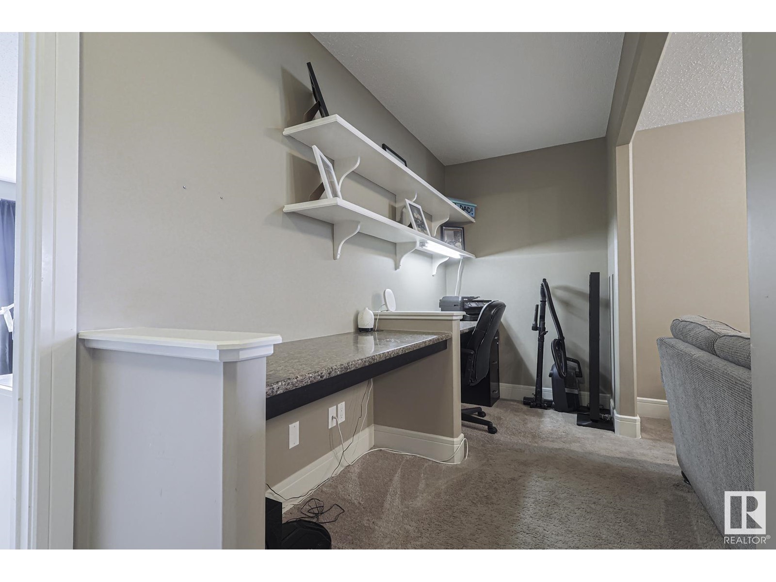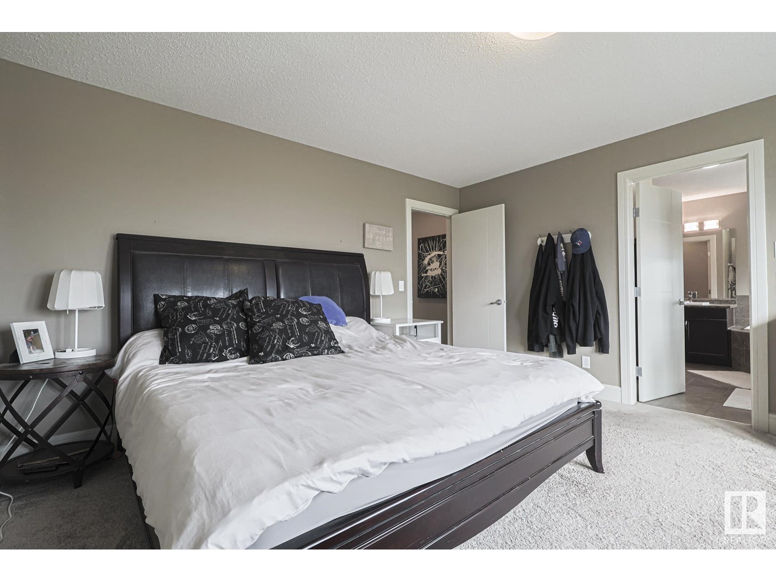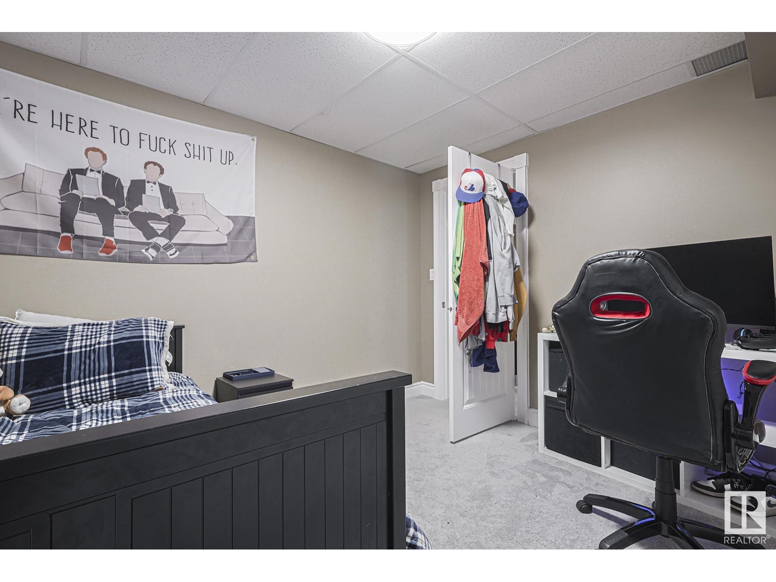LOADING
$569,900
25 Sedona Pl, Fort Saskatchewan, Alberta T8L 0N7 (27495511)
5 Bedroom
4 Bathroom
2397.5534 sqft
Fireplace
Forced Air
25 SEDONA PL
Fort Saskatchewan, Alberta T8L0N7
This spacious 2400 sqft 2-storey home in Sedona offers 3+2 bedrooms, 3.5 bathrooms & backs to green space & trail. The top floor features 3 bedrooms, the primary bedroom hosts a 5-piece ensuite & walk-in closet, and a large bonus room with a study/office nook, main bathroom & laundry room complete the 2nd storey. The main floor includes a well-designed kitchen, walk-through pantry from the garage, large granite island/eating bar, and a spacious dining room as well as a living room with a gas fireplace, large foyer with built-in storage bench seating, powder room & den/flex room. The finished basement features a second family room, two additional bedrooms, storage & full bathroom. The garage is 24'x22', heated (natural gas), completely insulated. Outside, there is a two-tier sun deck with 2 n/gas hookups (for fire table & BBQ). The yard is fully landscaped, fenced, & includes a dog run & shed. Additional highlights: central a/c, granite counters & vanities, neutral throughout, cul de sac + more! (id:50955)
Property Details
| MLS® Number | E4408724 |
| Property Type | Single Family |
| Neigbourhood | Sienna |
| AmenitiesNearBy | Public Transit, Schools, Shopping |
| Features | Cul-de-sac, Park/reserve, No Smoking Home |
| ParkingSpaceTotal | 4 |
Building
| BathroomTotal | 4 |
| BedroomsTotal | 5 |
| Appliances | Dishwasher, Dryer, Garage Door Opener Remote(s), Garage Door Opener, Hood Fan, Refrigerator, Storage Shed, Stove, Washer, Window Coverings |
| BasementDevelopment | Finished |
| BasementType | Full (finished) |
| ConstructedDate | 2012 |
| ConstructionStyleAttachment | Detached |
| FireplaceFuel | Gas |
| FireplacePresent | Yes |
| FireplaceType | Unknown |
| HalfBathTotal | 1 |
| HeatingType | Forced Air |
| StoriesTotal | 2 |
| SizeInterior | 2397.5534 Sqft |
| Type | House |
Parking
| Attached Garage |
Land
| Acreage | No |
| FenceType | Fence |
| LandAmenities | Public Transit, Schools, Shopping |
| SizeIrregular | 424.01 |
| SizeTotal | 424.01 M2 |
| SizeTotalText | 424.01 M2 |
Rooms
| Level | Type | Length | Width | Dimensions |
|---|---|---|---|---|
| Basement | Family Room | 3.83 m | 6.46 m | 3.83 m x 6.46 m |
| Basement | Bedroom 4 | 3.26 m | 2.97 m | 3.26 m x 2.97 m |
| Basement | Bedroom 5 | 3.24 m | 3.74 m | 3.24 m x 3.74 m |
| Basement | Storage | 2.41 m | 1.67 m | 2.41 m x 1.67 m |
| Basement | Utility Room | 3.7 m | 3.9 m | 3.7 m x 3.9 m |
| Main Level | Living Room | 4.27 m | 4.59 m | 4.27 m x 4.59 m |
| Main Level | Dining Room | 3.35 m | 3.18 m | 3.35 m x 3.18 m |
| Main Level | Kitchen | 3.95 m | 3.99 m | 3.95 m x 3.99 m |
| Main Level | Den | 3.51 m | 3.05 m | 3.51 m x 3.05 m |
| Main Level | Mud Room | 2.76 m | 4 m | 2.76 m x 4 m |
| Upper Level | Primary Bedroom | 4.24 m | 4.63 m | 4.24 m x 4.63 m |
| Upper Level | Bedroom 2 | 2.91 m | 4.8 m | 2.91 m x 4.8 m |
| Upper Level | Bedroom 3 | 2.77 m | 3.97 m | 2.77 m x 3.97 m |
| Upper Level | Bonus Room | 3.72 m | 4.3 m | 3.72 m x 4.3 m |
| Upper Level | Laundry Room | 2.14 m | 2.8 m | 2.14 m x 2.8 m |
| Upper Level | Office | 3.23 m | 1.5 m | 3.23 m x 1.5 m |
Janet Rinehart
Realtor®
- 780-608-7070
- 780-672-7761
- [email protected]
-
Battle River Realty
4802-49 Street
Camrose, AB
T4V 1M9
Listing Courtesy of:
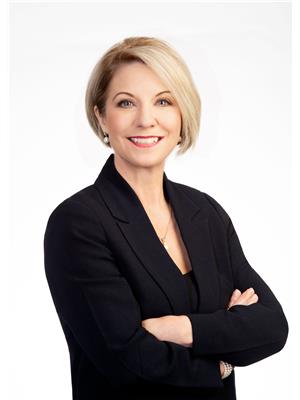

NOW Real Estate Group
510- 800 Broadmoor Blvd
Sherwood Park, Alberta T8A 4Y6
510- 800 Broadmoor Blvd
Sherwood Park, Alberta T8A 4Y6


