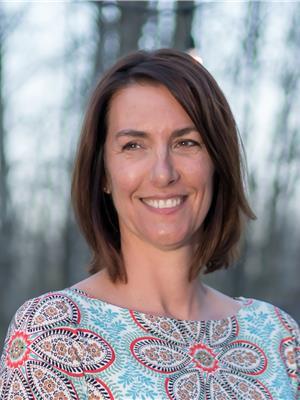Alton Puddicombe
Owner/Broker/Realtor®
- 780-608-0627
- 780-672-7761
- 780-672-7764
- [email protected]
-
Battle River Realty
4802-49 Street
Camrose, AB
T4V 1M9
Maintenance, Exterior Maintenance, Insurance, Landscaping, Property Management, Other, See Remarks
$442.67 MonthlyWelcome to this move-in ready upper-level bungalow in the serene community of Graybriar Greens, Stony Plain! Boasting over 1,300 sq. ft. of bright and airy living space, this home is freshly updated with new paint, carpet, furnace, hot water tank, washer, dryer, and dishwasher. The open-concept design invites you to relax in the spacious living area, with easy access to a covered deck perfect for enjoying the outdoors. The kitchen offers plenty of counter space for all your culinary needs. With three generous bedrooms, including a primary suite with its own 4-piece ensuite, you'll have room to spread out and enjoy the large windows that bring in natural light. Two assigned covered stalls with storage lockers offer convenience and extra storage.Nestled in a park-like setting with mountain vibes, Graybriar Greens provides a peaceful lifestyle with quick access to Spruce Grove, Highway 16A, and nearby shopping and amenities. Don't miss the chance to call this beautiful bungalow your home! (id:50955)
| MLS® Number | E4411553 |
| Property Type | Single Family |
| Neigbourhood | Graybriar |
| AmenitiesNearBy | Golf Course, Shopping |
| Features | No Animal Home, No Smoking Home |
| Structure | Deck |
| BathroomTotal | 2 |
| BedroomsTotal | 3 |
| Appliances | Dishwasher, Dryer, Microwave Range Hood Combo, Refrigerator, Stove, Washer |
| ArchitecturalStyle | Carriage, Bungalow |
| BasementType | None |
| ConstructedDate | 2010 |
| HeatingType | Forced Air |
| StoriesTotal | 1 |
| SizeInterior | 1395.3257 Sqft |
| Type | Row / Townhouse |
| Carport |
| Acreage | No |
| LandAmenities | Golf Course, Shopping |
| SizeIrregular | 129.04 |
| SizeTotal | 129.04 M2 |
| SizeTotalText | 129.04 M2 |
| Level | Type | Length | Width | Dimensions |
|---|---|---|---|---|
| Main Level | Living Room | 4.85 m | 4.85 m x Measurements not available | |
| Main Level | Dining Room | 2.92 m | 2.92 m x Measurements not available | |
| Main Level | Kitchen | 3.23 m | 3.23 m x Measurements not available | |
| Main Level | Primary Bedroom | 4.25 m | 4.25 m x Measurements not available | |
| Main Level | Bedroom 2 | 3.53 m | 3.53 m x Measurements not available | |
| Main Level | Bedroom 3 | 3.32 m | 3.32 m x Measurements not available | |
| Main Level | Laundry Room | 0.85 m | 0.85 m x Measurements not available |

