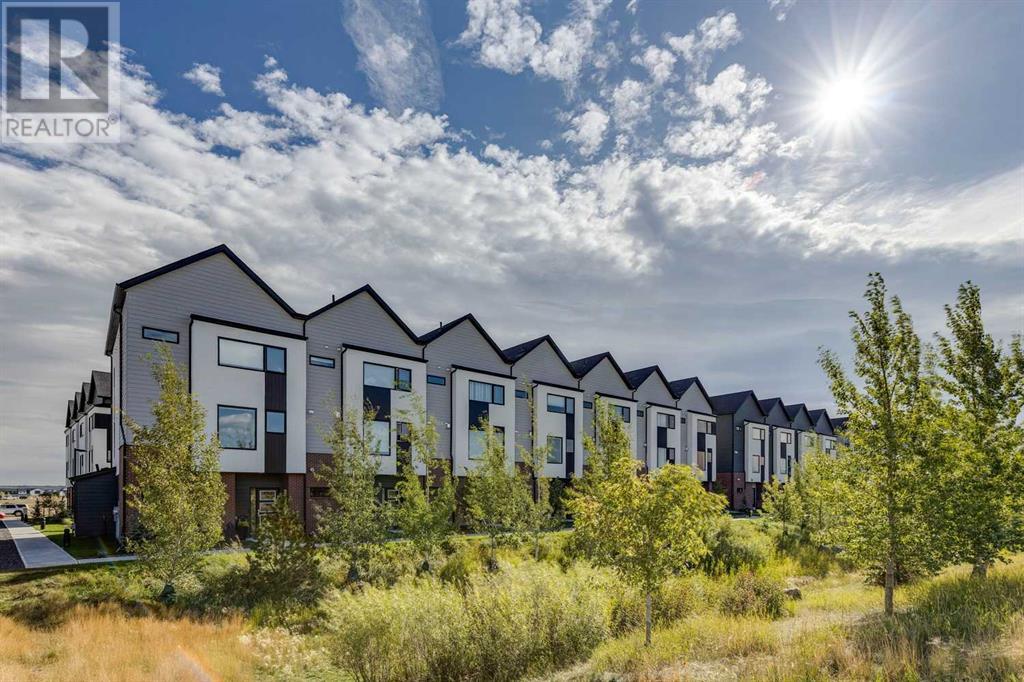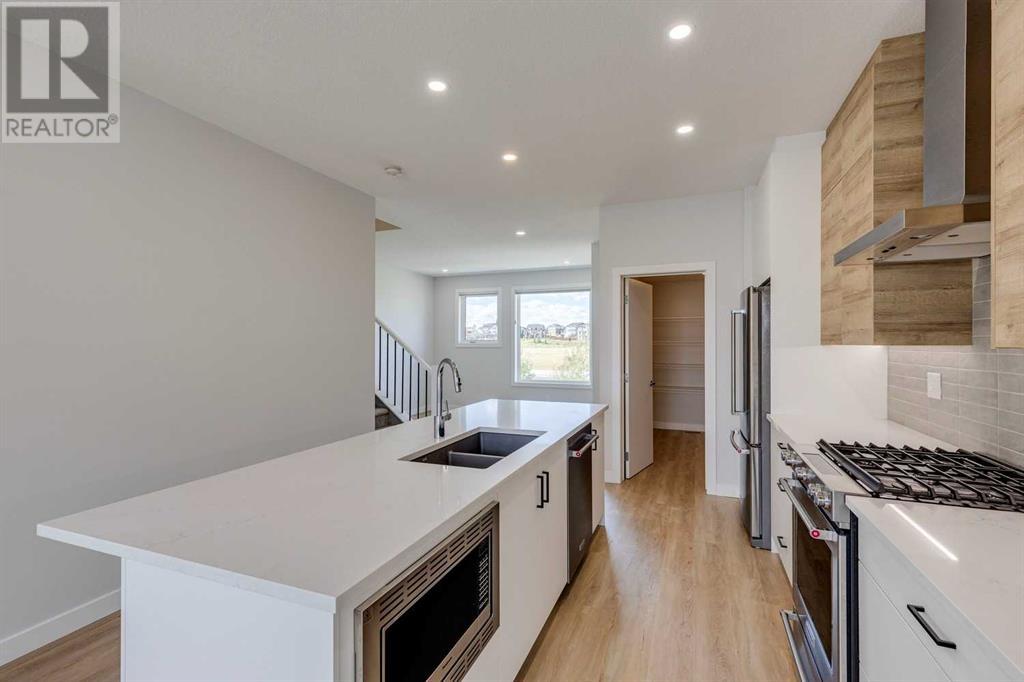LOADING
$595,000Maintenance, Ground Maintenance, Waste Removal
$372.21 Monthly
Maintenance, Ground Maintenance, Waste Removal
$372.21 Monthly253 Alpine Rush View, Rural Rocky View County, Alberta T3Z 0E7 (27348200)
3 Bedroom
3 Bathroom
1890.72 sqft
Fireplace
Central Air Conditioning
Forced Air
Landscaped, Lawn, Underground Sprinkler
253 Alpine Rush View
Rural rocky view county, Alberta T3Z0E7
The desirable Harmony Peaks by Street Side Developments! The five-time award winning, lake living community in Springbank. The high-end, three bedroom townhouse offers the modern and maintenance- free lifestyle that cant be beat! The pristine counter-tops, full height cabinetry accompanied by a oversized walk in pantry. Other features to love on the second floor is a spacious patio with a gas-line, a half bath tucked around the corner out of sight from your dinner party guests, and a gas fireplace in the living room. The top floor is where you will find the primary bedroom featuring a four-piece spa like ensuite, with two vanities, all right next to a generous walk in closet. In addition two nice sized secondary bedrooms, efficient laundry room and another four piece bath to complete the top floor. This unit is perfectly positioned near a future K-9 school site, the community Village Centre and a very short walk to the lake! With Harmony featuring top amenities like beaches, Mickelson National Golf Club, Adventure Zone, dog park and skating ribbon just to name a few. Harmony is also one of a kind for walking paths, trails and a short drive to the incredible Rocky Mountains! (id:50955)
Property Details
| MLS® Number | A2161329 |
| Property Type | Single Family |
| Community Name | Harmony |
| AmenitiesNearBy | Golf Course, Park, Playground, Water Nearby |
| CommunityFeatures | Golf Course Development, Lake Privileges, Pets Allowed |
| Features | Back Lane, Pvc Window, Closet Organizers, No Smoking Home, Gas Bbq Hookup |
| ParkingSpaceTotal | 4 |
| Plan | 2011220 |
Building
| BathroomTotal | 3 |
| BedroomsAboveGround | 3 |
| BedroomsTotal | 3 |
| Amenities | Clubhouse |
| Appliances | Refrigerator, Range - Gas, Dishwasher, Microwave, Hood Fan, Window Coverings, Garage Door Opener, Washer & Dryer |
| BasementType | None |
| ConstructedDate | 2023 |
| ConstructionMaterial | Wood Frame |
| ConstructionStyleAttachment | Attached |
| CoolingType | Central Air Conditioning |
| ExteriorFinish | Brick, Composite Siding |
| FireplacePresent | Yes |
| FireplaceTotal | 1 |
| FlooringType | Carpeted, Ceramic Tile, Vinyl Plank |
| FoundationType | Poured Concrete |
| HalfBathTotal | 1 |
| HeatingType | Forced Air |
| StoriesTotal | 3 |
| SizeInterior | 1890.72 Sqft |
| TotalFinishedArea | 1890.72 Sqft |
| Type | Row / Townhouse |
Parking
| Attached Garage | 2 |
Land
| Acreage | No |
| FenceType | Not Fenced |
| LandAmenities | Golf Course, Park, Playground, Water Nearby |
| LandscapeFeatures | Landscaped, Lawn, Underground Sprinkler |
| SizeTotalText | Unknown |
| ZoningDescription | Tbd |
Rooms
| Level | Type | Length | Width | Dimensions |
|---|---|---|---|---|
| Second Level | Kitchen | 13.58 Ft x 12.75 Ft | ||
| Second Level | Living Room | 13.67 Ft x 11.50 Ft | ||
| Second Level | Dining Room | 12.42 Ft x 11.58 Ft | ||
| Second Level | 2pc Bathroom | 8.25 Ft x 2.92 Ft | ||
| Second Level | Other | 11.42 Ft x 7.92 Ft | ||
| Third Level | Primary Bedroom | 11.50 Ft x 11.08 Ft | ||
| Third Level | Bedroom | 10.17 Ft x 9.92 Ft | ||
| Third Level | Bedroom | 9.83 Ft x 8.75 Ft | ||
| Third Level | 4pc Bathroom | 9.00 Ft x 4.92 Ft | ||
| Third Level | 4pc Bathroom | 15.17 Ft x 9.92 Ft | ||
| Third Level | Laundry Room | 5.50 Ft x 4.33 Ft | ||
| Main Level | Office | 10.83 Ft x 7.83 Ft | ||
| Main Level | Foyer | 8.92 Ft x 5.67 Ft |
Janet Rinehart
Real Estate Associate
- 780-608-7070
- 780-672-7761
- [email protected]
-
Battle River Realty
4802-49 Street
Camrose, AB
T4V 1M9
Listing Courtesy of:
Century 21 Bamber Realty LTD.
1612 - 17 Avenue S.w.
Calgary, Alberta T2T 0E3
1612 - 17 Avenue S.w.
Calgary, Alberta T2T 0E3
















































