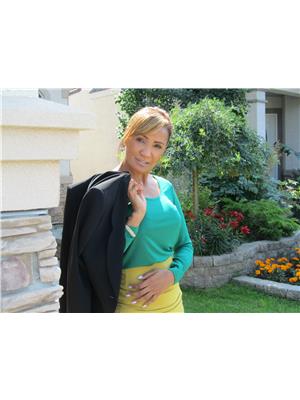Amy Ripley
Realtor®
- 780-881-7282
- 780-672-7761
- 780-672-7764
- [email protected]
-
Battle River Realty
4802-49 Street
Camrose, AB
T4V 1M9
Discover your dream home in this PIE-SHAPE lot, designed with open-concept living! This expansive two-storey home includes a bright bonus room upstairs.The main floor is bathed in natural light, providing a serene atmosphere with plenty of sunlight and views of the sky throughout the day. The modern kitchen equipped with brand-new stainless steel appliances and elegant laminate vinyl flooring that adds a contemporary touch. The main features a stunning powder room, a welcoming entrance and a cozy fireplace in the living room. The generously sized master bedroom C/W ensuite with a 4-piece bath, ensuring a private and relaxing retreat. There are 2 additional spacious bedrooms with a 4-piece bathroom. The unfinished basement is a blank canvas, ready for your creativity and touch. DONT FORGET A RARE TO FIND, SUPER LARGE BACKYARD, perfect for playground/garden OR just a private oasis with no neighbours at back that gives U unparalleled privacy. Located in a vibrant community near all the amenities you desire. (id:50955)
| MLS® Number | E4404640 |
| Property Type | Single Family |
| Neigbourhood | Harvest Ridge |
| AmenitiesNearBy | Golf Course, Playground, Public Transit, Schools, Shopping |
| CommunityFeatures | Lake Privileges, Public Swimming Pool |
| Structure | Deck |
| BathroomTotal | 3 |
| BedroomsTotal | 3 |
| Appliances | Dishwasher, Dryer, Fan, Garage Door Opener Remote(s), Hood Fan, Refrigerator, Stove, Washer |
| BasementDevelopment | Unfinished |
| BasementType | Full (unfinished) |
| ConstructedDate | 2007 |
| ConstructionStyleAttachment | Detached |
| FireProtection | Smoke Detectors |
| HalfBathTotal | 1 |
| HeatingType | Forced Air |
| StoriesTotal | 2 |
| SizeInterior | 1974.9623 Sqft |
| Type | House |
| Attached Garage |
| Acreage | No |
| FenceType | Fence |
| LandAmenities | Golf Course, Playground, Public Transit, Schools, Shopping |
| SurfaceWater | Lake |
| Level | Type | Length | Width | Dimensions |
|---|---|---|---|---|
| Main Level | Living Room | 17.11 m | 18 m | 17.11 m x 18 m |
| Main Level | Dining Room | 8.1 m | 11 m | 8.1 m x 11 m |
| Main Level | Kitchen | 12 m | 11 m | 12 m x 11 m |
| Upper Level | Primary Bedroom | 12 m | 17.5 m | 12 m x 17.5 m |
| Upper Level | Bedroom 2 | 10 m | 11.4 m | 10 m x 11.4 m |
| Upper Level | Bedroom 3 | 11.8 m | 9.9 m | 11.8 m x 9.9 m |
| Upper Level | Bonus Room | 12.9 m | 18.11 m | 12.9 m x 18.11 m |
