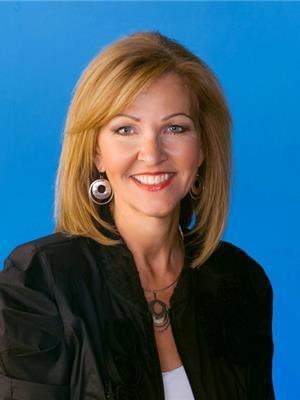Joanie Johnson
Realtor®
- 780-385-1889
- 780-672-7761
- 780-672-7764
- [email protected]
-
Battle River Realty
4802-49 Street
Camrose, AB
T4V 1M9
This charming 1.5-storey home sits on 3 acres of land and features 3 bdrms, 2 full baths, & a dbl det garage. The property includes various outbuildings, such as a 4-stall barn, a chicken coop, a hay shelter, and 2 sheds. There are 3 pastures, all fenced and cross-fenced, as well as a horse shelter. The livestock water is heated, and a riding arena is also available. The entrance opens into a modern kitchen with SS appliances & a lg DR. Through the French doors, you’ll find a spacious LR/DR Rm combo with patio doors leading to an enclosed deck. Upstairs, there are 2 bdrms & a 4pc bath. Upgrades include a Primary bdrm, added onto the house 5 years ago, with a 4-pc ensuite. The kitch, updated 10 years ago, includes SS appliances (replaced 2 years ago). Several windows were replaced 4 yrs ago, & the upstairs bath was renovated 5 yrs ago. The shingles are 10 years old, & the bsmt which is 6 feet high, was finished 15 years ago, with new wiring and a sump pump installed 5 yrs ago. (id:50955)
| MLS® Number | E4416607 |
| Property Type | Single Family |
| Features | Treed, See Remarks, Flat Site, No Smoking Home |
| BathroomTotal | 3 |
| BedroomsTotal | 3 |
| Appliances | Alarm System, Dishwasher, Dryer, Garage Door Opener Remote(s), Garage Door Opener, Microwave Range Hood Combo, Refrigerator, Storage Shed, Gas Stove(s), Washer |
| BasementDevelopment | Unfinished |
| BasementType | Partial (unfinished) |
| ConstructedDate | 1950 |
| ConstructionStyleAttachment | Detached |
| FireplaceFuel | Gas |
| FireplacePresent | Yes |
| FireplaceType | Unknown |
| HalfBathTotal | 1 |
| HeatingType | Forced Air |
| StoriesTotal | 2 |
| SizeInterior | 1222.9955 Sqft |
| Type | House |
| Detached Garage | |
| Oversize |
| Acreage | Yes |
| FenceType | Cross Fenced, Fence |
| SizeIrregular | 3 |
| SizeTotal | 3 Ac |
| SizeTotalText | 3 Ac |
| Level | Type | Length | Width | Dimensions |
|---|---|---|---|---|
| Main Level | Living Room | 3.41 m | 6.37 m | 3.41 m x 6.37 m |
| Main Level | Dining Room | 2.17 m | 2.56 m | 2.17 m x 2.56 m |
| Main Level | Kitchen | 4.02 m | 3.69 m | 4.02 m x 3.69 m |
| Main Level | Primary Bedroom | 5.06 m | 3.69 m | 5.06 m x 3.69 m |
| Upper Level | Bedroom 2 | 2.77 m | 4.11 m | 2.77 m x 4.11 m |
| Upper Level | Bedroom 3 | 3.41 m | 2.78 m | 3.41 m x 2.78 m |
